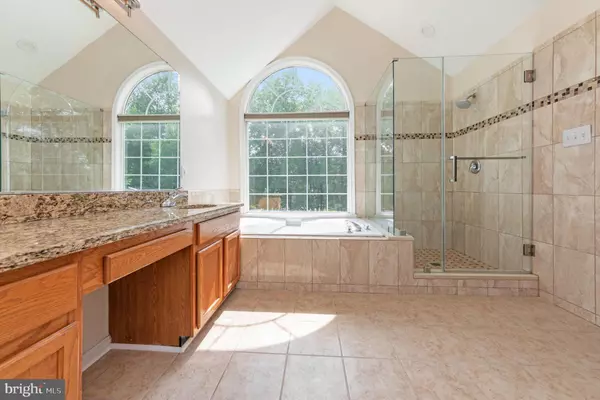$700,000
$700,000
For more information regarding the value of a property, please contact us for a free consultation.
4 Beds
4 Baths
3,975 SqFt
SOLD DATE : 10/02/2023
Key Details
Sold Price $700,000
Property Type Single Family Home
Sub Type Detached
Listing Status Sold
Purchase Type For Sale
Square Footage 3,975 sqft
Price per Sqft $176
Subdivision Windsor Forest
MLS Listing ID VAST2022224
Sold Date 10/02/23
Style Traditional
Bedrooms 4
Full Baths 4
HOA Fees $5/ann
HOA Y/N Y
Abv Grd Liv Area 2,783
Originating Board BRIGHT
Year Built 1997
Annual Tax Amount $4,717
Tax Year 2022
Lot Size 2.236 Acres
Acres 2.24
Property Description
Beautiful Home in Desirable and Quiet Wooded Neighborhood. Minutes from I-95, Shopping, Schools, restaurants and more.
This home sits on 2.26 acres (Zoned A-2). It has many great features among them are: Open Floor Plan, 5 Spacious Bedrooms, 4 full bathrooms, and lots of natural light throughout, and has been newly painted.
The Main floor has an open floor plan, with a bedroom, and an adjacent full size newly remodeled bathroom, perfect for visitors and family members. A large kitchen with eating area and large dining room area that flows into the living room, along with a considerable sized walk out deck. The Deck is great for BBQ's, gatherings, deck furniture, and has a lovely view of the back of the property. Land is partial cleared and plenty of room to play. This Home has a large attached 2 car garage, with a spacious parking area for 5 or more cars. Driveway has been newly repaved and sealed.
Upstairs the primary bedroom can accommodate large bedroom pieces. The bath suite has a sink with granite top and seated vanity area. Soaking tub, and large separate tiled shower, and water closet. The other 2 bedrooms upstairs can fit full sized beds, with generous sized closets. The second full bathroom upstairs is newly remodeled with a shower and tub. The large family room on the second story truly makes this a treasure into today's Real Estate Market.
The Basement is built out as an in-law suite with sidewalks leading to a ground level walkout entrance; owners have used this as an income producing rental for years. This includes a large bedroom, living room, kitchenette, and full bathroom, with a washer dryer hook-up. There is a large room in the basement with a closet that is not attached to the in-law suite, but the main house.
The home also has new LED lighting in the home. It comes with its own underground fuel tank for the home, an 8X8 shed, a 20 amp emergency generator switch to assist with power outages for your own generator. It also has a whole house water sediment filtration system. The pellet stove is great for heating in the winter. The three sources of heating for this home will give you many options.
Roof Redone in 2018.
Location
State VA
County Stafford
Zoning A2
Rooms
Basement Walkout Level
Main Level Bedrooms 1
Interior
Interior Features Carpet, Ceiling Fan(s), Combination Kitchen/Living
Hot Water Bottled Gas, Electric
Heating Heat Pump - Gas BackUp, Other
Cooling Central A/C
Flooring Hardwood, Carpet
Heat Source Electric
Exterior
Parking Features Garage - Side Entry, Garage Door Opener
Garage Spaces 2.0
Water Access N
Accessibility None
Attached Garage 2
Total Parking Spaces 2
Garage Y
Building
Story 3
Foundation Block
Sewer Septic < # of BR
Water Well
Architectural Style Traditional
Level or Stories 3
Additional Building Above Grade, Below Grade
New Construction N
Schools
Elementary Schools Rockhill
Middle Schools Ag Wright
High Schools Mountainview
School District Stafford County Public Schools
Others
Senior Community No
Tax ID 18N 2 104
Ownership Fee Simple
SqFt Source Assessor
Special Listing Condition Standard
Read Less Info
Want to know what your home might be worth? Contact us for a FREE valuation!

Our team is ready to help you sell your home for the highest possible price ASAP

Bought with Brian M Van Hoven • AGS Browning Realty
"My job is to find and attract mastery-based agents to the office, protect the culture, and make sure everyone is happy! "
tyronetoneytherealtor@gmail.com
4221 Forbes Blvd, Suite 240, Lanham, MD, 20706, United States






