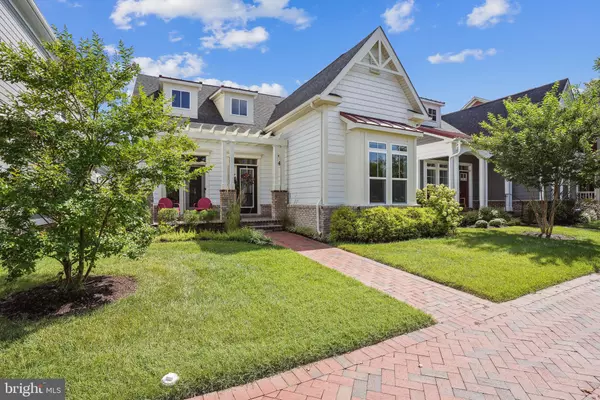$638,000
$649,000
1.7%For more information regarding the value of a property, please contact us for a free consultation.
3 Beds
3 Baths
2,008 SqFt
SOLD DATE : 10/10/2023
Key Details
Sold Price $638,000
Property Type Single Family Home
Sub Type Detached
Listing Status Sold
Purchase Type For Sale
Square Footage 2,008 sqft
Price per Sqft $317
Subdivision Easton Village
MLS Listing ID MDTA2005828
Sold Date 10/10/23
Style Bungalow
Bedrooms 3
Full Baths 3
HOA Fees $214/mo
HOA Y/N Y
Abv Grd Liv Area 2,008
Originating Board BRIGHT
Year Built 2019
Annual Tax Amount $5,083
Tax Year 2023
Lot Size 4,400 Sqft
Acres 0.1
Property Description
This beautiful 3 bedroom/3 bath home is located in one of Talbot County's most desirable communities - Easton Village on the Tred Avon River!
The attractive brick porch of the “Bridgeport” style home welcomes you in and provides a lovely spot to enjoy the scenic vista of the community. Inside, admire an open floor plan with an abundance of natural light, offering two main-level bedrooms, including the primary suite. The primary suite features a large walk-in closet and custom ensuite bathroom. The upgraded kitchen, located centrally, opens to the great room and breakfast nook and boasts a large island, quartz countertops, and stainless-steel appliances. From the breakfast nook, enjoy a convenient segue to the rear screened porch – perfect for enjoying an evening libation at the end of a long day! Completing the first level are a separate formal dining room and family room. The second level has a spacious bonus room (currently being used as a den/game room) and a third bedroom and full bath. An attached 2-car garage is at the rear of house with alley access and off-street parking.
This water-privileged community on the Tred Avon River provides the utmost in amenities: waterfront access and a community pier, a clubhouse with fitness room and waterside pool, ponds and park spaces including Vicker's Park, a bocce ball court, kayak launch, kayak racks, walking nature trails, and acres of preserved wetlands. HOA fees for this property include grass-cutting for the front, side and rear; snow removal; common area maintenance; use of the clubhouse and pool and common areas. Minutes to downtown Easton and Saint Michaels where you will find a plethora of seafood houses, quaint eateries and cafes, art galleries, boutique shopping and so much more!
Location
State MD
County Talbot
Zoning R
Rooms
Main Level Bedrooms 2
Interior
Interior Features Breakfast Area, Ceiling Fan(s), Entry Level Bedroom, Family Room Off Kitchen, Floor Plan - Open, Kitchen - Island, Pantry, Primary Bath(s), Upgraded Countertops, Walk-in Closet(s)
Hot Water Electric, 60+ Gallon Tank
Heating Heat Pump(s)
Cooling Ceiling Fan(s), Central A/C
Flooring Luxury Vinyl Plank
Equipment Built-In Microwave, Dishwasher, Disposal, Dryer, Exhaust Fan, Refrigerator, Stainless Steel Appliances, Washer, Water Heater
Appliance Built-In Microwave, Dishwasher, Disposal, Dryer, Exhaust Fan, Refrigerator, Stainless Steel Appliances, Washer, Water Heater
Heat Source Electric
Exterior
Parking Features Garage - Rear Entry, Garage Door Opener
Garage Spaces 2.0
Water Access N
Roof Type Asphalt
Accessibility None
Attached Garage 2
Total Parking Spaces 2
Garage Y
Building
Story 2
Foundation Crawl Space
Sewer Public Sewer, Public Septic
Water Public
Architectural Style Bungalow
Level or Stories 2
Additional Building Above Grade, Below Grade
Structure Type 9'+ Ceilings,Dry Wall
New Construction N
Schools
School District Talbot County Public Schools
Others
Senior Community No
Tax ID 2101198529
Ownership Fee Simple
SqFt Source Assessor
Special Listing Condition Standard
Read Less Info
Want to know what your home might be worth? Contact us for a FREE valuation!

Our team is ready to help you sell your home for the highest possible price ASAP

Bought with Winifred C Cowee • Benson & Mangold, LLC
"My job is to find and attract mastery-based agents to the office, protect the culture, and make sure everyone is happy! "
tyronetoneytherealtor@gmail.com
4221 Forbes Blvd, Suite 240, Lanham, MD, 20706, United States






