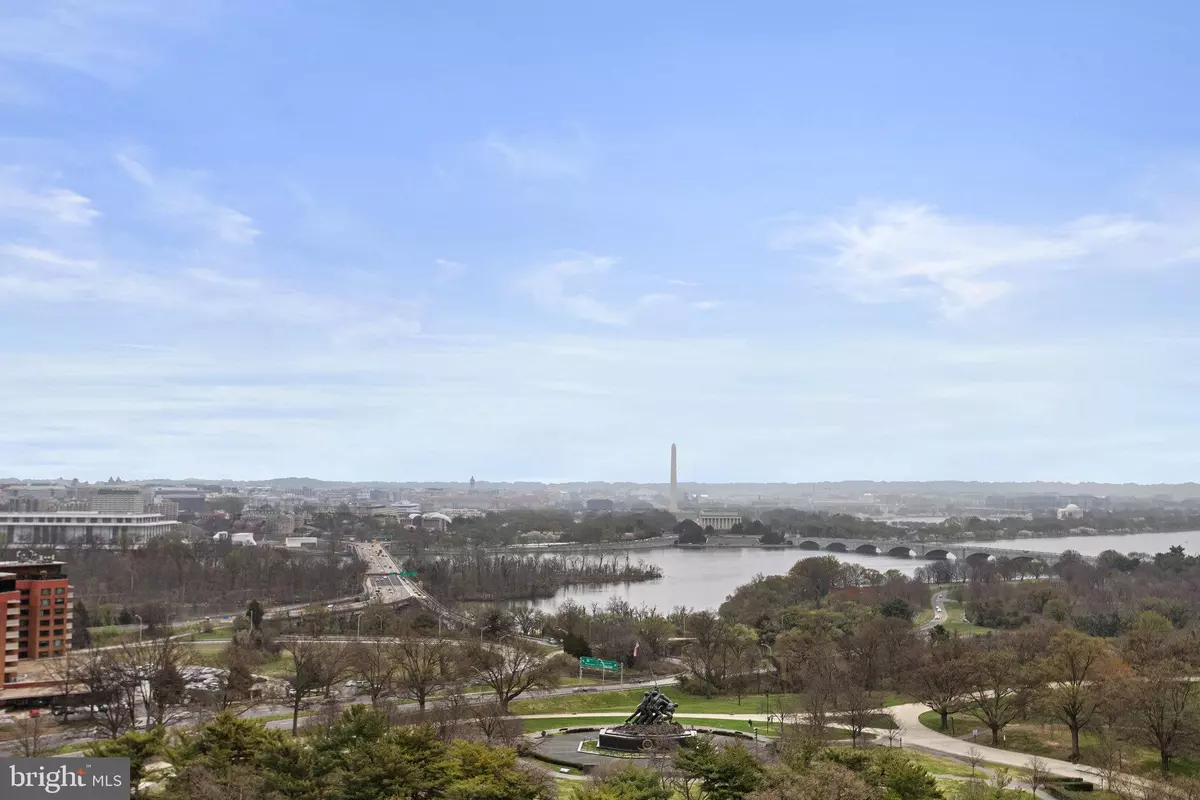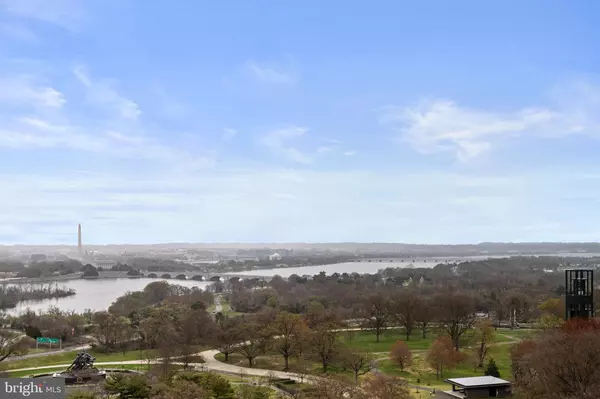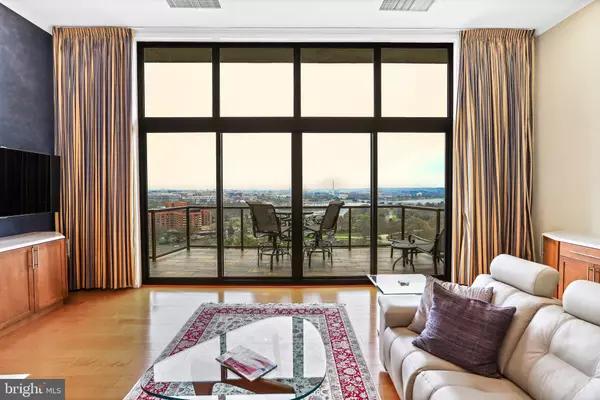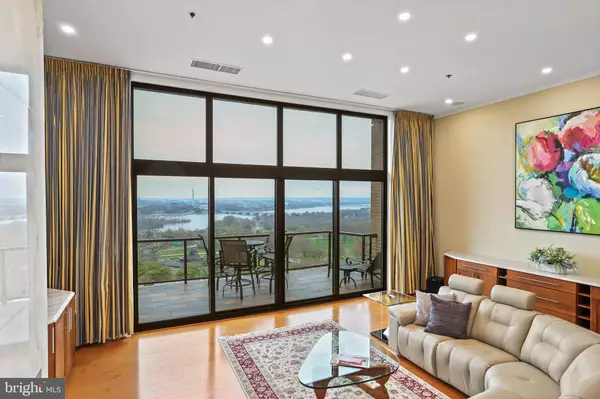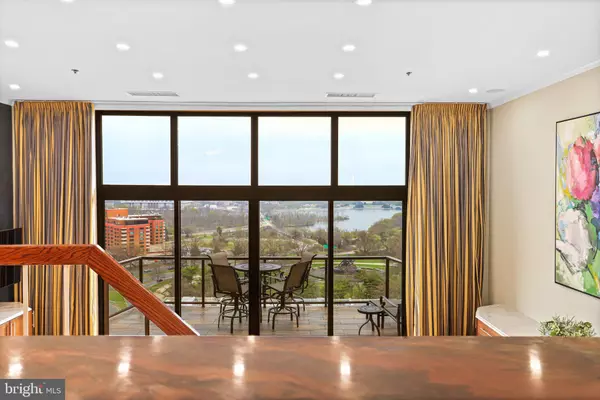$1,800,000
$1,850,000
2.7%For more information regarding the value of a property, please contact us for a free consultation.
2 Beds
3 Baths
1,694 SqFt
SOLD DATE : 10/10/2023
Key Details
Sold Price $1,800,000
Property Type Condo
Sub Type Condo/Co-op
Listing Status Sold
Purchase Type For Sale
Square Footage 1,694 sqft
Price per Sqft $1,062
Subdivision The Weslie
MLS Listing ID VAAR2029430
Sold Date 10/10/23
Style Contemporary
Bedrooms 2
Full Baths 2
Half Baths 1
Condo Fees $1,180/mo
HOA Y/N N
Abv Grd Liv Area 1,694
Originating Board BRIGHT
Year Built 1981
Annual Tax Amount $15,659
Tax Year 2022
Property Description
Rarely available sky home with the best views of DC! Unit 907 provides an unparalleled perspective of the DC skyline with unobstructed views of the Capitol, monuments and the Potomac River. This two bedroom, two and a half bath has a sleek, modern feel with a renovated gourmet kitchen and beautifully renovated bathrooms. A full wall of windows with sliding glass door opens to the spacious balcony with the best views of DC. The beautiful curved staircase leads to an open floor plan that features a living room with custom built-ins and a wood burning fireplace, dining room, and a kitchen with granite countertops and stainless steel appliances. The primary bedroom has an ensuite renovated bathroom with an extra large shower and soaking tub. The home features one assigned parking space in the garage as well as a storage unit. Located on the hill behind Iwo Jima, the Weslie condominium not only offers the most breathtaking views and easy commuter access to DC, but also provides full-day concierge service, easy visitor parking in the front and a gym facility. Entertain inside and out in this spectacular home, with Georgetown, Rosslyn Metro, parks, bike/jogging trails, DC and Reagan National Airport all close at hand.
Location
State VA
County Arlington
Zoning RA6-15
Direction East
Rooms
Other Rooms Living Room, Dining Room, Primary Bedroom, Bedroom 2, Kitchen, Foyer, Laundry, Other, Storage Room
Interior
Interior Features Dining Area, Built-Ins, Primary Bath(s), Window Treatments, Floor Plan - Traditional, Kitchen - Gourmet, Soaking Tub, Wood Floors
Hot Water Electric
Heating Heat Pump(s)
Cooling Central A/C
Flooring Hardwood
Fireplaces Number 1
Fireplaces Type Mantel(s), Marble
Equipment Cooktop, Dishwasher, Disposal, Dryer, Dryer - Front Loading, Exhaust Fan, Oven - Double, Oven - Self Cleaning, Oven - Wall, Range Hood, Refrigerator, Washer, Washer - Front Loading, Washer/Dryer Stacked
Fireplace Y
Appliance Cooktop, Dishwasher, Disposal, Dryer, Dryer - Front Loading, Exhaust Fan, Oven - Double, Oven - Self Cleaning, Oven - Wall, Range Hood, Refrigerator, Washer, Washer - Front Loading, Washer/Dryer Stacked
Heat Source Electric
Exterior
Exterior Feature Balcony
Parking Features Additional Storage Area, Covered Parking, Garage Door Opener, Inside Access, Underground
Garage Spaces 1.0
Amenities Available Elevator, Extra Storage, Security
Water Access N
View City, River, Water
Accessibility None
Porch Balcony
Total Parking Spaces 1
Garage Y
Building
Story 3
Unit Features Hi-Rise 9+ Floors
Sewer Public Sewer
Water Public
Architectural Style Contemporary
Level or Stories 3
Additional Building Above Grade, Below Grade
New Construction N
Schools
School District Arlington County Public Schools
Others
Pets Allowed Y
HOA Fee Include Custodial Services Maintenance,Ext Bldg Maint,Lawn Maintenance,Management,Insurance,Reserve Funds,Snow Removal,Water,Health Club,Parking Fee
Senior Community No
Tax ID 17-032-128
Ownership Condominium
Security Features 24 hour security,Desk in Lobby,Exterior Cameras,Fire Detection System,Sprinkler System - Indoor
Horse Property N
Special Listing Condition Standard
Pets Allowed Dogs OK, Cats OK
Read Less Info
Want to know what your home might be worth? Contact us for a FREE valuation!

Our team is ready to help you sell your home for the highest possible price ASAP

Bought with James Dalpee • Redfin Corp
"My job is to find and attract mastery-based agents to the office, protect the culture, and make sure everyone is happy! "
tyronetoneytherealtor@gmail.com
4221 Forbes Blvd, Suite 240, Lanham, MD, 20706, United States

