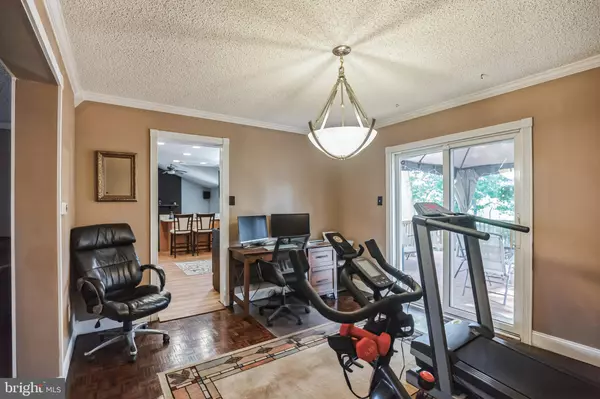$362,500
$349,900
3.6%For more information regarding the value of a property, please contact us for a free consultation.
4 Beds
3 Baths
2,025 SqFt
SOLD DATE : 10/12/2023
Key Details
Sold Price $362,500
Property Type Single Family Home
Sub Type Detached
Listing Status Sold
Purchase Type For Sale
Square Footage 2,025 sqft
Price per Sqft $179
Subdivision Warwick Hills
MLS Listing ID NJCD2053250
Sold Date 10/12/23
Style Colonial
Bedrooms 4
Full Baths 2
Half Baths 1
HOA Y/N N
Abv Grd Liv Area 2,025
Originating Board BRIGHT
Year Built 1976
Annual Tax Amount $7,041
Tax Year 2022
Lot Size 9,344 Sqft
Acres 0.21
Lot Dimensions 89.00 x 105.00
Property Description
Welcome to this charming 4 bedroom 2 ½ bath colonial located in the desirable Warwick Hills Development! As you approach the front entrance, you'll notice the beautiful landscaping along with a cozy front porch. Inside on the main level is the large living room that has a bay window and crown molding. The dining area also has crown molding and sliding glass doors leading to the back covered deck perfect for entertaining or relaxing while taking in the gorgeous view from Tavistock Country Gulf Club! Beautiful, updated kitchen with granite counter tops, stately tile backsplash, new laminate flooring and plenty of cabinet space. Step down into the family room with cathedral ceilings and a wood-burning fireplace. The upper level has 4 nice-sized bedrooms full bath and another updated full bath in the primary bedroom. Inside access to the attached car garage is perfect for those rainy days! The roof is less than 6yrs. HVAC is 7 yrs. with brand new AC ductwork. All front windows were replaced 2 yrs. ago. The hot water heater is 7 yrs. Close to all major highways, restaurants and shopping centers. Don't miss out! Make an appointment before it's too late!
Location
State NJ
County Camden
Area Lawnside Boro (20421)
Zoning RESIDENTIAL
Interior
Interior Features Butlers Pantry, Ceiling Fan(s), Carpet, Combination Dining/Living, Dining Area, Family Room Off Kitchen, Kitchen - Eat-In, Kitchen - Island, Pantry, Primary Bath(s), Recessed Lighting, Upgraded Countertops
Hot Water Electric
Heating Forced Air
Cooling Central A/C, Ceiling Fan(s)
Fireplaces Number 1
Fireplaces Type Brick, Insert, Wood
Equipment Built-In Microwave, Dishwasher, Disposal, Dryer, Refrigerator, Oven/Range - Gas, Washer
Fireplace Y
Window Features Bay/Bow
Appliance Built-In Microwave, Dishwasher, Disposal, Dryer, Refrigerator, Oven/Range - Gas, Washer
Heat Source Natural Gas
Laundry Main Floor
Exterior
Parking Features Additional Storage Area, Garage - Front Entry
Garage Spaces 5.0
Water Access N
Roof Type Asphalt
Accessibility None
Attached Garage 1
Total Parking Spaces 5
Garage Y
Building
Story 2
Foundation Concrete Perimeter
Sewer Public Sewer
Water Public
Architectural Style Colonial
Level or Stories 2
Additional Building Above Grade, Below Grade
New Construction N
Schools
Middle Schools Haddon Heights Jr Sr
High Schools Haddon Heights H.S.
School District Haddon Heights Schools
Others
Senior Community No
Tax ID 21-00301-00021
Ownership Fee Simple
SqFt Source Assessor
Acceptable Financing Cash, Conventional, FHA, VA
Listing Terms Cash, Conventional, FHA, VA
Financing Cash,Conventional,FHA,VA
Special Listing Condition Standard
Read Less Info
Want to know what your home might be worth? Contact us for a FREE valuation!

Our team is ready to help you sell your home for the highest possible price ASAP

Bought with Michael Carney • RE/MAX at Home
"My job is to find and attract mastery-based agents to the office, protect the culture, and make sure everyone is happy! "
tyronetoneytherealtor@gmail.com
4221 Forbes Blvd, Suite 240, Lanham, MD, 20706, United States






