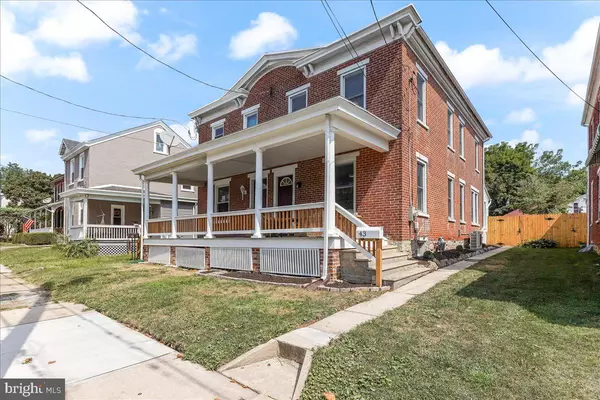$290,000
$285,000
1.8%For more information regarding the value of a property, please contact us for a free consultation.
3 Beds
2 Baths
1,344 SqFt
SOLD DATE : 10/12/2023
Key Details
Sold Price $290,000
Property Type Single Family Home
Sub Type Twin/Semi-Detached
Listing Status Sold
Purchase Type For Sale
Square Footage 1,344 sqft
Price per Sqft $215
Subdivision None Available
MLS Listing ID PACT2052056
Sold Date 10/12/23
Style Traditional,Straight Thru,Colonial
Bedrooms 3
Full Baths 2
HOA Y/N N
Abv Grd Liv Area 1,344
Originating Board BRIGHT
Year Built 1925
Annual Tax Amount $3,374
Tax Year 2023
Lot Size 3,300 Sqft
Acres 0.08
Lot Dimensions 0.00 x 0.00
Property Description
Run don't walk to this beautifully renovated twin home in the highly regarded Oxford Area School District. With three bedrooms, two full baths, and numerous upgrades, this home has been transformed into something special. The location is fantastic, with easy access to the elementary and middle schools, as well as all the shops and restaurants in Oxford borough. As you step inside, you'll notice the fresh new paint that brightens up every room. Two brand-new bathrooms have been added, one with a modern shower and the other with a luxurious bathtub and double sink – adding a touch of elegance to your daily routine. Convenience is key with a first-floor laundry area equipped with a stackable washer and dryer. Both the front and rear porches have been updated, providing great spots to enjoy the outdoors, whether it's your morning coffee or hosting guests. Mini-split HVAC systems ensure comfort and energy efficiency year-round. The kitchen is a chef's dream, featuring plenty of cabinets for storage, granite countertops, a subway tile backsplash, and a kitchen island with seating for family gatherings. New stainless-steel appliances and gold fixtures add a modern touch, while engineered hardwood floors in the kitchen combine durability with style. Throughout the first floor, you'll find refinished hardwood oak floors with a mahogany inlay, giving it a timeless charm. Ceiling fans contribute to comfort and savings on energy costs. The addition of a new fence in the backyard provides privacy and security. Plus, there's off-street parking for two cars in the rear accessed by an alley. The basement has been waterproofed, offering peace of mind and potential for additional living space or storage. This home is situated in the welcoming town of Oxford Boro known for its friendly community and easy access to local amenities including First Fridays. With its top-rated school district and extensive renovations, this home is a true gem. Don't miss your chance to make it yours. Schedule a viewing today and discover the beauty and convenience of this meticulously updated property.
Location
State PA
County Chester
Area Oxford Boro (10306)
Zoning RESID
Rooms
Other Rooms Living Room, Dining Room, Bedroom 2, Bedroom 3, Kitchen, Basement, Bedroom 1, Laundry, Attic, Full Bath
Basement Full
Interior
Interior Features Attic, Ceiling Fan(s), Dining Area, Floor Plan - Open, Kitchen - Gourmet, Kitchen - Island, Recessed Lighting, Stall Shower, Tub Shower, Upgraded Countertops, Wood Floors
Hot Water Natural Gas
Heating Baseboard - Hot Water, Radiant, Heat Pump - Gas BackUp
Cooling Ductless/Mini-Split, Central A/C
Flooring Engineered Wood, Hardwood, Tile/Brick
Equipment Built-In Microwave, Built-In Range, Dishwasher, Dryer, Oven - Self Cleaning, Refrigerator, Stainless Steel Appliances, Washer, Water Heater
Fireplace N
Appliance Built-In Microwave, Built-In Range, Dishwasher, Dryer, Oven - Self Cleaning, Refrigerator, Stainless Steel Appliances, Washer, Water Heater
Heat Source Natural Gas
Laundry Main Floor, Dryer In Unit, Washer In Unit
Exterior
Fence Rear, Privacy
Utilities Available Cable TV Available, Electric Available, Natural Gas Available
Water Access N
Accessibility None
Garage N
Building
Story 2
Foundation Concrete Perimeter
Sewer Public Sewer
Water Public
Architectural Style Traditional, Straight Thru, Colonial
Level or Stories 2
Additional Building Above Grade, Below Grade
New Construction N
Schools
School District Oxford Area
Others
Senior Community No
Tax ID 06-05 -0224
Ownership Fee Simple
SqFt Source Assessor
Acceptable Financing Cash, Conventional, FHA, VA
Listing Terms Cash, Conventional, FHA, VA
Financing Cash,Conventional,FHA,VA
Special Listing Condition Standard
Read Less Info
Want to know what your home might be worth? Contact us for a FREE valuation!

Our team is ready to help you sell your home for the highest possible price ASAP

Bought with Thomas P Caldwell • Coldwell Banker Realty

"My job is to find and attract mastery-based agents to the office, protect the culture, and make sure everyone is happy! "
tyronetoneytherealtor@gmail.com
4221 Forbes Blvd, Suite 240, Lanham, MD, 20706, United States






