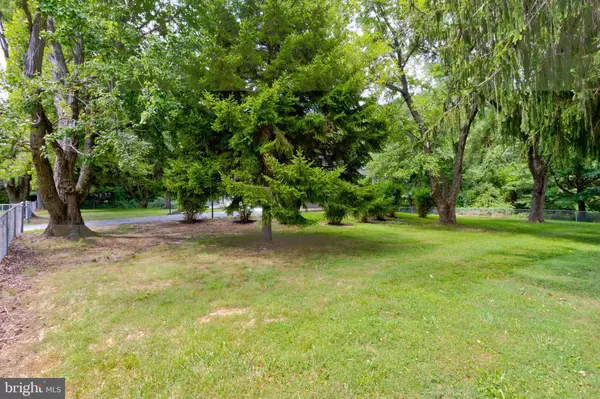$562,500
$524,900
7.2%For more information regarding the value of a property, please contact us for a free consultation.
3 Beds
2 Baths
1,802 SqFt
SOLD DATE : 10/17/2023
Key Details
Sold Price $562,500
Property Type Single Family Home
Sub Type Detached
Listing Status Sold
Purchase Type For Sale
Square Footage 1,802 sqft
Price per Sqft $312
Subdivision Redland Estates
MLS Listing ID MDMC2103670
Sold Date 10/17/23
Style Ranch/Rambler
Bedrooms 3
Full Baths 2
HOA Y/N N
Abv Grd Liv Area 1,172
Originating Board BRIGHT
Year Built 1961
Annual Tax Amount $4,062
Tax Year 2023
Lot Size 0.461 Acres
Acres 0.46
Property Description
Must-see Derwood ranch-style home with 3 bedrooms and 2 baths. Lovingly cared for, this harmonious home sits on .46 acres with fenced front and rear yards, an oversized 1 car garage and carport area. The open flowing floor plan shows bright and clean. The main level showcases new windows and exterior doors, and newly refinished hardwood floors. The fully-equipped table-space kitchen features new LVP floors, a bay window, stainless steel appliances, ample preparation space on the new quartz countertops, painted cabinetry and a pantry. The kitchen also provides access to the garage and the huge living room and dining room area with a wood burning fireplace and mantle. From there you may walk outside and access the 16 X 15 deck and large fenced rear yard. The main level also houses 2 full ceramic tile bathrooms and 3 bedrooms, each with lighted closets. The bright lower walk-out level features a huge recreation room area, an office/den or potential 4th bedroom, plenty of storage space in the utility room with a full-size washer and dryer, and a storage room with built-in shelves and walk-up stairs to the rear yard. This lovely home includes all window treatments, is served by private well and septic, and has a NEW well pump, 50 gallon water heater and HVAC system. Located in the Redland Estates community, it backs to acres and acres of beautiful parkland, is close to solid schools, shopping, parks, hiking, and in close proximity to Shady Grove metro and major transportation routes.
Location
State MD
County Montgomery
Zoning RESIDENTIAL
Direction Northwest
Rooms
Other Rooms Living Room, Primary Bedroom, Bedroom 2, Bedroom 3, Kitchen, Den, Foyer, Laundry, Recreation Room, Utility Room, Bathroom 2, Primary Bathroom
Basement Daylight, Partial, Connecting Stairway, Drainage System, Full, Heated, Interior Access, Outside Entrance, Partially Finished, Rear Entrance, Shelving, Space For Rooms, Sump Pump, Walkout Stairs, Water Proofing System, Windows, Workshop, Other
Main Level Bedrooms 3
Interior
Interior Features Kitchen - Table Space, Dining Area, Primary Bath(s), Window Treatments, Wood Floors, Floor Plan - Traditional, Built-Ins, Combination Kitchen/Dining, Entry Level Bedroom, Pantry, Soaking Tub, Stall Shower, Upgraded Countertops, Tub Shower, Water Treat System
Hot Water Electric
Heating Forced Air, Heat Pump(s), Programmable Thermostat
Cooling Heat Pump(s), Central A/C, Programmable Thermostat
Flooring Ceramic Tile, Concrete, Hardwood, Luxury Vinyl Plank, Solid Hardwood
Fireplaces Number 1
Fireplaces Type Fireplace - Glass Doors, Mantel(s)
Equipment Dishwasher, Disposal, Dryer, Exhaust Fan, Icemaker, Microwave, Oven/Range - Electric, Range Hood, Refrigerator, Washer, Dryer - Electric, Oven - Self Cleaning, Water Dispenser, Stainless Steel Appliances
Furnishings No
Fireplace Y
Window Features Bay/Bow,Double Hung,Double Pane,Insulated,Low-E,Replacement,Screens,Vinyl Clad
Appliance Dishwasher, Disposal, Dryer, Exhaust Fan, Icemaker, Microwave, Oven/Range - Electric, Range Hood, Refrigerator, Washer, Dryer - Electric, Oven - Self Cleaning, Water Dispenser, Stainless Steel Appliances
Heat Source Electric
Laundry Basement, Dryer In Unit, Hookup, Lower Floor, Washer In Unit
Exterior
Exterior Feature Deck(s)
Parking Features Garage Door Opener, Garage - Front Entry, Covered Parking, Inside Access, Oversized
Garage Spaces 2.0
Fence Fully, Chain Link
Utilities Available Cable TV Available
Water Access N
View Scenic Vista, Street, Trees/Woods
Roof Type Composite,Asphalt
Street Surface Black Top,Access - On Grade,Paved
Accessibility None
Porch Deck(s)
Road Frontage City/County
Attached Garage 1
Total Parking Spaces 2
Garage Y
Building
Lot Description Backs - Parkland
Story 2
Foundation Block, Active Radon Mitigation
Sewer Septic = # of BR, Private Septic Tank
Water Well
Architectural Style Ranch/Rambler
Level or Stories 2
Additional Building Above Grade, Below Grade
Structure Type Dry Wall
New Construction N
Schools
Elementary Schools Sequoyah
Middle Schools Redland
High Schools Col. Zadok Magruder
School District Montgomery County Public Schools
Others
Senior Community No
Tax ID 160100006713
Ownership Fee Simple
SqFt Source Assessor
Acceptable Financing Cash, Conventional, FHA 203(b), FHA, USDA, VA
Horse Property N
Listing Terms Cash, Conventional, FHA 203(b), FHA, USDA, VA
Financing Cash,Conventional,FHA 203(b),FHA,USDA,VA
Special Listing Condition Standard
Read Less Info
Want to know what your home might be worth? Contact us for a FREE valuation!

Our team is ready to help you sell your home for the highest possible price ASAP

Bought with Jessica Rubidia Navidad Alvarado • NextHome Envision
"My job is to find and attract mastery-based agents to the office, protect the culture, and make sure everyone is happy! "
tyronetoneytherealtor@gmail.com
4221 Forbes Blvd, Suite 240, Lanham, MD, 20706, United States






