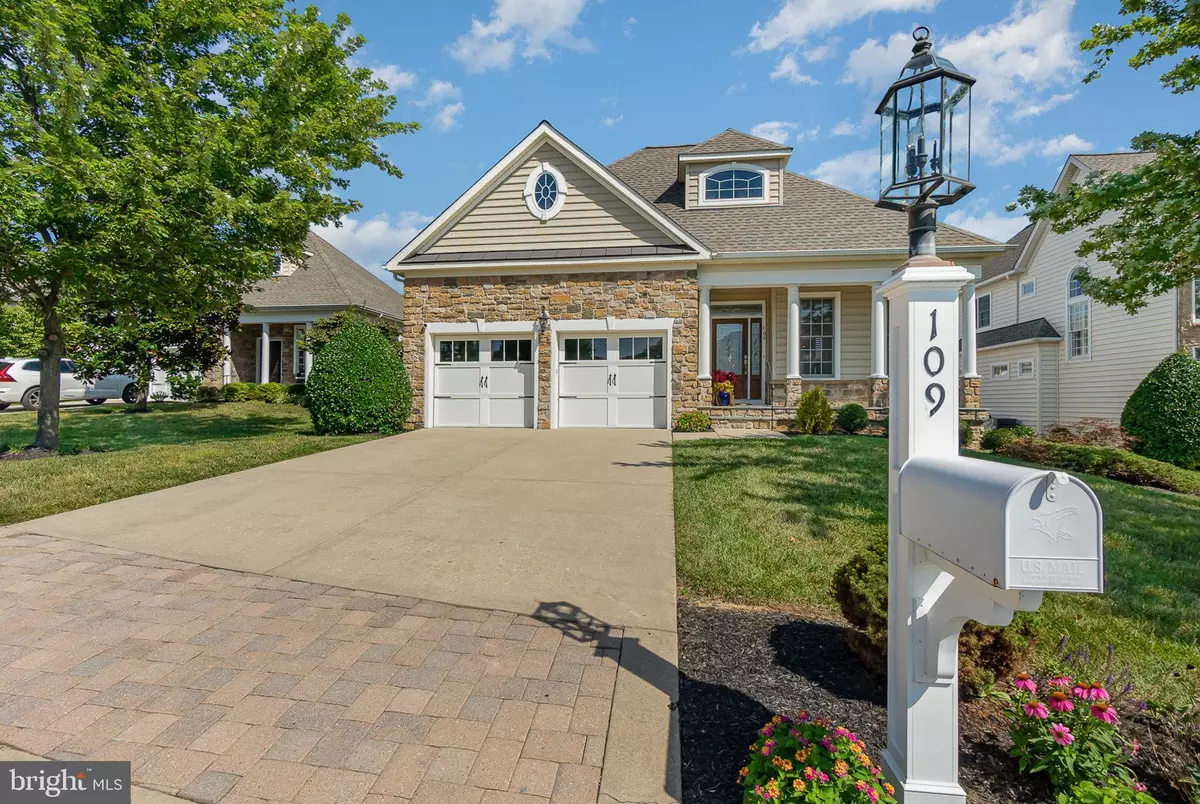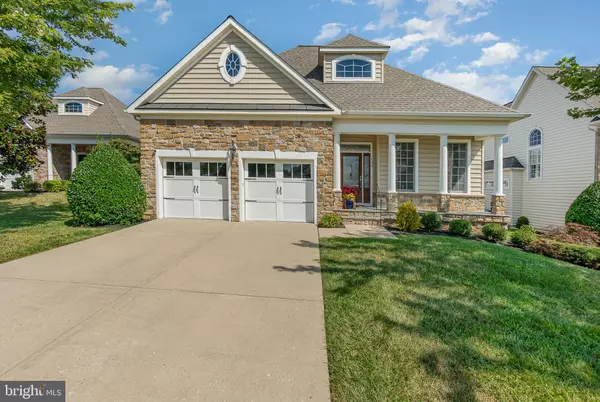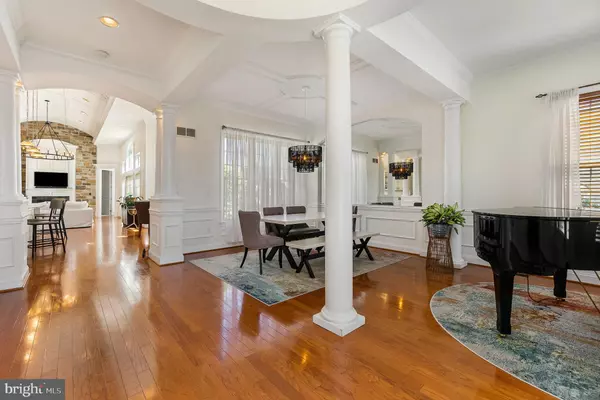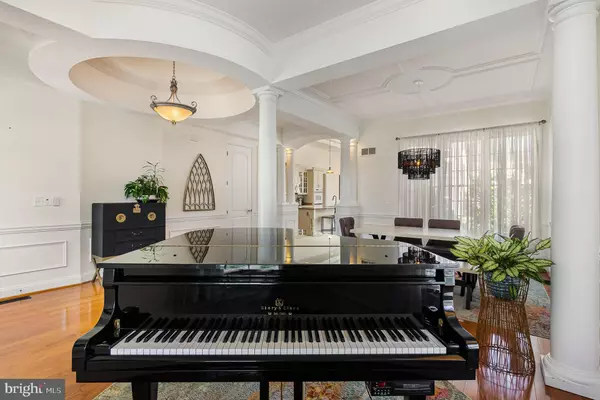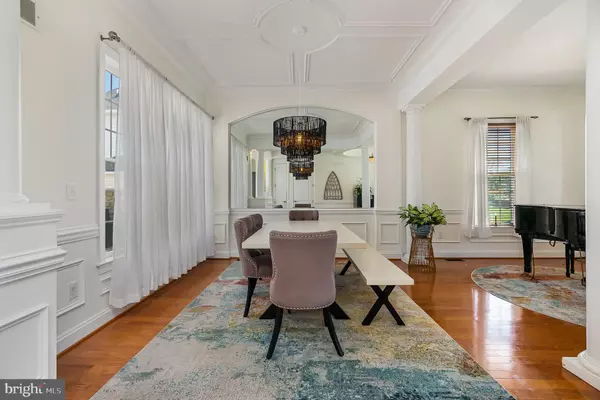$687,500
$675,000
1.9%For more information regarding the value of a property, please contact us for a free consultation.
4 Beds
3 Baths
3,875 SqFt
SOLD DATE : 10/17/2023
Key Details
Sold Price $687,500
Property Type Single Family Home
Sub Type Detached
Listing Status Sold
Purchase Type For Sale
Square Footage 3,875 sqft
Price per Sqft $177
Subdivision Bulle Rock
MLS Listing ID MDHR2024866
Sold Date 10/17/23
Style Raised Ranch/Rambler
Bedrooms 4
Full Baths 3
HOA Fees $365/mo
HOA Y/N Y
Abv Grd Liv Area 2,215
Originating Board BRIGHT
Year Built 2006
Annual Tax Amount $7,617
Tax Year 2022
Lot Size 7,856 Sqft
Acres 0.18
Property Description
***Offer Deadline of Monday September 4th, 2023 by 6pm*** This one is stunning! Come home to 4 bedrooms, 3 full baths, a 2-car garage, and much more. Step onto the covered porch then walk through the front door into this open and inviting home with a spacious design, barrel and coffered ceilings, and a well-appointed interior tailored to entertain. In the heart of the home everyone will want to congregate around the massive island in your kitchen featuring a built-in wine cooler, smart stove, wall ovens, and custom cabinetry, overlooking an open family room and a huge outdoor courtyard with stamped concrete. The double-sided gas fireplace in the family room connects to your primary bedroom, which features a tray ceiling, spacious walk-in closet, an en-suite bathroom with separate vanities, a water closet with a window, and a relaxing screened-in porch (accessible from both the primary bedroom and the family room). The fully finished lower-level features a large rec room with endless possibilities for fun, including a wet bar and a walk-out through sliders to a paver patio, for your indoor and outdoor leisure. The lower level also has an additional bedroom, two versatile bonus rooms, and an oversized utility/storage room. Located in a cul-de-sac, you will be directly across the street from the 37,000 sq ft Resident's Club with access to an indoor and outdoor pool, fully-equipped gym, business center, tennis courts, formal banquet rooms, and more. This exceptional property at 109 Tim Tam Court is a true haven for those seeking an elevated living experience. Schedule your private showing today and explore the possibilities this remarkable home offers.
Location
State MD
County Harford
Zoning R2
Rooms
Other Rooms Living Room, Dining Room, Primary Bedroom, Bedroom 2, Bedroom 3, Bedroom 4, Kitchen, Family Room, Basement, Laundry, Recreation Room, Utility Room, Bathroom 2, Bathroom 3, Bonus Room, Primary Bathroom, Screened Porch
Basement Walkout Level, Partially Finished, Rear Entrance, Sump Pump, Windows, Interior Access, Outside Entrance
Main Level Bedrooms 3
Interior
Interior Features Carpet, Ceiling Fan(s), Family Room Off Kitchen, Floor Plan - Open, Formal/Separate Dining Room, Kitchen - Eat-In, Kitchen - Island, Kitchen - Table Space, Primary Bath(s), Entry Level Bedroom, Walk-in Closet(s), Wet/Dry Bar, Wine Storage
Hot Water Natural Gas
Heating Forced Air
Cooling Central A/C
Fireplaces Number 1
Fireplaces Type Double Sided, Stone
Equipment Built-In Microwave, Built-In Range, Dishwasher, Disposal, Dryer, Oven - Wall, Refrigerator
Fireplace Y
Appliance Built-In Microwave, Built-In Range, Dishwasher, Disposal, Dryer, Oven - Wall, Refrigerator
Heat Source Natural Gas
Exterior
Parking Features Garage - Front Entry
Garage Spaces 2.0
Water Access N
Accessibility None
Attached Garage 2
Total Parking Spaces 2
Garage Y
Building
Story 2
Foundation Slab
Sewer Public Septic
Water Public
Architectural Style Raised Ranch/Rambler
Level or Stories 2
Additional Building Above Grade, Below Grade
New Construction N
Schools
School District Harford County Public Schools
Others
Senior Community No
Tax ID 1306066666
Ownership Fee Simple
SqFt Source Assessor
Acceptable Financing Cash, Conventional, FHA, VA
Listing Terms Cash, Conventional, FHA, VA
Financing Cash,Conventional,FHA,VA
Special Listing Condition Standard
Read Less Info
Want to know what your home might be worth? Contact us for a FREE valuation!

Our team is ready to help you sell your home for the highest possible price ASAP

Bought with Leia K Raraigh • Berkshire Hathaway HomeServices Homesale Realty
"My job is to find and attract mastery-based agents to the office, protect the culture, and make sure everyone is happy! "
tyronetoneytherealtor@gmail.com
4221 Forbes Blvd, Suite 240, Lanham, MD, 20706, United States

