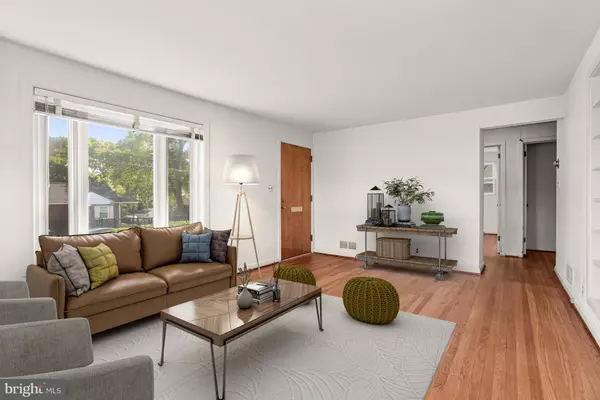$465,000
$450,000
3.3%For more information regarding the value of a property, please contact us for a free consultation.
3 Beds
2 Baths
1,450 SqFt
SOLD DATE : 10/18/2023
Key Details
Sold Price $465,000
Property Type Single Family Home
Sub Type Detached
Listing Status Sold
Purchase Type For Sale
Square Footage 1,450 sqft
Price per Sqft $320
Subdivision Connecticut Avenue Estates
MLS Listing ID MDMC2107518
Sold Date 10/18/23
Style Ranch/Rambler
Bedrooms 3
Full Baths 1
Half Baths 1
HOA Y/N N
Abv Grd Liv Area 1,150
Originating Board BRIGHT
Year Built 1951
Annual Tax Amount $4,323
Tax Year 2022
Lot Size 9,359 Sqft
Acres 0.21
Property Description
An inviting and charming ranch-style residence nestled in the heart of Silver Spring, MD. As you pull into the driveway, you'll notice the beautiful brick exterior and convenient carport with space for one vehicle. Step inside to discover the warmth of gleaming hardwood floors throughout the main level, complemented by a neutral color palette that will easily accommodate any design style. The open floor plan of this lovely home features a combination dining and living room, complete with built-in bookcases, perfect for showcasing your favorite novels, family photos, or decorative items. You'll love the easy flow between the living areas, making entertaining a breeze. The heart of the home, the eat-in kitchen, offers ample cabinet and counter space, as well as a large pantry for all your storage needs. A fully finished lower level provides additional living space, with cozy knotty pine accents and endless possibilities for a recreation room, home office, or guest suite. Outside, you'll find a beautiful backyard perfect for outdoor entertaining or simply enjoying a quiet evening with your loved ones. Don't miss this incredible opportunity to own a beautiful piece of Silver Spring. Schedule a private showing today and experience all that this wonderful home has to offer! Major commuter routes include US-29, I-95, and I-495 for easy access to Washington D.C., Baltimore, Wheaton Regional Park, Woodmont Country Club, and a plethora of shopping and dining options.
Location
State MD
County Montgomery
Zoning R60
Rooms
Other Rooms Living Room, Dining Room, Bedroom 2, Bedroom 3, Kitchen, Family Room, Bedroom 1, Laundry, Storage Room
Basement Connecting Stairway, Heated, Interior Access, Fully Finished, Windows, Space For Rooms
Main Level Bedrooms 3
Interior
Interior Features Ceiling Fan(s), Combination Dining/Living, Dining Area, Entry Level Bedroom, Floor Plan - Open, Kitchen - Eat-In, Kitchen - Table Space, Pantry, Tub Shower, Wood Floors
Hot Water Natural Gas
Heating Forced Air
Cooling Central A/C
Flooring Hardwood, Other
Equipment Dishwasher, Disposal, Dryer, Freezer, Icemaker, Oven/Range - Electric, Refrigerator, Washer, Water Heater
Fireplace N
Window Features Bay/Bow,Double Hung,Double Pane,Vinyl Clad
Appliance Dishwasher, Disposal, Dryer, Freezer, Icemaker, Oven/Range - Electric, Refrigerator, Washer, Water Heater
Heat Source Natural Gas
Laundry Dryer In Unit, Has Laundry, Hookup, Lower Floor, Washer In Unit
Exterior
Garage Spaces 4.0
Carport Spaces 1
Fence Rear
Water Access N
View Garden/Lawn
Accessibility Other
Total Parking Spaces 4
Garage N
Building
Lot Description Landscaping
Story 2
Foundation Other
Sewer Public Sewer
Water Public
Architectural Style Ranch/Rambler
Level or Stories 2
Additional Building Above Grade, Below Grade
Structure Type Dry Wall
New Construction N
Schools
Elementary Schools Sargent Shriver
Middle Schools A. Mario Loiederman
High Schools Wheaton
School District Montgomery County Public Schools
Others
Senior Community No
Tax ID 161301240427
Ownership Fee Simple
SqFt Source Assessor
Security Features Main Entrance Lock,Smoke Detector
Special Listing Condition Standard
Read Less Info
Want to know what your home might be worth? Contact us for a FREE valuation!

Our team is ready to help you sell your home for the highest possible price ASAP

Bought with Jose Francisco Landaverde • Jason Mitchell Group
"My job is to find and attract mastery-based agents to the office, protect the culture, and make sure everyone is happy! "
tyronetoneytherealtor@gmail.com
4221 Forbes Blvd, Suite 240, Lanham, MD, 20706, United States






