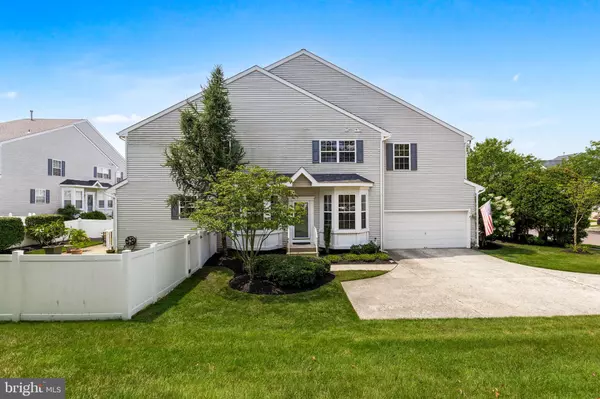$495,000
$485,000
2.1%For more information regarding the value of a property, please contact us for a free consultation.
3 Beds
3 Baths
2,275 SqFt
SOLD DATE : 10/17/2023
Key Details
Sold Price $495,000
Property Type Townhouse
Sub Type End of Row/Townhouse
Listing Status Sold
Purchase Type For Sale
Square Footage 2,275 sqft
Price per Sqft $217
Subdivision Courts At Brookfield
MLS Listing ID NJBL2050886
Sold Date 10/17/23
Style Carriage House
Bedrooms 3
Full Baths 2
Half Baths 1
HOA Fees $50/qua
HOA Y/N Y
Abv Grd Liv Area 2,275
Originating Board BRIGHT
Year Built 2002
Annual Tax Amount $9,292
Tax Year 2022
Lot Size 5,808 Sqft
Acres 0.13
Lot Dimensions 0.00 x 0.00
Property Description
Discover the epitome of luxury and comfort in this stunning end-unit townhome with a full finished basement and perfectly situated within the coveted Courts at Brookfield community. Boasting a harmonious blend of modern amenities and elegant design, this 3-bedroom residence offers a haven of relaxation and style. Ascending to the upper level, you'll find three generously sized bedrooms, each thoughtfully designed to offer a serene retreat. Two full bathrooms, including a primary en-suite, provide convenience for daily routines. Adjacent to the bedrooms is a dedicated laundry room, enhancing the functionality of the home. The heart of this home is the expanded gourmet kitchen featuring Corian countertops, an ideal space for culinary enthusiasts. The eat-in area is bathed in natural light and boasts sliders that lead to a meticulously landscaped fenced-in yard—a private oasis perfect for outdoor gatherings and relaxation. The grandeur of the two-story family room is accentuated by a gas fireplace with an oak surround, exuding warmth, and comfort. This inviting space seamlessly connects to the kitchen, creating an open and airy atmosphere. The main level offers versatile formal living and dining rooms, enhancing the home's entertainment possibilities. The interplay of space and light ensures a welcoming ambiance for both intimate dinners and larger gatherings. The fully finished basement extends the living space, providing an additional area for recreation and leisure. A new sump pump with a battery backup offers peace of mind. The convenience of a two-car side entry garage not only adds functional value but also adds to the property's curb appeal. Smart upgrades elevate this townhome's appeal. Revel in the comforts of a new high-efficiency heater/AC unit with an integrated air purifier and humidifier. Recent enhancements include a new roof (2021), a new water heater, and new garbage disposal. The transfer switch in the garage allows for easy connection to a generator, enhancing preparedness. An alarm system and sprinkler system provide security and ease of maintenance. Schedule a showing today to immerse yourself in the allure of this exceptional property. Your dream home awaits.
Location
State NJ
County Burlington
Area Mount Laurel Twp (20324)
Zoning RES
Rooms
Other Rooms Living Room, Dining Room, Primary Bedroom, Bedroom 2, Bedroom 3, Kitchen, Family Room, Laundry, Other
Basement Fully Finished
Interior
Interior Features Primary Bath(s), Butlers Pantry, Stall Shower, Kitchen - Eat-In
Hot Water Natural Gas
Heating Forced Air
Cooling Central A/C
Flooring Wood, Tile/Brick, Carpet
Fireplaces Number 1
Fireplaces Type Gas/Propane
Equipment Built-In Range, Oven - Self Cleaning, Dishwasher, Refrigerator, Disposal
Fireplace Y
Window Features Bay/Bow
Appliance Built-In Range, Oven - Self Cleaning, Dishwasher, Refrigerator, Disposal
Heat Source Natural Gas
Laundry Upper Floor
Exterior
Exterior Feature Patio(s)
Parking Features Garage Door Opener
Garage Spaces 2.0
Fence Other
Utilities Available Cable TV
Water Access N
Roof Type Pitched
Accessibility None
Porch Patio(s)
Attached Garage 2
Total Parking Spaces 2
Garage Y
Building
Lot Description Corner
Story 2
Foundation Concrete Perimeter
Sewer Public Sewer
Water Public
Architectural Style Carriage House
Level or Stories 2
Additional Building Above Grade, Below Grade
Structure Type Cathedral Ceilings,9'+ Ceilings
New Construction N
Schools
School District Lenape Regional High
Others
HOA Fee Include Common Area Maintenance
Senior Community No
Tax ID 24-00910 04-00001
Ownership Fee Simple
SqFt Source Assessor
Security Features Security System
Special Listing Condition Standard
Read Less Info
Want to know what your home might be worth? Contact us for a FREE valuation!

Our team is ready to help you sell your home for the highest possible price ASAP

Bought with Samuel N Lepore • Keller Williams Realty - Moorestown
"My job is to find and attract mastery-based agents to the office, protect the culture, and make sure everyone is happy! "
tyronetoneytherealtor@gmail.com
4221 Forbes Blvd, Suite 240, Lanham, MD, 20706, United States






