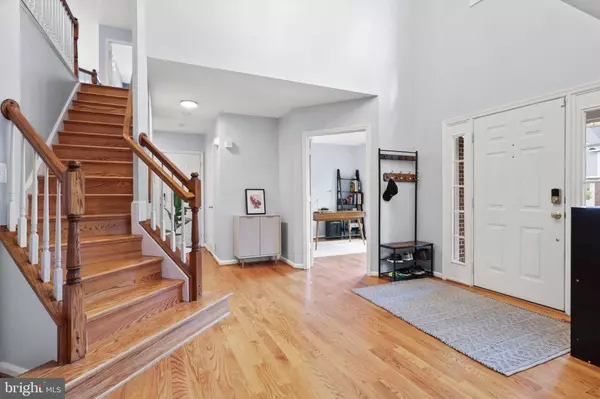$822,500
$775,000
6.1%For more information regarding the value of a property, please contact us for a free consultation.
5 Beds
4 Baths
3,690 SqFt
SOLD DATE : 10/20/2023
Key Details
Sold Price $822,500
Property Type Single Family Home
Sub Type Detached
Listing Status Sold
Purchase Type For Sale
Square Footage 3,690 sqft
Price per Sqft $222
Subdivision Bridlewood
MLS Listing ID VAPW2057572
Sold Date 10/20/23
Style Colonial
Bedrooms 5
Full Baths 3
Half Baths 1
HOA Fees $80/mo
HOA Y/N Y
Abv Grd Liv Area 2,670
Originating Board BRIGHT
Year Built 1999
Annual Tax Amount $7,802
Tax Year 2022
Lot Size 0.307 Acres
Acres 0.31
Property Description
Welcome to your dream family home! Nestled in a sought-after neighborhood, this captivating single-family residence offers a golden opportunity for your family's future. With 5 bedrooms and 3.5 bathrooms, this spacious haven provides the perfect canvas for your family's lifestyle.
Upon entering, you'll be greeted by a sense of warmth and charm, complemented by fresh paint that envelops both the interior and exterior. Step onto the brand-new hardwood floors adorning the second level, adding a touch of elegance and comfort to every step you take.
The heart of this home is the exquisitely remodeled kitchen, which now features a sleek new backsplash and a suite of modern appliances, including a double oven and dishwasher, making meal preparation a delightful experience. Imagine culinary creations coming to life in this tastefully designed space.
Natural light cascades through the two replaced French doors, infusing the living areas with an inviting ambiance that beckons you to relax and enjoy. Whether you're gathering with loved ones or indulging in quiet moments, this home's well-thought-out layout caters to your every need.
The backyard is a canvas of possibilities, beckoning you to transform it into your personal oasis. Extending over a generous expanse, it backs onto a stunning wooded area, providing a serene backdrop for outdoor gatherings, playtime, or simply unwinding after a long day.
Beyond its captivating features, this home's location is the cherry on top. Ideally situated in a desirable neighborhood, it offers convenience, community, and easy access to amenities, schools, and entertainment options.
Seize this unparalleled opportunity to call this remarkable property your own. Don't miss out on becoming the proud owner of this incredible family haven that seamlessly blends space, style, and potential. Your future begins here – schedule a viewing today!
Location
State VA
County Prince William
Zoning R4
Rooms
Other Rooms Living Room, Dining Room, Primary Bedroom, Bedroom 2, Bedroom 3, Bedroom 4, Kitchen, Family Room, Office, Recreation Room, Storage Room
Basement Daylight, Full, Fully Finished, Heated, Rear Entrance
Interior
Hot Water Natural Gas
Heating Forced Air
Cooling Central A/C
Flooring Hardwood
Fireplaces Number 1
Equipment Cooktop, Dishwasher, Disposal, Dryer, Exhaust Fan, Icemaker, Oven - Double, Refrigerator, Washer, Water Heater
Fireplace Y
Appliance Cooktop, Dishwasher, Disposal, Dryer, Exhaust Fan, Icemaker, Oven - Double, Refrigerator, Washer, Water Heater
Heat Source Natural Gas
Exterior
Parking Features Garage - Front Entry
Garage Spaces 2.0
Amenities Available Basketball Courts, Club House, Common Grounds, Pool - Outdoor, Tennis Courts, Tot Lots/Playground
Water Access N
Accessibility None
Attached Garage 2
Total Parking Spaces 2
Garage Y
Building
Story 3
Foundation Slab
Sewer Public Sewer
Water Public
Architectural Style Colonial
Level or Stories 3
Additional Building Above Grade, Below Grade
New Construction N
Schools
School District Prince William County Public Schools
Others
HOA Fee Include Pool(s),Snow Removal,Trash
Senior Community No
Tax ID 7396-86-4825
Ownership Fee Simple
SqFt Source Assessor
Special Listing Condition Standard
Read Less Info
Want to know what your home might be worth? Contact us for a FREE valuation!

Our team is ready to help you sell your home for the highest possible price ASAP

Bought with Esam Amireh • Fairfax Realty Select
"My job is to find and attract mastery-based agents to the office, protect the culture, and make sure everyone is happy! "
tyronetoneytherealtor@gmail.com
4221 Forbes Blvd, Suite 240, Lanham, MD, 20706, United States






