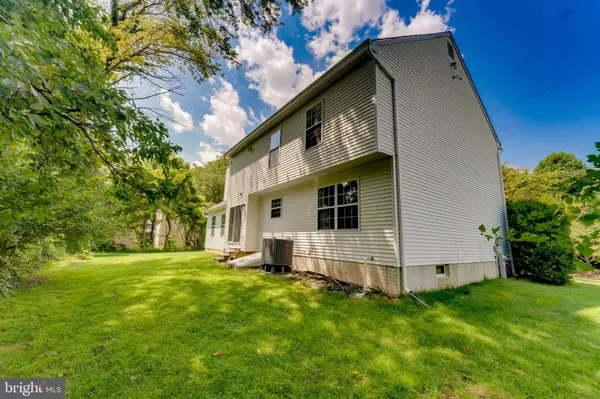$540,000
$560,000
3.6%For more information regarding the value of a property, please contact us for a free consultation.
4 Beds
4 Baths
2,360 SqFt
SOLD DATE : 10/02/2023
Key Details
Sold Price $540,000
Property Type Single Family Home
Sub Type Detached
Listing Status Sold
Purchase Type For Sale
Square Footage 2,360 sqft
Price per Sqft $228
Subdivision Highbridge
MLS Listing ID MDPG2087786
Sold Date 10/02/23
Style Colonial
Bedrooms 4
Full Baths 3
Half Baths 1
HOA Y/N N
Abv Grd Liv Area 2,360
Originating Board BRIGHT
Year Built 1996
Annual Tax Amount $6,062
Tax Year 2022
Lot Size 0.258 Acres
Acres 0.26
Property Description
You really must see this beautiful colonial home in this quiet neighborhood. This freshly painted home is a must see! This beautiful home has an open floor plan allowing for plenty of living space. This home is truly turn key. It has been masterfully maintained. This home is full of amenities that will simply delight you! The spacious kitchen opens to a private dining room and spacious family room. The upper level of this home houses four (4) spacious bedrooms and two (2) full bathrooms. This includes a large owner's suite with two nice sized closets with a private owners bathroom. The lower level of this home is fully finished with a beautiful bathroom. This property is convenient to various schools, shopping, restaurants, Highbridge Park, and just 10 minutes to the Bowie Marc Train Station. There is also a 2 car attached garage with additional parking on the paved driveway. The basement is approximately 990 square feet. The sellers are also offering up to $5,000 to assist with your closing costs.
Location
State MD
County Prince Georges
Zoning RR
Rooms
Other Rooms Office
Basement Fully Finished
Interior
Interior Features Carpet, Kitchen - Island, Recessed Lighting, Sprinkler System, Cedar Closet(s), Dining Area, Formal/Separate Dining Room, Pantry, Air Filter System, Floor Plan - Open, Kitchen - Eat-In, Tub Shower
Hot Water Electric
Heating Heat Pump(s)
Cooling Central A/C
Fireplaces Number 1
Fireplaces Type Brick, Fireplace - Glass Doors, Screen
Equipment Cooktop, Dishwasher, Disposal, Dryer, Dryer - Electric, Refrigerator, Stainless Steel Appliances, Stove, Washer - Front Loading, Dryer - Front Loading, ENERGY STAR Refrigerator, ENERGY STAR Freezer, ENERGY STAR Dishwasher, Exhaust Fan, Microwave
Furnishings No
Fireplace Y
Window Features Energy Efficient,Insulated
Appliance Cooktop, Dishwasher, Disposal, Dryer, Dryer - Electric, Refrigerator, Stainless Steel Appliances, Stove, Washer - Front Loading, Dryer - Front Loading, ENERGY STAR Refrigerator, ENERGY STAR Freezer, ENERGY STAR Dishwasher, Exhaust Fan, Microwave
Heat Source Electric
Laundry Dryer In Unit
Exterior
Garage Built In
Garage Spaces 6.0
Waterfront N
Water Access N
View Trees/Woods
Accessibility None
Road Frontage Easement/Right of Way, City/County
Parking Type Attached Garage, Driveway
Attached Garage 2
Total Parking Spaces 6
Garage Y
Building
Story 2
Foundation Concrete Perimeter, Crawl Space, Slab
Sewer Public Sewer
Water Public
Architectural Style Colonial
Level or Stories 2
Additional Building Above Grade, Below Grade
New Construction N
Schools
School District Prince George'S County Public Schools
Others
Pets Allowed N
Senior Community No
Tax ID 17142942365
Ownership Fee Simple
SqFt Source Assessor
Acceptable Financing Conventional
Horse Property N
Listing Terms Conventional
Financing Conventional
Special Listing Condition Standard
Read Less Info
Want to know what your home might be worth? Contact us for a FREE valuation!

Our team is ready to help you sell your home for the highest possible price ASAP

Bought with Jennifer Werner • RE/MAX Town Center

"My job is to find and attract mastery-based agents to the office, protect the culture, and make sure everyone is happy! "
tyronetoneytherealtor@gmail.com
4221 Forbes Blvd, Suite 240, Lanham, MD, 20706, United States






