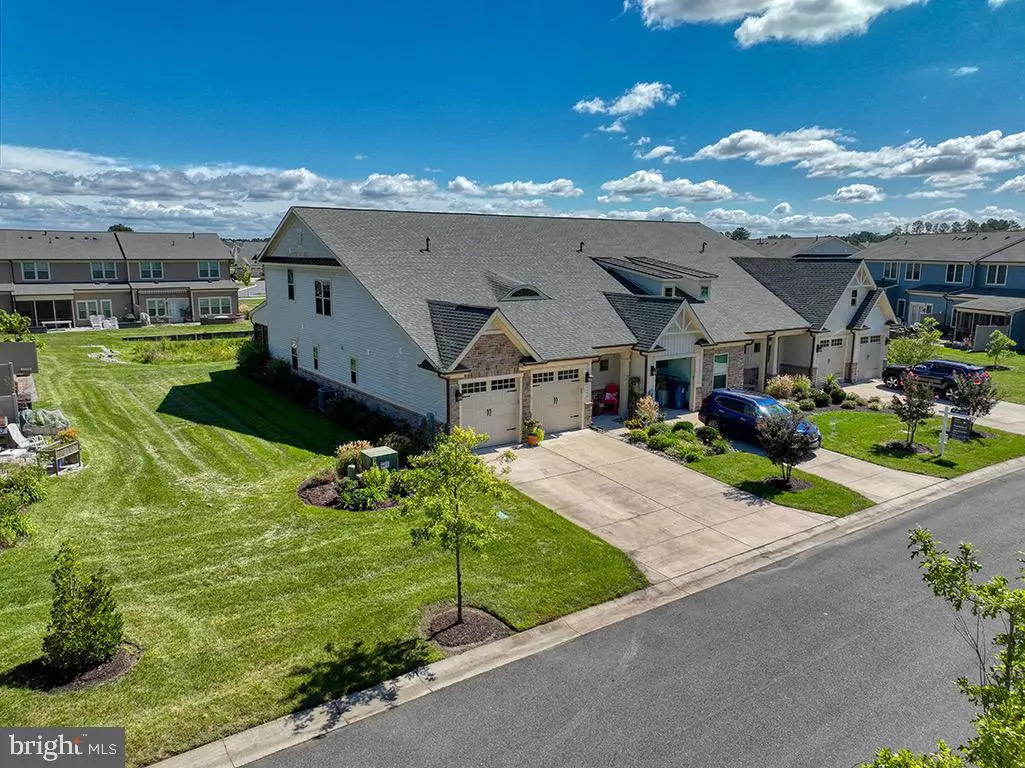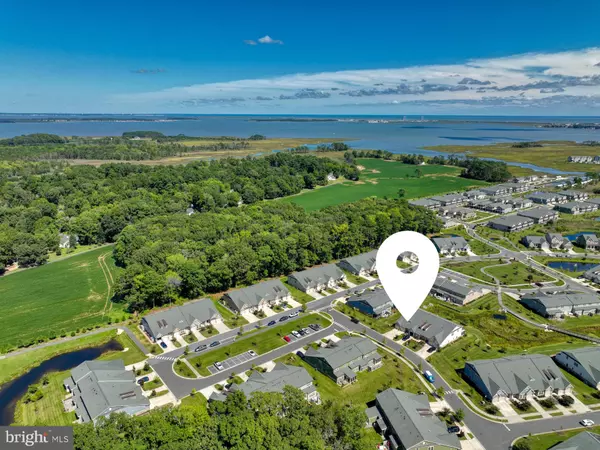$585,000
$599,000
2.3%For more information regarding the value of a property, please contact us for a free consultation.
3 Beds
3 Baths
2,600 SqFt
SOLD DATE : 10/25/2023
Key Details
Sold Price $585,000
Property Type Townhouse
Sub Type End of Row/Townhouse
Listing Status Sold
Purchase Type For Sale
Square Footage 2,600 sqft
Price per Sqft $225
Subdivision Bay Forest Club
MLS Listing ID DESU2048428
Sold Date 10/25/23
Style Contemporary
Bedrooms 3
Full Baths 2
Half Baths 1
HOA Fees $422/mo
HOA Y/N Y
Abv Grd Liv Area 2,600
Originating Board BRIGHT
Year Built 2018
Annual Tax Amount $1,542
Tax Year 2022
Lot Size 5,662 Sqft
Acres 0.13
Property Description
Introducing a pristine end unit villa complete with a two-car garage, nestled within the charming Bay Forest Club community. As you step through the front door, an impressive foyer and entryway beckon you into your dream beach retreat or year-round haven. This meticulously designed home is all about effortless living, featuring a luxurious main floor that includes a sophisticated owner's suite adorned with hardwood floors, tray ceilings complemented by custom lighting, a relaxing soaking tub, and a spacious walk-in shower.
The first floor also boasts a standout gourmet kitchen equipped with granite countertops and stainless steel appliances. Entertaining is a breeze with the expansive island seamlessly connecting to the dining room. The spacious great room opens up to a delightful screened porch, offering picturesque views of the community's open space and serene pond. Plant lovers will appreciate the east west configuration with the sun making it optimal for your flowers and garden plants.
Upstairs, you'll discover a generously sized second-floor family room and two exceptionally roomy guest bedrooms, ensuring ample space for your loved ones. Stepping outside from the screened porch to the extended paver patio, you'll be greeted by tranquil vistas of the community's open space, effectively expanding your living area. A luxurious mudroom drop zone and storage area cater perfectly to beach essentials, enhancing convenience.
Living in Bay Forest Club means fully embracing the beach lifestyle! Residents have the privilege of a complimentary beach shuttle during the summer months, providing easy access to downtown Bethany Beach and its iconic boardwalk. The list of amenities is seemingly endless, offering an array of water and land activities, including three pools. The recreational pool features interactive elements like slides, a water volleyball court, and a lazy river. The second pool is ideal for relaxation or a cardio workout, with a sunning ledge and lap swimming options. A third pool is dedicated to the youngest members of your family.
The community's facilities include an expansive fitness center, meeting and event spaces, and outdoor patios. For water enthusiasts, there's a pier, kayak racks, and a newly added kayak launch with convenient restroom facilities. A putting green, Bocce Ball court, basketball court, indoor and outdoor pickleball and volleyball courts, a tennis center and pavilion, nature trails, playgrounds, and a community herb garden round out the impressive offerings of Bay Forest.
While this home has never been rented by the owners, it's worth noting that certain rental options are available within the community—please contact us for further details. Given the high demand for properties in this community, this end unit villa with a two car garage is a rare find that you won't want to let slip through your fingers!
Location
State DE
County Sussex
Area Baltimore Hundred (31001)
Zoning RS
Rooms
Other Rooms Dining Room, Primary Bedroom, Bedroom 2, Bedroom 3, Kitchen, Family Room, Great Room, Laundry, Primary Bathroom, Full Bath, Half Bath, Screened Porch
Main Level Bedrooms 1
Interior
Interior Features Attic, Kitchen - Gourmet, Kitchen - Island, Dining Area, Floor Plan - Open, Entry Level Bedroom, Primary Bath(s), Soaking Tub
Hot Water Tankless
Heating Forced Air
Cooling Central A/C
Equipment Built-In Microwave, Cooktop, Cooktop - Down Draft, Dishwasher, Disposal, Refrigerator, Icemaker, Oven - Wall, Oven - Self Cleaning, Stainless Steel Appliances, Water Heater - Tankless
Fireplace N
Window Features Insulated
Appliance Built-In Microwave, Cooktop, Cooktop - Down Draft, Dishwasher, Disposal, Refrigerator, Icemaker, Oven - Wall, Oven - Self Cleaning, Stainless Steel Appliances, Water Heater - Tankless
Heat Source Natural Gas
Exterior
Exterior Feature Screened, Porch(es), Patio(s)
Parking Features Garage Door Opener
Garage Spaces 4.0
Amenities Available Exercise Room, Fitness Center, Game Room, Jog/Walk Path, Party Room, Pier/Dock, Pool - Outdoor, Putting Green, Swimming Pool, Tennis Courts, Tot Lots/Playground, Volleyball Courts, Water/Lake Privileges
Water Access N
View Pond, Scenic Vista
Roof Type Architectural Shingle
Accessibility None
Porch Screened, Porch(es), Patio(s)
Attached Garage 2
Total Parking Spaces 4
Garage Y
Building
Lot Description Adjoins - Open Space
Story 2
Foundation Slab
Sewer Public Sewer
Water Public
Architectural Style Contemporary
Level or Stories 2
Additional Building Above Grade, Below Grade
New Construction N
Schools
School District Indian River
Others
Pets Allowed Y
HOA Fee Include Common Area Maintenance,Ext Bldg Maint,Lawn Maintenance,Pool(s),Recreation Facility,Reserve Funds,Trash
Senior Community No
Tax ID 134-08.00-1174.00
Ownership Fee Simple
SqFt Source Estimated
Acceptable Financing Cash, Conventional
Listing Terms Cash, Conventional
Financing Cash,Conventional
Special Listing Condition Standard
Pets Allowed Cats OK, Dogs OK
Read Less Info
Want to know what your home might be worth? Contact us for a FREE valuation!

Our team is ready to help you sell your home for the highest possible price ASAP

Bought with Janice A Warns • Long & Foster Real Estate, Inc.
"My job is to find and attract mastery-based agents to the office, protect the culture, and make sure everyone is happy! "
tyronetoneytherealtor@gmail.com
4221 Forbes Blvd, Suite 240, Lanham, MD, 20706, United States






