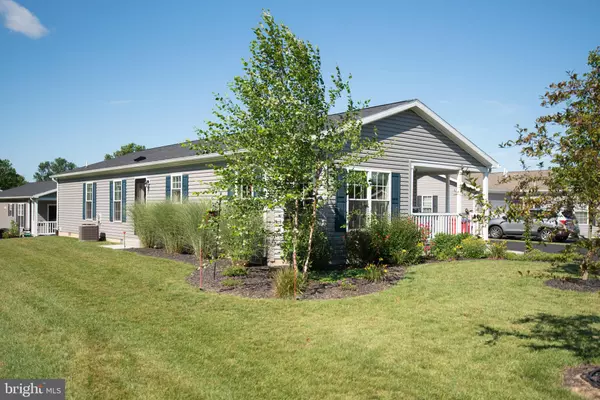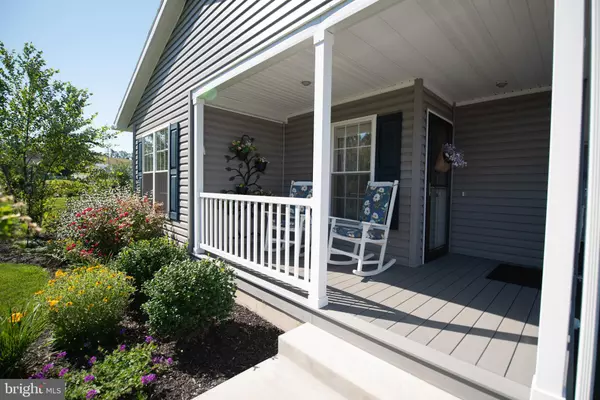$300,000
$319,900
6.2%For more information regarding the value of a property, please contact us for a free consultation.
2 Beds
2 Baths
1,628 SqFt
SOLD DATE : 10/27/2023
Key Details
Sold Price $300,000
Property Type Single Family Home
Sub Type Detached
Listing Status Sold
Purchase Type For Sale
Square Footage 1,628 sqft
Price per Sqft $184
Subdivision Spring Valley Villag
MLS Listing ID PABK2033006
Sold Date 10/27/23
Style Ranch/Rambler
Bedrooms 2
Full Baths 2
HOA Y/N N
Abv Grd Liv Area 1,628
Originating Board BRIGHT
Land Lease Amount 596.0
Land Lease Frequency Monthly
Year Built 2020
Annual Tax Amount $3,274
Tax Year 2022
Lot Dimensions 0.00 x 0.00
Property Description
Welcome to 16 Tern Court! This home is the Lexington model one of the most popular floorplans offered in Spring Valley Village 55+ community. This home features 2 bedrooms, 2 full baths and a den. Pulling up to the house you will be impressed by the large driveway leading to an oversized 2 car garage. The inviting covered front porch is a great place to sit out and enjoy the beautifully landscaped corner lot. As you enter the home you will be greeted by a large open great room. You'll notice the upgraded laminate flooring throughout the main areas. The living room has a corner stone fireplace that gives it that cozy feel. The kitchen is great for entertaining featuring a large island that can sit 5-6 people. There's also an abundance of cabinet space and quartz countertops. Rounding out the kitchen area is the dining room with loads of windows keeping it bright and airy. Off the great room is a den that can be used as an office or 3rd bedroom. Heading down the hallway you will find the laundry room that leads to the garage, 2nd bedroom and hall bath. Located at the back of the house is the large main bedroom with attached private bathroom that has a shower stall, dual sinks and a linen closet. Get the feel of living in the country while still being close to shopping and hospitals. Conveniently located near routes 100, 73 and 422. You don't want to miss this one, call today to schedule your tour!
Location
State PA
County Berks
Area Washington Twp (10289)
Zoning 145 RES
Rooms
Other Rooms Den
Main Level Bedrooms 2
Interior
Interior Features Dining Area, Combination Kitchen/Dining, Floor Plan - Open, Kitchen - Island, Pantry, Recessed Lighting, Stall Shower
Hot Water Electric
Heating Forced Air
Cooling Central A/C
Fireplaces Number 1
Fireplaces Type Corner, Stone
Equipment Built-In Microwave, Dishwasher, Dryer, Oven/Range - Electric, Refrigerator, Water Heater
Fireplace Y
Appliance Built-In Microwave, Dishwasher, Dryer, Oven/Range - Electric, Refrigerator, Water Heater
Heat Source Natural Gas
Laundry Main Floor
Exterior
Exterior Feature Porch(es)
Parking Features Garage Door Opener, Garage - Front Entry
Garage Spaces 6.0
Amenities Available Billiard Room, Community Center, Common Grounds, Exercise Room, Library, Retirement Community
Water Access N
Roof Type Architectural Shingle
Accessibility 36\"+ wide Halls
Porch Porch(es)
Attached Garage 2
Total Parking Spaces 6
Garage Y
Building
Lot Description Corner
Story 1
Foundation Crawl Space
Sewer Public Sewer
Water Public
Architectural Style Ranch/Rambler
Level or Stories 1
Additional Building Above Grade, Below Grade
Structure Type Dry Wall
New Construction N
Schools
School District Boyertown Area
Others
Pets Allowed Y
HOA Fee Include Common Area Maintenance,Lawn Maintenance
Senior Community Yes
Age Restriction 55
Tax ID 89-5398-06-48-1029-TS2
Ownership Land Lease
SqFt Source Assessor
Acceptable Financing Cash, Other
Listing Terms Cash, Other
Financing Cash,Other
Special Listing Condition Standard
Pets Allowed Breed Restrictions, Case by Case Basis, Size/Weight Restriction
Read Less Info
Want to know what your home might be worth? Contact us for a FREE valuation!

Our team is ready to help you sell your home for the highest possible price ASAP

Bought with Kathy A Landis • Kelly Real Estate, Inc.
"My job is to find and attract mastery-based agents to the office, protect the culture, and make sure everyone is happy! "
tyronetoneytherealtor@gmail.com
4221 Forbes Blvd, Suite 240, Lanham, MD, 20706, United States






