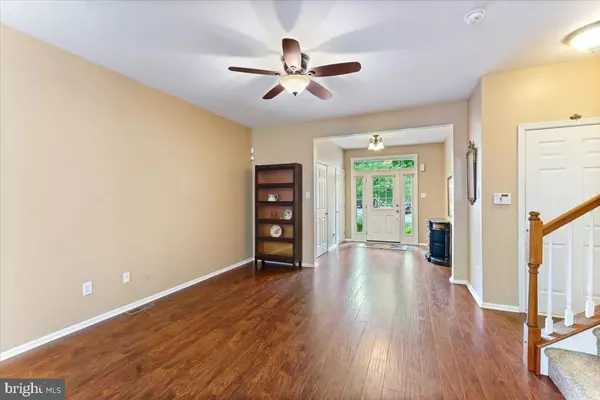$515,000
$475,000
8.4%For more information regarding the value of a property, please contact us for a free consultation.
3 Beds
4 Baths
3,417 SqFt
SOLD DATE : 10/27/2023
Key Details
Sold Price $515,000
Property Type Townhouse
Sub Type Interior Row/Townhouse
Listing Status Sold
Purchase Type For Sale
Square Footage 3,417 sqft
Price per Sqft $150
Subdivision Schoolhouse Lane
MLS Listing ID PACT2051910
Sold Date 10/27/23
Style Traditional
Bedrooms 3
Full Baths 2
Half Baths 2
HOA Fees $320/mo
HOA Y/N Y
Abv Grd Liv Area 2,417
Originating Board BRIGHT
Year Built 2004
Annual Tax Amount $7,150
Tax Year 2023
Lot Size 1,368 Sqft
Acres 0.03
Lot Dimensions 0.00 x 0.00
Property Description
Now Showing! Rarely available townhome in popular Schoolhouse Lane! This Bentley built home is perfectly situated near Kennett Square Borough, Longwood Gardens and plenty of nearby shopping! Premium location in the rear of the community backing to trees and the community walking trail. Upon entering the home, you will instantly notice the upgraded LVP flooring throughout as well as the open design. Huge eat-in kitchen with quartz counters, tile backsplash stainless appliances and large island allowing for plenty of room to cook and entertain. In the rear of the main floor, you'll love the cozy family room with a gas fireplace and views of the woods out back. Moving upstairs, you'll love the primary bedroom suite with triple window and tray ceiling. Suite also features a large walk-in closet and an oversized bath with tile walk-in shower, double bowl vanity and soaking tub. The 2nd level also features two additional bedrooms along with a conveniently located laundry area and a hall bath....featuring tile shower. The 3rd floor loft is a great bonus area which could serve a multitude of purposes such as office, playroom, exercise area and much more. Don't forget about the finished daylight walk-out basement. Plenty of room to entertain! Basement features a large finished area, a nice storage space and a powder room. This amazing townhome offers 4 levels of living space, a premium lot within the community and is conveniently located near downtown Kennett Borough and the Longwood area. Make your appointment today!
Location
State PA
County Chester
Area East Marlborough Twp (10361)
Zoning R10
Rooms
Other Rooms Living Room, Dining Room, Primary Bedroom, Bedroom 2, Bedroom 3, Kitchen, Family Room, Loft
Basement Full, Fully Finished, Outside Entrance
Interior
Interior Features Kitchen - Eat-In, Kitchen - Island, Skylight(s), Floor Plan - Open
Hot Water Natural Gas
Heating Forced Air
Cooling Central A/C, Attic Fan
Fireplaces Number 1
Fireplaces Type Gas/Propane
Equipment Stainless Steel Appliances
Fireplace Y
Appliance Stainless Steel Appliances
Heat Source Natural Gas
Laundry Upper Floor
Exterior
Exterior Feature Deck(s)
Garage Inside Access
Garage Spaces 2.0
Waterfront N
Water Access N
Roof Type Shingle
Accessibility None
Porch Deck(s)
Parking Type Attached Garage, Driveway
Attached Garage 1
Total Parking Spaces 2
Garage Y
Building
Story 3
Foundation Concrete Perimeter
Sewer Public Sewer
Water Public
Architectural Style Traditional
Level or Stories 3
Additional Building Above Grade, Below Grade
New Construction N
Schools
Elementary Schools Greenwood
Middle Schools Kennett
High Schools Kennett
School District Kennett Consolidated
Others
HOA Fee Include Snow Removal,Trash,Common Area Maintenance,Ext Bldg Maint,Lawn Maintenance
Senior Community No
Tax ID 61-06 -0389
Ownership Fee Simple
SqFt Source Assessor
Acceptable Financing Cash, Conventional
Horse Property N
Listing Terms Cash, Conventional
Financing Cash,Conventional
Special Listing Condition Standard
Read Less Info
Want to know what your home might be worth? Contact us for a FREE valuation!

Our team is ready to help you sell your home for the highest possible price ASAP

Bought with Suzanne Connor • BHHS Fox & Roach-Chadds Ford

"My job is to find and attract mastery-based agents to the office, protect the culture, and make sure everyone is happy! "
tyronetoneytherealtor@gmail.com
4221 Forbes Blvd, Suite 240, Lanham, MD, 20706, United States






