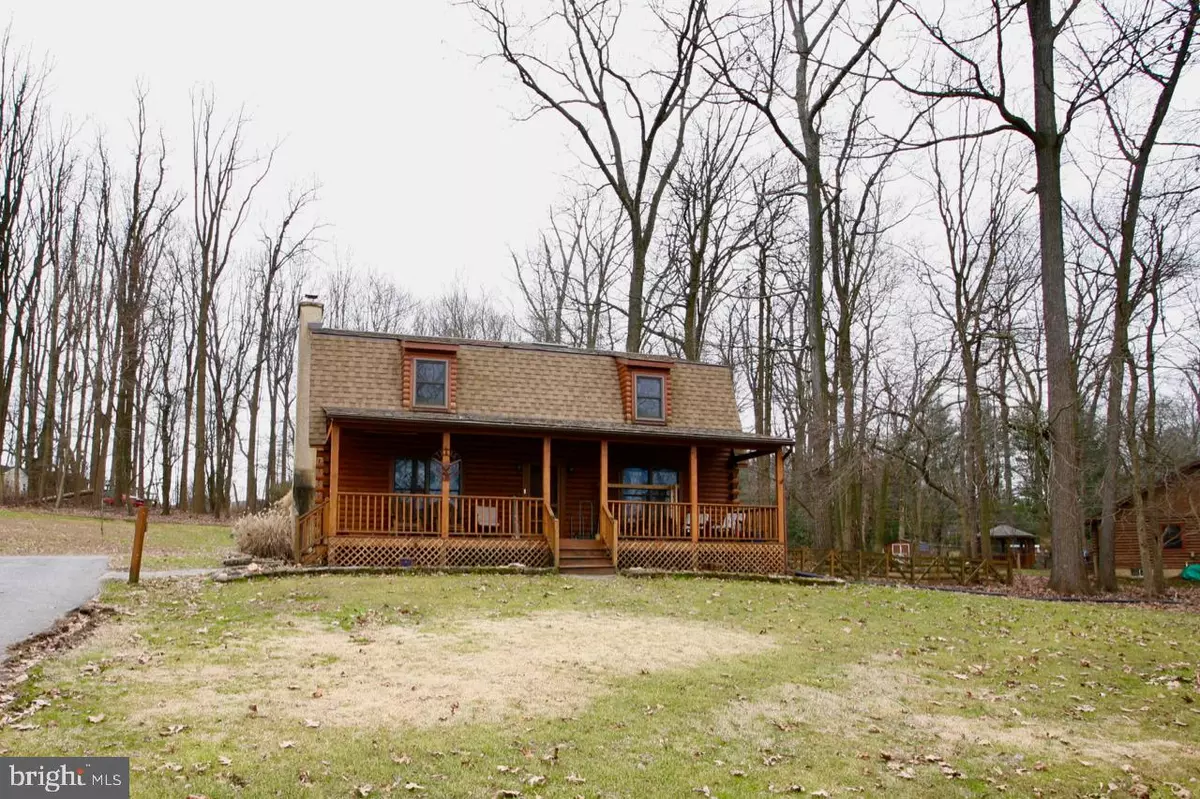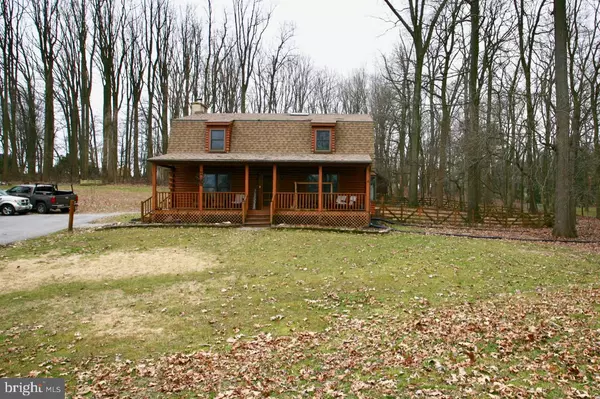$465,000
$465,000
For more information regarding the value of a property, please contact us for a free consultation.
3 Beds
4 Baths
2,420 SqFt
SOLD DATE : 11/01/2023
Key Details
Sold Price $465,000
Property Type Single Family Home
Sub Type Detached
Listing Status Sold
Purchase Type For Sale
Square Footage 2,420 sqft
Price per Sqft $192
Subdivision None Available
MLS Listing ID PACT2039450
Sold Date 11/01/23
Style Log Home
Bedrooms 3
Full Baths 3
Half Baths 1
HOA Y/N N
Abv Grd Liv Area 1,920
Originating Board BRIGHT
Year Built 1992
Annual Tax Amount $6,055
Tax Year 2023
Lot Size 1.200 Acres
Acres 1.2
Lot Dimensions 0.00 x 0.00
Property Description
If you have ever dreamed about owning a log home, now is the time to make your dream come true. Not only does this 3 bedroom 3.5 bath western red cedar log home sit on a 1.2-acre lot but comes with the most breathtaking farmland views. Sunlight floods the home as you enter through the front door into the spacious living room with vaulted ceilings and a stone fireplace. The eat-in kitchen has a beautiful bay window, custom cabinets, granite counters, and a large custom island with a sink. Through the kitchen is another large living space with two large windows perfect for a formal dining room or additional living area. The main floor also has a laundry area with access to the backyard and a powder room. Head up the open staircase and you’ll find the master suite complete with vaulted ceiling & storage space. The newly upgraded master bathroom beams with natural skylight, dramatic onyx tile and flooring, vanity with floating stone sink & waterfall faucet. Continue on the 2nd floor to find another newly upgraded full bathroom, complete with onyx upgrades that is shared by the 2 additional bedrooms with high ceilings, ceiling fans, and large closets. The finished lower level has endless potential with a large family room, office, full bath, and storage area with Bilco doors that give you easy access to the outside. Outdoors you will find plenty of space for entertaining including a 35x16 two-tiered cedar deck, a fenced-in area, and a custom-built playhouse. 2 large sheds, both with electric, provide even more storage. You will be wowed by the craftsmanship & character at every turn of this amazing log cabin home & property. Schedule your showing today!
Many updates include: 2 Full bath upgrades, Kitchen Range, Septic Tank (2022), Fireplace Insert & Flue(2022), New roof/flashing (2020), Pressure tank, refrigerator, dishwasher (2019), Furnace & AC (2015).
Location
State PA
County Chester
Area Elk Twp (10370)
Zoning R10
Rooms
Basement Full
Interior
Hot Water Propane
Heating Forced Air
Cooling Central A/C
Heat Source Propane - Leased
Exterior
Garage Spaces 4.0
Fence Wood
Waterfront N
Water Access N
View Trees/Woods
Accessibility None
Parking Type Driveway
Total Parking Spaces 4
Garage N
Building
Story 2
Foundation Concrete Perimeter, Permanent
Sewer On Site Septic
Water Well
Architectural Style Log Home
Level or Stories 2
Additional Building Above Grade, Below Grade
New Construction N
Schools
School District Oxford Area
Others
Senior Community No
Tax ID 70-04 -0027.0700
Ownership Fee Simple
SqFt Source Assessor
Special Listing Condition Standard
Read Less Info
Want to know what your home might be worth? Contact us for a FREE valuation!

Our team is ready to help you sell your home for the highest possible price ASAP

Bought with Julianne Chamberlain • Keller Williams Real Estate - West Chester

"My job is to find and attract mastery-based agents to the office, protect the culture, and make sure everyone is happy! "
tyronetoneytherealtor@gmail.com
4221 Forbes Blvd, Suite 240, Lanham, MD, 20706, United States






