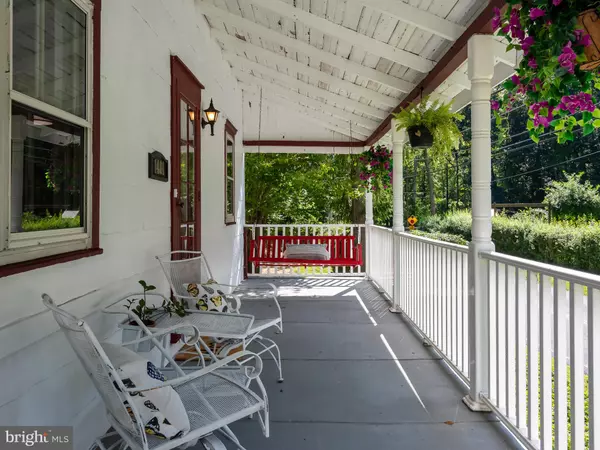$575,000
$575,000
For more information regarding the value of a property, please contact us for a free consultation.
3,908 SqFt
SOLD DATE : 11/02/2023
Key Details
Sold Price $575,000
Property Type Multi-Family
Sub Type Detached
Listing Status Sold
Purchase Type For Sale
Square Footage 3,908 sqft
Price per Sqft $147
Subdivision None Available
MLS Listing ID PACT2051392
Sold Date 11/02/23
Style Farmhouse/National Folk,Colonial
Abv Grd Liv Area 3,908
Originating Board BRIGHT
Year Built 1830
Annual Tax Amount $4,493
Tax Year 2023
Lot Size 1.200 Acres
Acres 1.2
Lot Dimensions 0.00 x 0.00
Property Description
***Only by buyer cold feet is this beautiful home back to Active***Welcome to 1401 Dowlin Forge Road, a historic farmhouse originally built in 1830 along the banks of Shamona Creek, nestled in a tranquil setting surrounded by nature. This one-of-a-kind 4 bedroom 3 bath home plus 2 bed 2 bath guest house maintains the integrity of the original craftsmanship while still offering the modern updates you desire. The 1st level of the main home features a living room with a wood-burning stove, dining room, and an eat-in kitchen with access to an elevated deck overlooking the stunning backyard. A few steps down is the immense great room, with a gas fireplace where everyone gathers together on cool days indoors, and sliders to the exterior and waterfront views. A full bathroom with a walk-in shower and a mudroom finish off the main living level. Upstairs, the primary bedroom, with a walk-in closet and second-story laundry, and a second bedroom boast brand new carpets. Two more bedrooms feature the beautiful original hardwood floors and share a full hall bath. Another full bath, which equips the main home with 3 full bathrooms, finishes off the second level. A complete in-law/guest house with a private entrance and 2 bedrooms/2 full bathrooms is located above and connected by the two-car garage. The kitchen features stainless steel appliances and sits adjacent to the family room with vaulted ceilings and a gas fireplace. Stairs lead to a large loft area, perfect as an office or an added bedroom. Off the family room sits a sunroom porch with access to a balcony with more of those fantastic views! This unit is fully separate from the main residence, allowing you and your guests complete privacy, plus new HVAC system (2022) and new water heater (2023). Outdoors, enjoy serene evenings around the fire pit, listening to the sounds of nature and watching the variety of wildlife that abounds in this oasis. A heated kennel with an adjacent fenced-in area sits in the side yard and offers extra storage space. Entire roof replaced in 2020 and the 50-year warranty will transfer to the new owners. Opportunities like this do not come along often, so don't wait to schedule your showing!
Location
State PA
County Chester
Area Uwchlan Twp (10333)
Zoning RA
Rooms
Basement Full
Interior
Interior Features 2nd Kitchen, Attic, Breakfast Area, Carpet, Ceiling Fan(s), Family Room Off Kitchen, Floor Plan - Traditional, Formal/Separate Dining Room, Primary Bath(s), Skylight(s), Stall Shower, Stove - Wood, Tub Shower, Walk-in Closet(s), Wood Floors
Hot Water Oil
Heating Baseboard - Hot Water, Baseboard - Electric, Forced Air, Wood Burn Stove
Cooling Central A/C, Window Unit(s)
Flooring Carpet, Hardwood, Luxury Vinyl Plank, Tile/Brick
Fireplaces Number 2
Fireplace Y
Heat Source Oil, Propane - Leased, Electric
Exterior
Exterior Feature Patio(s), Porch(es), Deck(s), Balcony
Parking Features Garage - Front Entry, Inside Access, Garage Door Opener
Garage Spaces 2.0
Water Access Y
Accessibility None
Porch Patio(s), Porch(es), Deck(s), Balcony
Attached Garage 2
Total Parking Spaces 2
Garage Y
Building
Foundation Concrete Perimeter
Sewer Public Sewer
Water Well
Architectural Style Farmhouse/National Folk, Colonial
Additional Building Above Grade, Below Grade
New Construction N
Schools
Elementary Schools East Ward
Middle Schools Downingtown
High Schools Downingtown High School West Campus
School District Downingtown Area
Others
Tax ID 33-03 -0024
Ownership Fee Simple
SqFt Source Estimated
Acceptable Financing Conventional, Cash, FHA, VA
Listing Terms Conventional, Cash, FHA, VA
Financing Conventional,Cash,FHA,VA
Special Listing Condition Standard
Read Less Info
Want to know what your home might be worth? Contact us for a FREE valuation!

Our team is ready to help you sell your home for the highest possible price ASAP

Bought with Kara Sachs • Lamb Realty
"My job is to find and attract mastery-based agents to the office, protect the culture, and make sure everyone is happy! "
tyronetoneytherealtor@gmail.com
4221 Forbes Blvd, Suite 240, Lanham, MD, 20706, United States






