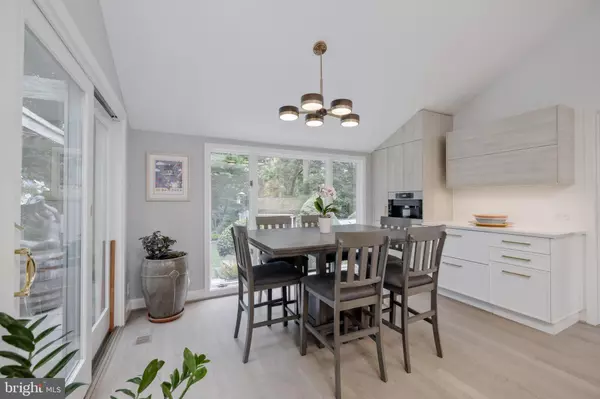$1,380,000
$1,400,000
1.4%For more information regarding the value of a property, please contact us for a free consultation.
4 Beds
4 Baths
4,600 SqFt
SOLD DATE : 11/02/2023
Key Details
Sold Price $1,380,000
Property Type Single Family Home
Sub Type Detached
Listing Status Sold
Purchase Type For Sale
Square Footage 4,600 sqft
Price per Sqft $300
Subdivision Potomac Outside
MLS Listing ID MDMC2098412
Sold Date 11/02/23
Style Other
Bedrooms 4
Full Baths 3
Half Baths 1
HOA Y/N N
Abv Grd Liv Area 3,400
Originating Board BRIGHT
Year Built 1977
Annual Tax Amount $15,389
Tax Year 2023
Lot Size 1.298 Acres
Acres 1.3
Property Description
IMPROVED PRICE. Introducing 11311 South Glen Road, a charming John duFief home custom built for his family in Potomac, Maryland highlighting beautiful architectural details throughout. Step into elegance and sophistication with this five bedroom, three and a half bathroom home that features a renovated Jennifer Gilmer kitchen, main level primary suite, and a fully fenced yard complete with expansive hardscaping.
Enter the main foyer adorned with sleek slate flooring, an abundance of natural light, and the conveniently situated, main-floor powder room. An expansive dining room with custom trim work provides the perfect space for hosting a larger group. The kitchen is a chefs dream, equipped with masterfully disguised, top-of-the-line Miele appliances, including a six-burner cooktop, built-in espresso/coffee system, pull-out freezer drawers, and a fully integrated dishwasher. Complete with white, gold, and pale wood accents, the bright kitchen exudes elegance. The white wall cabinets and appliance garages are all opened on bi-fold hinges for added convenience, allowing them to be left open while cooking. The quartz countertops, large island, and an adjacent eat-in area wrapped in windows creates a bright and socially comfortable space with immense amounts of storage. Access to the back patio and peninsula overlooking the living room makes this home the perfect open floor plan. Step down into the family room wrapped in gleaming hardwood flooring, a stone surround wood-burning fireplace, and floor-to-ceiling windows, offering the ideal blend of comfort and elegance. Continue into an enclosed office highlighting a wood-burning fireplace wrapped in exposed brick and charming wood beam ceiling offering a tranquil retreat with convenient access to the back patio. Completing the main floor is the luxurious primary suite, boasting a walk-in closet and appointed dual vanity bathroom with walk-in shower. Ascend to the upper level where hardwood flooring continues to impress. Three bedrooms and a full bathroom with a shower and tub round out this floor. The lower level offers the ideal setup for additional lounge and recreation space where a bedroom and fully renovated bathroom can be found. With convenient walk-up access to the backyard, this level provides a perfect setting for entertainment and relaxation. The vast oversized slate patio is complete with a charming wooden pergola, ideal for outdoor gatherings. The patio opens up to an expansive, tree-lined yard and garden, offering a serene escape from the bustle of everyday life. This 1.3 acre-lot backs to wooded green scape and hosts a generously sized storage shed, perfect to tuck away any larger items.
Don't miss the opportunity to call 11311 S Glen Road your new home. Experience the pinnacle of contemporary living in this exquisite Potomac residence. Schedule a private tour and embrace a lifestyle of unparalleled luxury and comfort.
Location
State MD
County Montgomery
Zoning RE1
Rooms
Basement Fully Finished
Main Level Bedrooms 1
Interior
Interior Features Kitchen - Eat-In, Kitchen - Gourmet, Recessed Lighting, Skylight(s), Walk-in Closet(s), Wood Floors
Hot Water Oil
Heating Heat Pump(s)
Cooling Central A/C
Fireplaces Number 3
Fireplaces Type Wood
Equipment Stainless Steel Appliances
Fireplace Y
Appliance Stainless Steel Appliances
Heat Source Electric, Oil
Laundry Main Floor
Exterior
Parking Features Garage Door Opener
Garage Spaces 2.0
Water Access N
Accessibility None
Attached Garage 2
Total Parking Spaces 2
Garage Y
Building
Story 3
Foundation Other
Sewer Septic = # of BR
Water Public
Architectural Style Other
Level or Stories 3
Additional Building Above Grade, Below Grade
New Construction N
Schools
Elementary Schools Potomac
Middle Schools Herbert Hoover
High Schools Winston Churchill
School District Montgomery County Public Schools
Others
Senior Community No
Tax ID 161001744765
Ownership Fee Simple
SqFt Source Assessor
Horse Property N
Special Listing Condition Standard
Read Less Info
Want to know what your home might be worth? Contact us for a FREE valuation!

Our team is ready to help you sell your home for the highest possible price ASAP

Bought with Gregory J Ford • JPAR Preferred Properties
"My job is to find and attract mastery-based agents to the office, protect the culture, and make sure everyone is happy! "
tyronetoneytherealtor@gmail.com
4221 Forbes Blvd, Suite 240, Lanham, MD, 20706, United States






