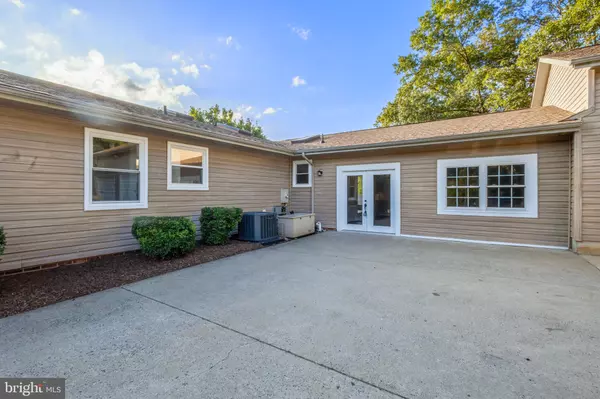$540,000
$549,900
1.8%For more information regarding the value of a property, please contact us for a free consultation.
3 Beds
2 Baths
2,274 SqFt
SOLD DATE : 11/03/2023
Key Details
Sold Price $540,000
Property Type Single Family Home
Sub Type Detached
Listing Status Sold
Purchase Type For Sale
Square Footage 2,274 sqft
Price per Sqft $237
Subdivision Quail Run
MLS Listing ID VAST2024214
Sold Date 11/03/23
Style Other
Bedrooms 3
Full Baths 2
HOA Y/N N
Abv Grd Liv Area 2,274
Originating Board BRIGHT
Year Built 1981
Annual Tax Amount $2,779
Tax Year 2021
Lot Size 1.783 Acres
Acres 1.78
Property Description
Welcome home to your hilltop Stafford oasis! This idyllic home boasts many impressive features that are sure to captivate any potential homeowner. Inside the house itself, one is greeted by a warm and inviting atmosphere. The three bedrooms provide comfortable living spaces for families or individuals alike. Two well-appointed full bathrooms offer convenience and luxury. The kitchen is supplied with brand new stainless steel appliances. The living room offers ample space for relaxation after a long day and offers an array of natural light. The fireplace in the living room also adds a touch of elegance and coziness to the space , making it perfect for gatherings during chilly winter evenings. Freshly painted walls and new carpets throughout ensure that this home feels like new from top to bottom. The attention to detail in maintaining its pristine condition is evident at every turn. This dream package also contains a two-car garage that provides ample storage space for vehicles or other belongings. One of the standout features of this home is the bonus room above the garage. This versatile space is limited only by one's imagination. Sitting on 1.78 acres of land, this property offers ample space for outdoor activities and relaxation. The lush greenery and serene surroundings create a tranquil ambiance that is hard to find elsewhere in Stafford. You do not want to sleep on this one!
Location
State VA
County Stafford
Zoning R1
Rooms
Other Rooms Dining Room, Primary Bedroom, Bedroom 2, Bedroom 3, Kitchen, Family Room, Loft, Other
Main Level Bedrooms 3
Interior
Interior Features Attic, Family Room Off Kitchen, Dining Area, Entry Level Bedroom, Primary Bath(s), Recessed Lighting, Floor Plan - Open
Hot Water Electric
Heating Heat Pump(s)
Cooling Heat Pump(s)
Fireplaces Number 1
Fireplaces Type Gas/Propane
Equipment Washer/Dryer Hookups Only, Dishwasher, Disposal, Icemaker, Oven/Range - Electric, Refrigerator, Water Heater
Fireplace Y
Appliance Washer/Dryer Hookups Only, Dishwasher, Disposal, Icemaker, Oven/Range - Electric, Refrigerator, Water Heater
Heat Source Electric
Exterior
Exterior Feature Deck(s)
Parking Features Garage Door Opener, Garage - Side Entry
Garage Spaces 2.0
Water Access N
Accessibility None
Porch Deck(s)
Attached Garage 2
Total Parking Spaces 2
Garage Y
Building
Lot Description Backs to Trees, Corner, No Thru Street, Private
Story 1
Foundation Slab
Sewer Septic = # of BR
Water Public
Architectural Style Other
Level or Stories 1
Additional Building Above Grade, Below Grade
Structure Type Cathedral Ceilings
New Construction N
Schools
High Schools Brooke Point
School District Stafford County Public Schools
Others
Senior Community No
Tax ID 30I 1 14
Ownership Fee Simple
SqFt Source Estimated
Special Listing Condition Standard
Read Less Info
Want to know what your home might be worth? Contact us for a FREE valuation!

Our team is ready to help you sell your home for the highest possible price ASAP

Bought with Sean David Rotbart • Samson Properties
"My job is to find and attract mastery-based agents to the office, protect the culture, and make sure everyone is happy! "
tyronetoneytherealtor@gmail.com
4221 Forbes Blvd, Suite 240, Lanham, MD, 20706, United States






