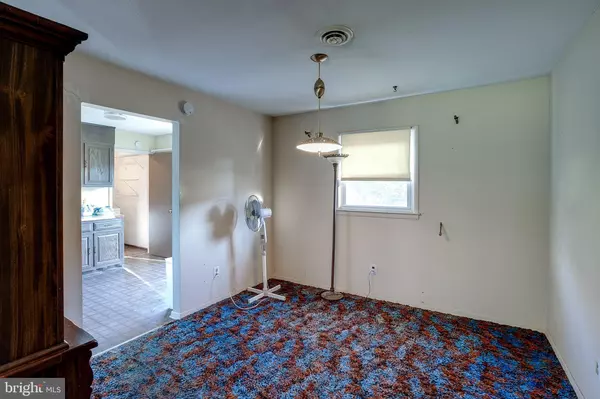$299,999
$299,999
For more information regarding the value of a property, please contact us for a free consultation.
3 Beds
2 Baths
1,196 SqFt
SOLD DATE : 11/03/2023
Key Details
Sold Price $299,999
Property Type Single Family Home
Sub Type Detached
Listing Status Sold
Purchase Type For Sale
Square Footage 1,196 sqft
Price per Sqft $250
Subdivision None Available
MLS Listing ID NJBL2052308
Sold Date 11/03/23
Style Ranch/Rambler
Bedrooms 3
Full Baths 1
Half Baths 1
HOA Y/N N
Abv Grd Liv Area 1,196
Originating Board BRIGHT
Year Built 1975
Annual Tax Amount $4,097
Tax Year 2022
Lot Size 0.344 Acres
Acres 0.34
Lot Dimensions 100.00 x 150.00
Property Description
Welcome to Hanover Dr! Drive down Hanover Dr and pull into the paved driveway of this cozy ranch! The first thing you will notice is the quiet horseshoe shaped community and large yard. Walking into this home you will see a covered front porch, perfect for decorating for every holiday! Head into the front door and come across a spacious living room. This living room gives you enough space to host family game nights or watch the big game! To the right, through the living room, you will enter a large dining space. This dining area will be perfect for setting up the perfect dining room set and enjoying your family meals there. There is an entry door into the garage to the right in the dining room. Off the dining room to the left is the entry into the kitchen. The kitchen gives you space to be the chef you aspire to be! It also has enough space to add a smaller kitchen table, or a microwave cart. Off the kitchen is a laundry room and pantry. The pantry is big enough to hold extra food or cleaning supplies, along with all your laundry needs. Off the back of the kitchen is a large sliding glass door allowing buckets of natural light into the room. Through the sliding glass doors, you will find a large back yard, perfect for spending time outdoors playing your favorite sports or roasting smores. Back through the sliding glass door, dining room and living room to the left you will enter the hallway to the bathroom and 3 bedrooms. The main bedroom of this home has wall to wall carpeting. A larger closet and a half bath also accompany this main bedroom. The other two bedrooms of this also have wall to wall carpeting and nicely sized closets. The main bathroom of this home has gray paneling, a large vanity area and a tub/shower combo. This home is ready for it next owner! The property is close to Joint Base MDL, many county routes, Shore Points and a good location for commuting into NYC. Make your appointment today and get ready to call this one “HOME”.
Location
State NJ
County Burlington
Area New Hanover Twp (20325)
Zoning RES
Rooms
Other Rooms Living Room, Dining Room, Bedroom 2, Bedroom 3, Kitchen, Bedroom 1, Laundry, Full Bath, Half Bath
Main Level Bedrooms 3
Interior
Interior Features Floor Plan - Traditional, Kitchen - Eat-In, Pantry
Hot Water Electric
Heating Forced Air
Cooling Central A/C
Flooring Carpet, Vinyl
Equipment Dishwasher, Dryer, Exhaust Fan, Refrigerator, Washer, Water Heater
Window Features Replacement
Appliance Dishwasher, Dryer, Exhaust Fan, Refrigerator, Washer, Water Heater
Heat Source Oil
Laundry Dryer In Unit, Has Laundry, Main Floor, Washer In Unit
Exterior
Parking Features Garage - Front Entry
Garage Spaces 3.0
Utilities Available Cable TV Available, Phone Available, Water Available, Electric Available
Water Access N
Roof Type Architectural Shingle
Accessibility None
Attached Garage 1
Total Parking Spaces 3
Garage Y
Building
Story 1
Foundation Slab
Sewer On Site Septic
Water Well
Architectural Style Ranch/Rambler
Level or Stories 1
Additional Building Above Grade, Below Grade
Structure Type Dry Wall
New Construction N
Schools
Elementary Schools New Hanover Township School
Middle Schools New Hanover Township School
School District New Hanover Township Public Schools
Others
Pets Allowed N
Senior Community No
Tax ID 25-00005-00032
Ownership Fee Simple
SqFt Source Assessor
Acceptable Financing Cash, Conventional, FHA, USDA, VA
Listing Terms Cash, Conventional, FHA, USDA, VA
Financing Cash,Conventional,FHA,USDA,VA
Special Listing Condition Standard
Read Less Info
Want to know what your home might be worth? Contact us for a FREE valuation!

Our team is ready to help you sell your home for the highest possible price ASAP

Bought with Kim Sexton • Oceanside Realty - HC
"My job is to find and attract mastery-based agents to the office, protect the culture, and make sure everyone is happy! "
tyronetoneytherealtor@gmail.com
4221 Forbes Blvd, Suite 240, Lanham, MD, 20706, United States






