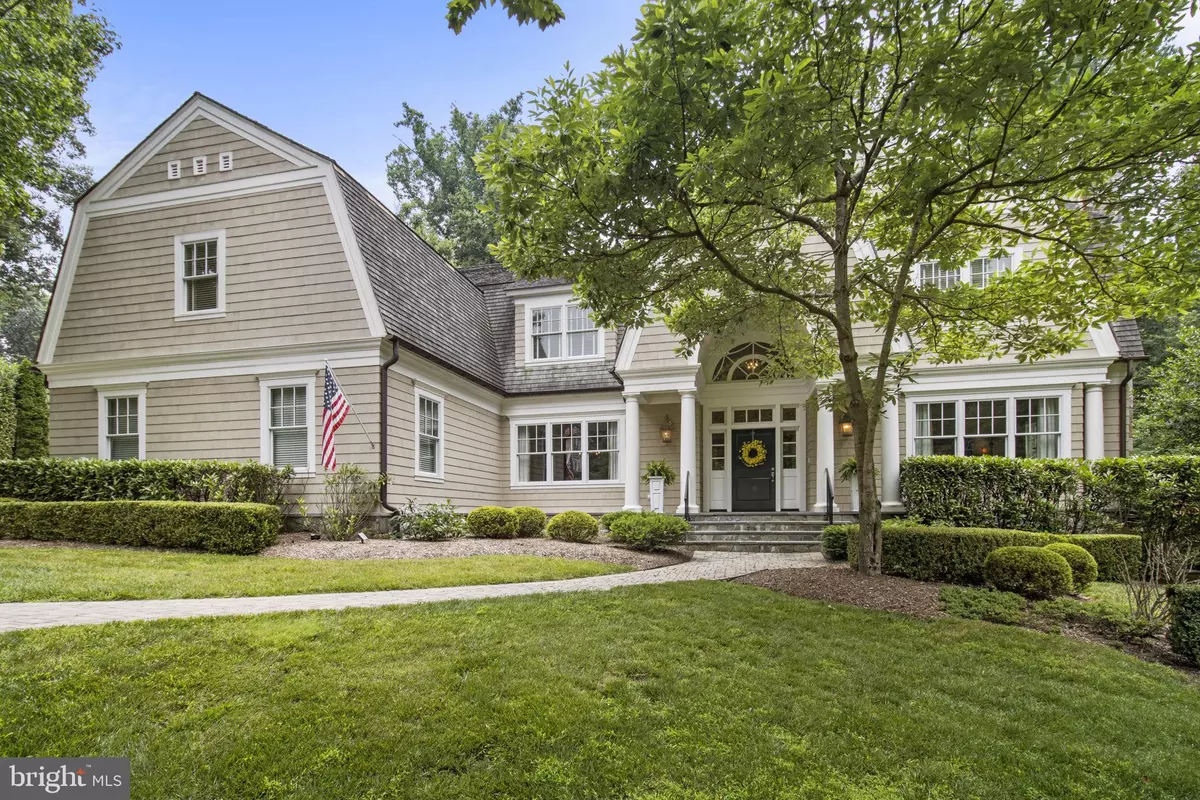$2,200,000
$2,295,000
4.1%For more information regarding the value of a property, please contact us for a free consultation.
5 Beds
7 Baths
8,122 SqFt
SOLD DATE : 11/06/2023
Key Details
Sold Price $2,200,000
Property Type Single Family Home
Sub Type Detached
Listing Status Sold
Purchase Type For Sale
Square Footage 8,122 sqft
Price per Sqft $270
Subdivision Merry Go Round Farm
MLS Listing ID MDMC2099004
Sold Date 11/06/23
Style Cape Cod
Bedrooms 5
Full Baths 5
Half Baths 2
HOA Fees $429/mo
HOA Y/N Y
Abv Grd Liv Area 5,922
Originating Board BRIGHT
Year Built 2004
Annual Tax Amount $20,735
Tax Year 2023
Lot Size 0.745 Acres
Acres 0.74
Property Description
Stunning custom home sited on a prime .74-acre cul-de-sac lot in the idyllic Merry-Go-Round Farm community. This prestigious neighborhood boasts 81 custom built homes on a sprawling 204-acres, offering an equestrian center with groundkeepers and barn staff, miles of hiking and riding trails and views of the Potomac River.
A two-story foyer welcomes you to the spacious, thoughtfully designed interior offering hardwood floors, lofty 10' ceilings, beautiful moldings and 10kw backup generator. Gracing the foyer is the formal living room with marble fireplace and formal dining room, each with walls of windows. The hall gallery leads to the grand family room with raised-hearth fieldstone fireplace, coffered ceiling, and multiple French doors leading to a covered patio. You'll be delighted to cook and entertain in the gourmet kitchen equipped with six-burner Thermador range, oven, warming drawer, two dishwashers, desk area and large breakfast area all accessible to the large Ipe deck and back yard. Completing the main level is the private office with beautiful cherry bookcase, cabinetry and trim work A butler's pantry and convenient mudroom with custom built-ins, side entry, second powder room and leads to oversized 3-car side-entry garage.
An elegant front staircase, as well as a private back staircase, leads to the Upper Level. There is a large guest suite with ensuite bedroom and sitting room, two additional large bedrooms with walk-in closets and bathrooms and an upper level study/library area great for homework station or second office space. A true retreat, the exceptional primary suite features a tray ceiling, two large walk-in closets, a spacious sitting area with French doors leading to a private covered porch….the perfect spot for morning coffee….and a spa inspired bath with soaking tub, dual vanities, large shower and separate toilet room.
The walk-out lower level complete with over 2,200 finished square feet is yours to enjoy hours of entertainment. The recreation and game area with fieldstone raised-hearth fireplace has French doors to the backyard. Enjoy watching movies and sporting events in the tiered home theater, serve drinks and snack in the wet bar and stay healthy in the spacious gym. Rounding out the lower level is a 5th bedroom, full bath, and two large storage rooms.
Located in the highly rated Churchill school district, offering easy access to the restaurants and shops at Potomac Village as well as major commuter routes. With its beautiful custom features, spacious layout, and desirable amenities, this is a truly remarkable home in an exclusive community.
Location
State MD
County Montgomery
Zoning RE2C
Rooms
Basement Connecting Stairway, Daylight, Partial, Fully Finished, Heated, Improved, Interior Access, Outside Entrance, Rear Entrance, Walkout Level, Windows
Interior
Interior Features Breakfast Area, Family Room Off Kitchen, Kitchen - Island, Kitchen - Table Space, Dining Area, Built-Ins, Window Treatments, Primary Bath(s), Wet/Dry Bar, Wood Floors, Upgraded Countertops, Floor Plan - Open, Floor Plan - Traditional, Additional Stairway, Butlers Pantry, Central Vacuum, Crown Moldings, Recessed Lighting, Soaking Tub, Walk-in Closet(s)
Hot Water Natural Gas, Multi-tank, 60+ Gallon Tank
Heating Zoned, Programmable Thermostat, Forced Air
Cooling Central A/C, Programmable Thermostat, Multi Units, Zoned
Flooring Hardwood, Ceramic Tile, Carpet
Fireplaces Number 3
Fireplaces Type Mantel(s), Marble, Stone
Equipment Built-In Microwave, Central Vacuum, Dishwasher, Disposal, Dryer, Humidifier, Oven - Wall, Oven/Range - Gas, Range Hood, Refrigerator, Stainless Steel Appliances, Washer, Water Heater
Fireplace Y
Appliance Built-In Microwave, Central Vacuum, Dishwasher, Disposal, Dryer, Humidifier, Oven - Wall, Oven/Range - Gas, Range Hood, Refrigerator, Stainless Steel Appliances, Washer, Water Heater
Heat Source Natural Gas
Laundry Upper Floor
Exterior
Exterior Feature Deck(s), Porch(es), Balcony
Parking Features Garage - Side Entry, Oversized
Garage Spaces 3.0
Fence Rear
Amenities Available Horse Trails, Jog/Walk Path, Tennis Courts, Common Grounds, Community Center
Water Access N
Roof Type Shake
Accessibility None
Porch Deck(s), Porch(es), Balcony
Road Frontage Private
Attached Garage 3
Total Parking Spaces 3
Garage Y
Building
Lot Description Backs - Open Common Area, Backs to Trees, Landscaping, Premium, Cul-de-sac
Story 3
Foundation Passive Radon Mitigation, Concrete Perimeter
Sewer Public Sewer, Grinder Pump
Water Public
Architectural Style Cape Cod
Level or Stories 3
Additional Building Above Grade, Below Grade
Structure Type Beamed Ceilings,Tray Ceilings,9'+ Ceilings,2 Story Ceilings
New Construction N
Schools
School District Montgomery County Public Schools
Others
HOA Fee Include Lawn Maintenance,Trash,Road Maintenance,Common Area Maintenance,Reserve Funds
Senior Community No
Tax ID 160603315887
Ownership Fee Simple
SqFt Source Assessor
Security Features Monitored
Special Listing Condition Standard
Read Less Info
Want to know what your home might be worth? Contact us for a FREE valuation!

Our team is ready to help you sell your home for the highest possible price ASAP

Bought with Michael J Matese • Compass
"My job is to find and attract mastery-based agents to the office, protect the culture, and make sure everyone is happy! "
tyronetoneytherealtor@gmail.com
4221 Forbes Blvd, Suite 240, Lanham, MD, 20706, United States

