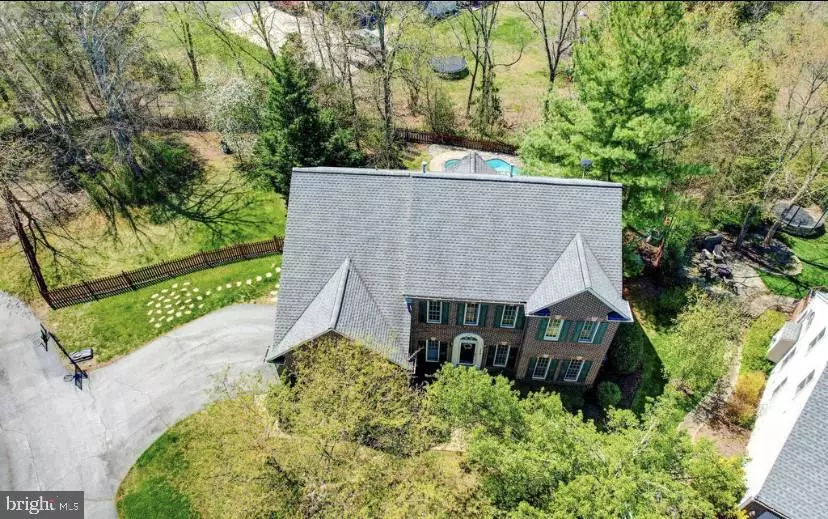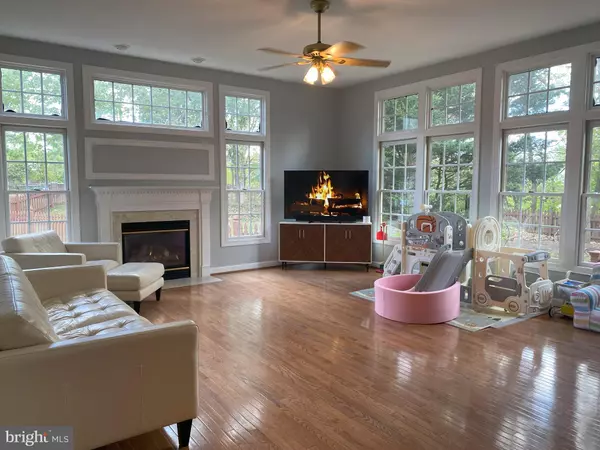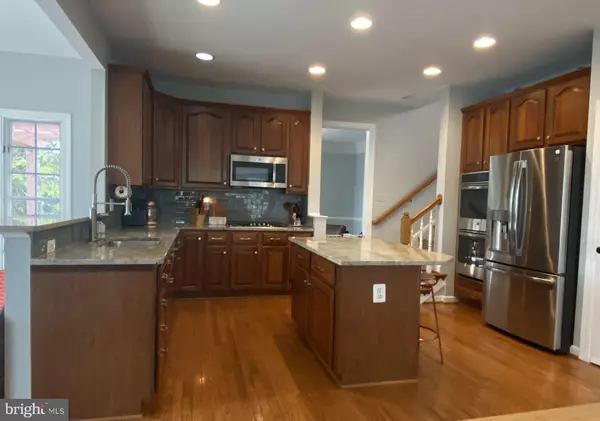$840,000
$849,900
1.2%For more information regarding the value of a property, please contact us for a free consultation.
4 Beds
4 Baths
4,482 SqFt
SOLD DATE : 11/03/2023
Key Details
Sold Price $840,000
Property Type Single Family Home
Sub Type Detached
Listing Status Sold
Purchase Type For Sale
Square Footage 4,482 sqft
Price per Sqft $187
Subdivision Braemar
MLS Listing ID VAPW2059596
Sold Date 11/03/23
Style Traditional
Bedrooms 4
Full Baths 3
Half Baths 1
HOA Fees $86/mo
HOA Y/N Y
Abv Grd Liv Area 3,092
Originating Board BRIGHT
Year Built 2000
Annual Tax Amount $7,576
Tax Year 2022
Lot Size 0.383 Acres
Acres 0.38
Property Description
Owner had a very unexpected job change that is taking them out of the area. They just invested $45,000 in updates and renovations that can be passed on to you!
Welcome to Your Very Own Quiet Oasis on a Huge Lot at the End of Cul-de-Sac. Private In-Ground Pool with Spa/Hot Tub and Large Backyard. Built in 2000, Backs to Woods, Fully Fenced in Backyard. Real Hardwood Floors on Entire Main Level and Majority of Top Level, Beautiful Sunroom Overlooking Backyard, Kitchen with Upgraded Stainless-Steel Smart Appliances, Granite Counter Tops, Kitchen Island, Wifi Double Oven, Lots of Natural Light, Owner Suite with large Walk-In Closet and Welcoming Bathroom, Huge Second Bedroom, Large Upper Level Laundry Room with Utility Sink, **NEWLY REFINISHED LOWER LEVEL** in 2023 with Luxury Vinyl Floors Throughout, Full Wet bar with Granite Countertop, Large Recreation Room, & Full Updated Bathroom. Entire Home Newly Updated, Newly Blown out, Cleaned, and Sanitized HVAC system, and Vents. Oversized Garage and Lawn Irrigation System, GE Profile Kitchen Appliances All Replaced in 2020, Roof Replaced in 2018, Hardwood Floors, Sunroom, Smart Appliances, Cul-De-Sac.
Join the Fantastic Braemar Community with Many HOA Amenities to include a Walking/Jogging Trail near the Home that is a Short Scenic Walk to the Large Community Pool, Playground, Tennis Courts, Pickleball Courts, and Picnic Area. Bristow in Prince William County is one of the best places to live in Virginia with highly rated schools and close proximity to shops and restaurants!
Location
State VA
County Prince William
Zoning RPC
Rooms
Other Rooms Living Room, Dining Room, Primary Bedroom, Bedroom 2, Bedroom 3, Bedroom 4, Kitchen, Family Room, Basement, Sun/Florida Room, Exercise Room, Laundry, Recreation Room, Storage Room, Bonus Room, Primary Bathroom, Full Bath, Half Bath
Basement Full, Fully Finished
Interior
Interior Features Soaking Tub, Dining Area, Double/Dual Staircase, Family Room Off Kitchen, Floor Plan - Open, Kitchen - Island, Recessed Lighting, Stall Shower, Upgraded Countertops, Walk-in Closet(s), Crown Moldings, Formal/Separate Dining Room, Kitchen - Gourmet, Kitchen - Table Space, Kitchenette, Tub Shower, WhirlPool/HotTub
Hot Water Natural Gas
Heating Central
Cooling Central A/C
Flooring Luxury Vinyl Plank, Carpet, Ceramic Tile, Hardwood
Fireplaces Number 1
Fireplaces Type Electric, Gas/Propane
Equipment Dishwasher, Disposal, Oven - Double, Refrigerator, Stove, Built-In Microwave, Built-In Range, Cooktop, Dryer - Electric, Energy Efficient Appliances, ENERGY STAR Dishwasher, ENERGY STAR Freezer, ENERGY STAR Refrigerator, Exhaust Fan, Icemaker, Instant Hot Water, Oven - Self Cleaning, Oven - Wall, Stainless Steel Appliances, Washer, Water Heater - High-Efficiency
Fireplace Y
Appliance Dishwasher, Disposal, Oven - Double, Refrigerator, Stove, Built-In Microwave, Built-In Range, Cooktop, Dryer - Electric, Energy Efficient Appliances, ENERGY STAR Dishwasher, ENERGY STAR Freezer, ENERGY STAR Refrigerator, Exhaust Fan, Icemaker, Instant Hot Water, Oven - Self Cleaning, Oven - Wall, Stainless Steel Appliances, Washer, Water Heater - High-Efficiency
Heat Source Natural Gas
Laundry Upper Floor
Exterior
Exterior Feature Patio(s), Deck(s)
Parking Features Garage - Side Entry
Garage Spaces 6.0
Fence Rear
Pool Concrete, In Ground, Pool/Spa Combo
Amenities Available Basketball Courts, Club House, Common Grounds, Community Center, Picnic Area, Pool - Outdoor, Swimming Pool, Tot Lots/Playground
Water Access N
View Trees/Woods
Roof Type Shingle
Street Surface Paved
Accessibility None
Porch Patio(s), Deck(s)
Attached Garage 2
Total Parking Spaces 6
Garage Y
Building
Lot Description Cul-de-sac, Level
Story 3
Foundation Slab
Sewer Public Sewer
Water Public
Architectural Style Traditional
Level or Stories 3
Additional Building Above Grade, Below Grade
Structure Type Dry Wall,9'+ Ceilings
New Construction N
Schools
Elementary Schools Cedar Point
Middle Schools Marsteller
High Schools Patriot
School District Prince William County Public Schools
Others
HOA Fee Include Snow Removal,Trash
Senior Community No
Tax ID 7495-61-9250
Ownership Fee Simple
SqFt Source Assessor
Special Listing Condition Standard
Read Less Info
Want to know what your home might be worth? Contact us for a FREE valuation!

Our team is ready to help you sell your home for the highest possible price ASAP

Bought with Mark J Schmitt • Pearson Smith Realty, LLC
"My job is to find and attract mastery-based agents to the office, protect the culture, and make sure everyone is happy! "
tyronetoneytherealtor@gmail.com
4221 Forbes Blvd, Suite 240, Lanham, MD, 20706, United States






