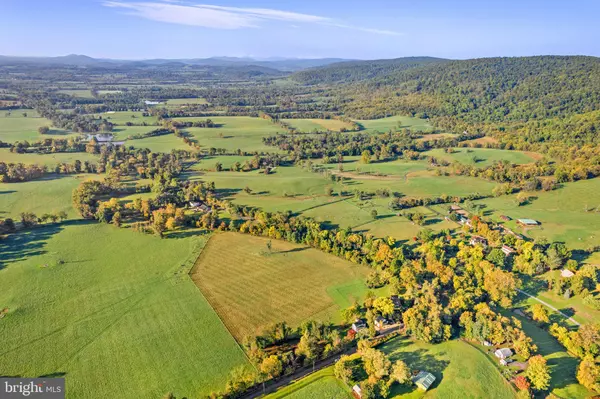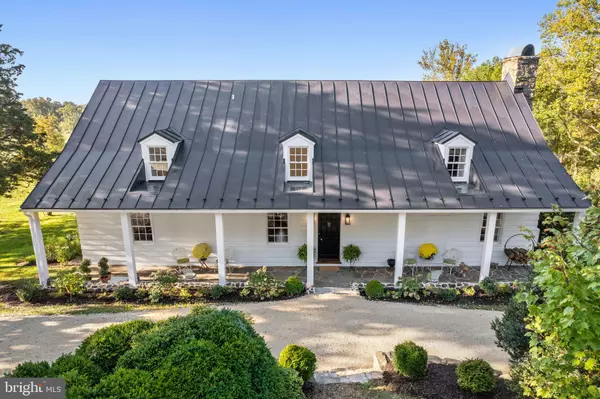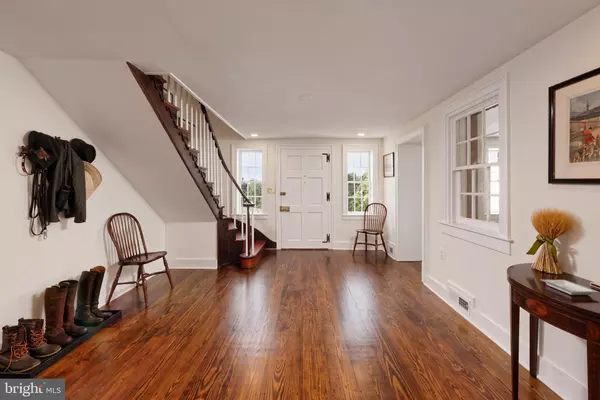$2,595,000
$2,695,000
3.7%For more information regarding the value of a property, please contact us for a free consultation.
3 Beds
4 Baths
4,214 SqFt
SOLD DATE : 11/06/2023
Key Details
Sold Price $2,595,000
Property Type Single Family Home
Sub Type Detached
Listing Status Sold
Purchase Type For Sale
Square Footage 4,214 sqft
Price per Sqft $615
Subdivision None Available
MLS Listing ID VALO2058732
Sold Date 11/06/23
Style Cape Cod
Bedrooms 3
Full Baths 3
Half Baths 1
HOA Y/N N
Abv Grd Liv Area 4,032
Originating Board BRIGHT
Year Built 1740
Annual Tax Amount $8,954
Tax Year 2022
Lot Size 18.830 Acres
Acres 18.83
Property Description
Located on prestigious Trappe Road amongst large estates, sweeping views and compelling history is this newly renovated property with so much to offer! It features a circa 1740 main house with additions from the 1800s and 1930s, a 3 bedroom late 1800s guest house, a former general store that is being used as a garage with an upstairs office, and a bank barn that at one time served as the local mill. This stunning 18+ acre property is tucked amongst large farms protected by conservation easements. Anchoring the parcel is the stone and frame main house of 4,000+ square feet with three bedrooms and three and one-half baths, a large dining room, butler's pantry, living room, and library. Both dwellings have been brought back to life by the current owners with no details spared. The main house is set back away from the road and is buffered by English and American boxwood. The owners wanted to honor the historic integrity of the property while providing the modern conveniences homeowners desire today. Original hardwood floors were restored, stonework repointed, new septic, new HVACs, upgraded plumbing and electric, metal roofing, log walls re-chinked, and plaster repaired, to name just a few of the renovations. The kitchens feature high end appliances such as Viking, Bertazzoni, and Bosch. The bathrooms are all renovated with new fixtures, tubs, and tile work. Uniquely situated on a bend in the lightly traveled Trappe Road, the property offers rolling lawns dotted with mature trees such as Sycamores, Oaks, Magnolia, Paw Paw, and Catalpa. In addition, there are woods and fields with the Jefferies Branch creek meandering along one side by the bank barn/mill. Approaching from the village of Upperville one can see and sense the history - a young George Washington surveying the area, skirmishes between settlers, red coats and patriots, rebels and yankees. Additionally on Trappe Road one passes legendary estates such as Llangollen, Ayrshire and Cleremont. This neighborhood was not only a part of pre-revolutionary history and the great estates era of the 1920-30s, but Trappe Road still feels like one of the true examples of Virginia's hunt country lifestyle. Be sure to watch the video!
Location
State VA
County Loudoun
Zoning AR2
Direction North
Rooms
Other Rooms Living Room, Dining Room, Primary Bedroom, Bedroom 2, Bedroom 3, Kitchen, Library, Foyer, Other, Storage Room, Utility Room, Bathroom 2, Bathroom 3, Primary Bathroom
Basement Connecting Stairway, Improved, Interior Access, Outside Entrance, Poured Concrete, Shelving, Walkout Stairs, Workshop, Full, Windows
Interior
Interior Features Additional Stairway, Breakfast Area, Butlers Pantry, Dining Area, Formal/Separate Dining Room, Kitchen - Eat-In, Wood Floors, Built-Ins, Curved Staircase, Floor Plan - Traditional, Kitchen - Gourmet, Kitchen - Island, Recessed Lighting, Tub Shower, Upgraded Countertops, Walk-in Closet(s)
Hot Water Electric
Heating Heat Pump(s), Zoned
Cooling Central A/C
Flooring Stone, Solid Hardwood, Ceramic Tile, Concrete
Fireplaces Number 3
Fireplaces Type Mantel(s), Stone, Wood
Equipment Cooktop - Down Draft, Dishwasher, Dual Flush Toilets, Energy Efficient Appliances, Exhaust Fan, Oven - Wall, Refrigerator, Stainless Steel Appliances, Dryer - Front Loading, ENERGY STAR Clothes Washer, ENERGY STAR Freezer, ENERGY STAR Refrigerator, Oven - Double, Oven - Self Cleaning, Washer - Front Loading, Washer/Dryer Stacked
Furnishings No
Fireplace Y
Window Features Double Hung,Wood Frame
Appliance Cooktop - Down Draft, Dishwasher, Dual Flush Toilets, Energy Efficient Appliances, Exhaust Fan, Oven - Wall, Refrigerator, Stainless Steel Appliances, Dryer - Front Loading, ENERGY STAR Clothes Washer, ENERGY STAR Freezer, ENERGY STAR Refrigerator, Oven - Double, Oven - Self Cleaning, Washer - Front Loading, Washer/Dryer Stacked
Heat Source Electric
Laundry Main Floor, Dryer In Unit, Washer In Unit
Exterior
Exterior Feature Porch(es), Terrace
Parking Features Additional Storage Area, Garage - Front Entry, Oversized, Other
Garage Spaces 8.0
Fence Partially, Masonry/Stone, Wire
Utilities Available Electric Available, Sewer Available, Water Available
Water Access N
View Creek/Stream, Garden/Lawn, Mountain, Pasture
Roof Type Metal
Street Surface Gravel
Accessibility None
Porch Porch(es), Terrace
Road Frontage State
Total Parking Spaces 8
Garage Y
Building
Lot Description Cleared, Landscaping, Not In Development, Trees/Wooded, Stream/Creek, Rear Yard, Private, SideYard(s)
Story 2
Foundation Stone
Sewer Private Septic Tank, Septic Exists
Water Well, Private
Architectural Style Cape Cod
Level or Stories 2
Additional Building Above Grade, Below Grade
Structure Type Plaster Walls,Log Walls,Masonry
New Construction N
Schools
Elementary Schools Banneker
Middle Schools Blue Ridge
High Schools Loudoun Valley
School District Loudoun County Public Schools
Others
Pets Allowed Y
Senior Community No
Tax ID 666176582000
Ownership Fee Simple
SqFt Source Assessor
Security Features Main Entrance Lock,Smoke Detector
Acceptable Financing Conventional, Cash
Horse Property Y
Horse Feature Horse Trails, Horses Allowed
Listing Terms Conventional, Cash
Financing Conventional,Cash
Special Listing Condition Standard
Pets Allowed No Pet Restrictions
Read Less Info
Want to know what your home might be worth? Contact us for a FREE valuation!

Our team is ready to help you sell your home for the highest possible price ASAP

Bought with William Shearer Driskill Jr. • Thomas and Talbot Estate Properties, Inc.
"My job is to find and attract mastery-based agents to the office, protect the culture, and make sure everyone is happy! "
tyronetoneytherealtor@gmail.com
4221 Forbes Blvd, Suite 240, Lanham, MD, 20706, United States






