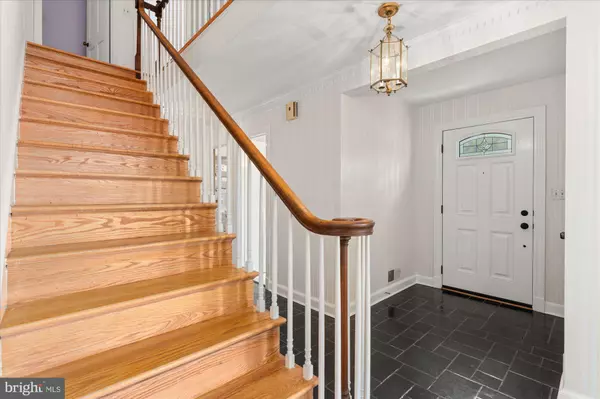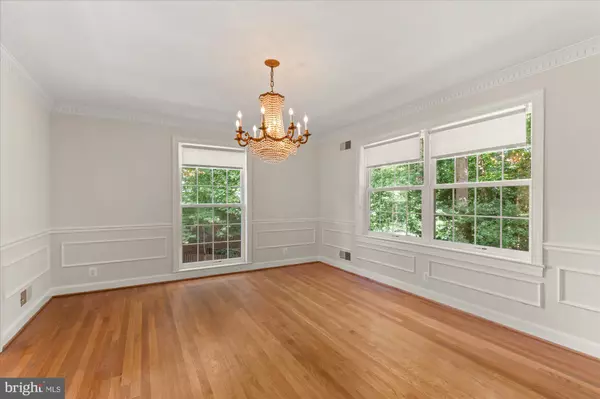$1,285,000
$1,299,000
1.1%For more information regarding the value of a property, please contact us for a free consultation.
5 Beds
5 Baths
3,740 SqFt
SOLD DATE : 11/09/2023
Key Details
Sold Price $1,285,000
Property Type Single Family Home
Sub Type Detached
Listing Status Sold
Purchase Type For Sale
Square Footage 3,740 sqft
Price per Sqft $343
Subdivision Mcauley Park
MLS Listing ID MDMC2107000
Sold Date 11/09/23
Style Colonial
Bedrooms 5
Full Baths 3
Half Baths 2
HOA Y/N N
Abv Grd Liv Area 3,140
Originating Board BRIGHT
Year Built 1972
Annual Tax Amount $12,215
Tax Year 2022
Lot Size 0.460 Acres
Acres 0.46
Property Description
Nestled in an idyllic location convenient to both Potomac Village and Bethesda, McAuley Park is a quintessential, classic Potomac neighborhood. Walk through the front door of this charming, painted brick colonial and enter the welcoming Entry Foyer. The Vermont slate floor and custom dentil moldings set the tone for the attention to detail and quality of construction throughout the entire home. Entertain in the Living room with floor-to-ceiling windows and enjoy holiday meals in the generously proportioned Dining Room. The updated, Eat In Kitchen with stainless steel appliances & granite countertops includes a breakfast area and is open to the Family Room. French doors open to the rear deck overlooking acres and acres of parkland. The cozy and spacious Family Room has a wood burning fireplace, a wall of windows and built in bookcases to display your cherished items or to house your favorite books. Rounding out the main level is a private Study with a wet bar (and retro wallpaper :-)) and built ins. A convenient side entry with a spacious Laundry Room with LG appliances could be your main level mudroom. Upstairs you'll find a similarly smart floor plan with five large Bedrooms and three Full Bathrooms. The sunny & bright Primary Suite boasts gleaming hardwood floors, generous closet space, a separate make-up/vanity area nd an updated Full Bath. Two of the bedrooms already have walls of built-ins and desks - perfect for homework areas! The daylight, walk out Lower Level continues the trend of providing both comfort and utility. The Recreation Room with brand new wall-to-wall carpet, a wood burning Fireplace and glass sliding doors to the rear patio provides excellent space for a play/recreation room while the bonus unfinished space allows for wonderful storage and/or a home workshop. Finishing up the lower level is a Full Bathroom and the two car garage. This coveted location is close to Potomac Village, Westfield Montgomery Mall, downtown Bethesda, along with easy access to I-495 at River Road. Congressional and Bethesda Country Clubs are just minutes away. For hiking, the Cabin John Trail is in your backyard! There are lots of commuting options to downtown DC, downtown Bethesda, north on I-270 or over I-495 to Tyson's Corner. Come enjoy a place of peace and serenity while just minutes away from all that you need. Churchill School Cluster.
Location
State MD
County Montgomery
Zoning R200
Rooms
Other Rooms Living Room, Dining Room, Primary Bedroom, Bedroom 2, Bedroom 3, Bedroom 4, Bedroom 5, Kitchen, Family Room, Den, Foyer, Laundry, Recreation Room, Utility Room, Bathroom 2, Bathroom 3, Primary Bathroom, Half Bath
Basement Full, Fully Finished, Heated, Improved, Interior Access, Outside Entrance, Walkout Level, Windows, Workshop, Daylight, Full, Garage Access
Interior
Interior Features Attic, Breakfast Area, Built-Ins, Carpet, Chair Railings, Crown Moldings, Family Room Off Kitchen, Floor Plan - Traditional, Formal/Separate Dining Room, Kitchen - Country, Kitchen - Eat-In, Kitchen - Table Space, Primary Bath(s), Stall Shower, Tub Shower, Upgraded Countertops, Wainscotting, Walk-in Closet(s), Wet/Dry Bar, Wood Floors
Hot Water Natural Gas
Heating Forced Air
Cooling Central A/C
Flooring Ceramic Tile, Hardwood, Carpet
Fireplaces Number 2
Fireplaces Type Brick, Mantel(s)
Equipment Built-In Microwave, Built-In Range, Dishwasher, Disposal, Dryer, Exhaust Fan, Oven - Self Cleaning, Oven/Range - Electric, Refrigerator, Stainless Steel Appliances, Washer, Washer - Front Loading, Water Heater
Fireplace Y
Window Features Double Hung
Appliance Built-In Microwave, Built-In Range, Dishwasher, Disposal, Dryer, Exhaust Fan, Oven - Self Cleaning, Oven/Range - Electric, Refrigerator, Stainless Steel Appliances, Washer, Washer - Front Loading, Water Heater
Heat Source Natural Gas
Laundry Main Floor
Exterior
Exterior Feature Deck(s)
Parking Features Garage - Side Entry, Garage Door Opener
Garage Spaces 10.0
Water Access N
View Garden/Lawn, Trees/Woods
Roof Type Architectural Shingle
Street Surface Black Top,Paved
Accessibility None
Porch Deck(s)
Road Frontage City/County
Attached Garage 2
Total Parking Spaces 10
Garage Y
Building
Lot Description Backs - Parkland, Backs to Trees, Landscaping, Premium
Story 3
Foundation Other
Sewer Public Sewer
Water Public
Architectural Style Colonial
Level or Stories 3
Additional Building Above Grade, Below Grade
Structure Type Dry Wall
New Construction N
Schools
Elementary Schools Seven Locks
Middle Schools Cabin John
High Schools Winston Churchill
School District Montgomery County Public Schools
Others
Senior Community No
Tax ID 161000882718
Ownership Fee Simple
SqFt Source Assessor
Acceptable Financing Cash, Conventional, VA
Listing Terms Cash, Conventional, VA
Financing Cash,Conventional,VA
Special Listing Condition Standard
Read Less Info
Want to know what your home might be worth? Contact us for a FREE valuation!

Our team is ready to help you sell your home for the highest possible price ASAP

Bought with Kristie A Zimmerman • Compass
"My job is to find and attract mastery-based agents to the office, protect the culture, and make sure everyone is happy! "
tyronetoneytherealtor@gmail.com
4221 Forbes Blvd, Suite 240, Lanham, MD, 20706, United States






