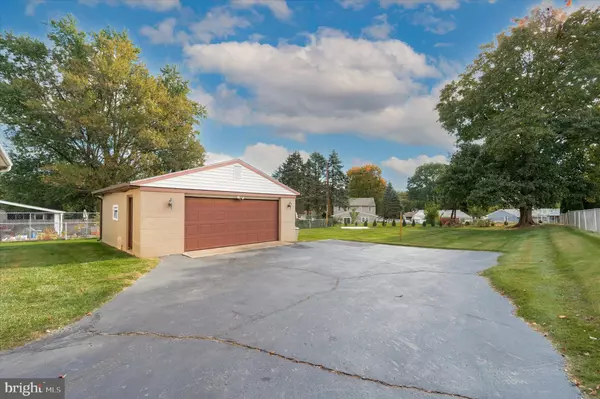$289,900
$289,900
For more information regarding the value of a property, please contact us for a free consultation.
3 Beds
2 Baths
918 SqFt
SOLD DATE : 11/10/2023
Key Details
Sold Price $289,900
Property Type Single Family Home
Sub Type Detached
Listing Status Sold
Purchase Type For Sale
Square Footage 918 sqft
Price per Sqft $315
Subdivision Bridgewater Farms
MLS Listing ID PADE2055380
Sold Date 11/10/23
Style Ranch/Rambler
Bedrooms 3
Full Baths 1
Half Baths 1
HOA Y/N N
Abv Grd Liv Area 918
Originating Board BRIGHT
Year Built 1955
Annual Tax Amount $4,812
Tax Year 2023
Lot Size 0.330 Acres
Acres 0.33
Lot Dimensions 70.00 x 196.00
Property Description
Desirable ranch w/ oversized 2 car detached garage w/ side door, on large lot with fenced in side & rear yard. Main Level includes LR, DR, Kitchen, 3 BDRMS, and Full Bath w/ walk in tub. Wood Floors throughout, LR & Primary BR have ceiling fans, Kitchen and Bathroom have vinyl flooring. Lower Level includes, Recreation room w/propane FP (not currently hooked up), Bar Area, and 1/2 Bath. Unfinished Side of Lower level also has Utility area that includes, Washer/Dryer, Freezer (all As Is), Utility double sink, Storage Shelves for extra storage, and Work Shop. Oil Heat w/back up of Heat Pump, C/A. Penn-Delco School District. Close to Transportation and Shopping. Property is an estate sale & is being sold "as is" Being that it is an estate, no repairs will be made. Also, buyer will be responsible for any repairs required by Aston Township for U&O.
Location
State PA
County Delaware
Area Aston Twp (10402)
Zoning R-10 RESIDENTIAL
Rooms
Basement Partially Finished, Full, Interior Access, Shelving, Workshop
Main Level Bedrooms 3
Interior
Interior Features Attic, Bar, Ceiling Fan(s), Dining Area, Tub Shower, Wood Floors
Hot Water Electric
Heating Heat Pump - Oil BackUp, Forced Air
Cooling Central A/C
Flooring Vinyl, Hardwood
Fireplaces Number 1
Fireplaces Type Other
Equipment Dishwasher, Microwave, Oven/Range - Electric, Washer, Dryer
Furnishings No
Fireplace Y
Appliance Dishwasher, Microwave, Oven/Range - Electric, Washer, Dryer
Heat Source Oil, Electric
Laundry Basement
Exterior
Garage Oversized, Additional Storage Area
Garage Spaces 8.0
Fence Chain Link
Waterfront N
Water Access N
Roof Type Shingle
Street Surface Black Top
Accessibility Level Entry - Main
Parking Type Detached Garage, Driveway
Total Parking Spaces 8
Garage Y
Building
Lot Description Front Yard, SideYard(s), Rear Yard
Story 1
Foundation Block
Sewer Public Sewer
Water Public
Architectural Style Ranch/Rambler
Level or Stories 1
Additional Building Above Grade, Below Grade
New Construction N
Schools
Middle Schools Northley
High Schools Sun Valley
School District Penn-Delco
Others
Senior Community No
Tax ID 02-00-00148-00
Ownership Fee Simple
SqFt Source Estimated
Acceptable Financing Cash, Conventional
Listing Terms Cash, Conventional
Financing Cash,Conventional
Special Listing Condition Standard
Read Less Info
Want to know what your home might be worth? Contact us for a FREE valuation!

Our team is ready to help you sell your home for the highest possible price ASAP

Bought with Jennifer Cooper • Long & Foster Real Estate, Inc.

"My job is to find and attract mastery-based agents to the office, protect the culture, and make sure everyone is happy! "
tyronetoneytherealtor@gmail.com
4221 Forbes Blvd, Suite 240, Lanham, MD, 20706, United States






