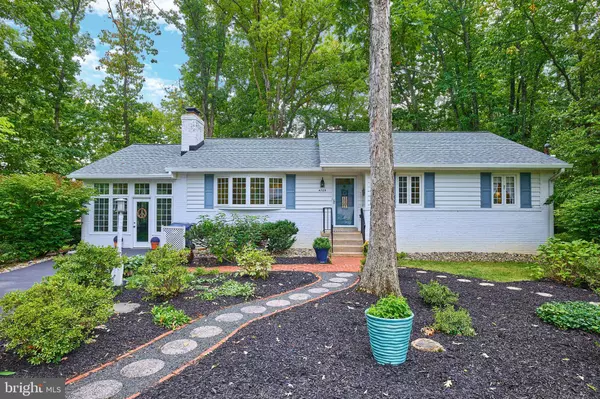$770,000
$749,900
2.7%For more information regarding the value of a property, please contact us for a free consultation.
4 Beds
3 Baths
2,304 SqFt
SOLD DATE : 11/09/2023
Key Details
Sold Price $770,000
Property Type Single Family Home
Sub Type Detached
Listing Status Sold
Purchase Type For Sale
Square Footage 2,304 sqft
Price per Sqft $334
Subdivision Fontainebleau Estates
MLS Listing ID VAFX2147532
Sold Date 11/09/23
Style Ranch/Rambler
Bedrooms 4
Full Baths 3
HOA Y/N N
Abv Grd Liv Area 1,548
Originating Board BRIGHT
Year Built 1959
Annual Tax Amount $8,079
Tax Year 2023
Lot Size 0.469 Acres
Acres 0.47
Property Description
A MUST SEE HOME!! OPEN HOUSE SAT & SUN 1-3
OPEN HOUSE SATURDAY and SUNDAY 1PM - 3PM
Long-time owner has babied this lovely brick rambler tucked away on near 1/2 acre lot on quiet cul-de-sac surrounded by mature trees*Featuring a beautiful light-filled, expanded kitchen with wall-to-wall windows, built-in seating in the breakfast room with cathedral ceiling, double oven, gas cooktop, cabinets galore, granite counter tops all overlooking naturally landscaped yard and deck*Formal living room w/mantled gas fireplace, recessed lighting and large picture window overlooking beautifully landscaped front yard*Separate formal dining room with built-ins leads to spacious year-round sunroom with windows galore, volume ceiling and access to the front and back yards*Three nice-sized bedrooms on main level with ensuite primary bedroom*Lovely hardwood floors adorn main level*Lower level boasts expansive rec room with wood-burning fireplace, 4th bedroom/office, full bathroom, laundry room, super-sized storage room and work/hobby nook*Location, location, location close to major commuter routes, buses, Pentagon, National Airport, shopping, restaurants, schools and local library
Location
State VA
County Fairfax
Zoning 120
Direction North
Rooms
Other Rooms Living Room, Dining Room, Primary Bedroom, Bedroom 2, Bedroom 3, Bedroom 4, Kitchen, Foyer, Breakfast Room, Sun/Florida Room, Laundry, Recreation Room, Storage Room, Workshop
Basement Outside Entrance, Side Entrance, Full, Partially Finished, Walkout Stairs, Sump Pump, Windows, Workshop
Main Level Bedrooms 3
Interior
Interior Features Breakfast Area, Chair Railings, Crown Moldings, Primary Bath(s), Wood Floors, Floor Plan - Traditional, Formal/Separate Dining Room
Hot Water Natural Gas
Heating Forced Air, Central
Cooling Ceiling Fan(s), Central A/C
Flooring Carpet, Hardwood, Laminate Plank, Ceramic Tile
Fireplaces Number 2
Fireplaces Type Fireplace - Glass Doors, Mantel(s), Gas/Propane, Wood
Equipment Cooktop, Dishwasher, Disposal, Dryer, Extra Refrigerator/Freezer, Humidifier, Oven - Double, Oven - Wall, Refrigerator, Washer
Furnishings No
Fireplace Y
Window Features Casement,Bay/Bow,Double Pane,Screens
Appliance Cooktop, Dishwasher, Disposal, Dryer, Extra Refrigerator/Freezer, Humidifier, Oven - Double, Oven - Wall, Refrigerator, Washer
Heat Source Natural Gas
Laundry Basement, Dryer In Unit, Has Laundry, Lower Floor, Washer In Unit
Exterior
Exterior Feature Deck(s), Patio(s), Porch(es)
Garage Spaces 3.0
Fence Partially
Water Access N
Roof Type Shingle
Accessibility None
Porch Deck(s), Patio(s), Porch(es)
Total Parking Spaces 3
Garage N
Building
Lot Description Cul-de-sac, Landscaping, Backs to Trees, No Thru Street, Trees/Wooded
Story 2
Foundation Block
Sewer Public Sewer
Water Public
Architectural Style Ranch/Rambler
Level or Stories 2
Additional Building Above Grade, Below Grade
Structure Type Cathedral Ceilings,High
New Construction N
Schools
Middle Schools Poe
High Schools Annandale
School District Fairfax County Public Schools
Others
Senior Community No
Tax ID 71-1-16- -8
Ownership Fee Simple
SqFt Source Estimated
Horse Property N
Special Listing Condition Standard
Read Less Info
Want to know what your home might be worth? Contact us for a FREE valuation!

Our team is ready to help you sell your home for the highest possible price ASAP

Bought with Coral M Gundlach • Compass
"My job is to find and attract mastery-based agents to the office, protect the culture, and make sure everyone is happy! "
tyronetoneytherealtor@gmail.com
4221 Forbes Blvd, Suite 240, Lanham, MD, 20706, United States






