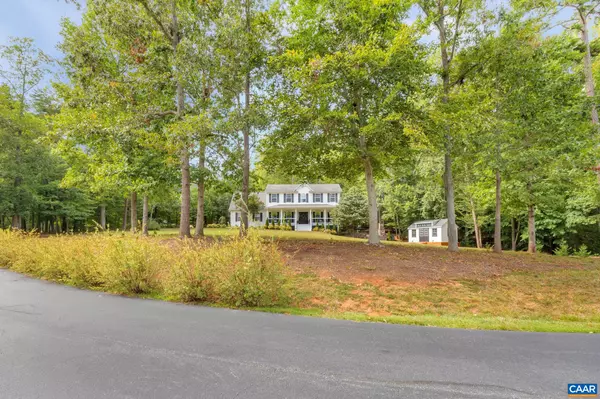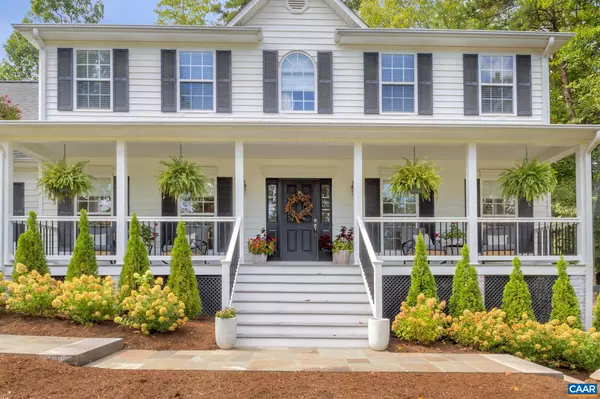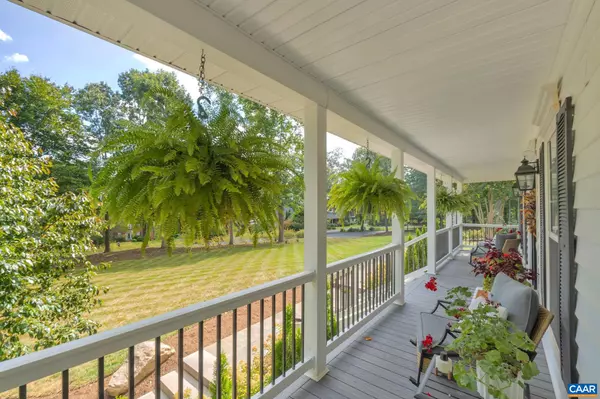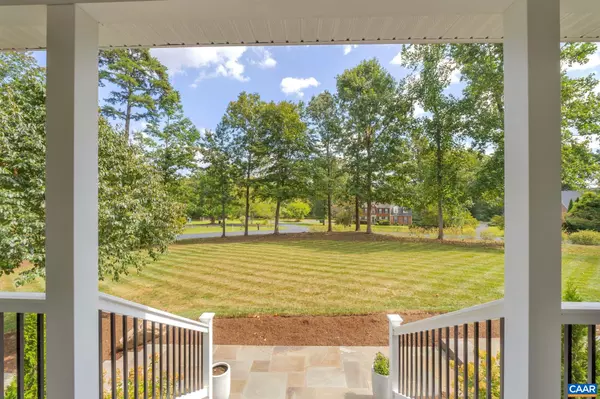$725,000
$685,000
5.8%For more information regarding the value of a property, please contact us for a free consultation.
4 Beds
4 Baths
2,880 SqFt
SOLD DATE : 11/09/2023
Key Details
Sold Price $725,000
Property Type Single Family Home
Sub Type Detached
Listing Status Sold
Purchase Type For Sale
Square Footage 2,880 sqft
Price per Sqft $251
Subdivision Templeton Acres
MLS Listing ID 646174
Sold Date 11/09/23
Style Colonial
Bedrooms 4
Full Baths 3
Half Baths 1
HOA Y/N N
Abv Grd Liv Area 1,920
Originating Board CAAR
Year Built 2006
Annual Tax Amount $3,797
Tax Year 2023
Lot Size 0.950 Acres
Acres 0.95
Property Description
A meticulously renovated and spacious home with modern amenities and outdoor spaces designed for both relaxation and entertainment. Refinished hardwood floors throughout all levels of the home. The updated kitchen features two-tone painted cabinets, honed Olympus white quartz countertops, single stainless sink, gold faucet, marble backsplash, gold hardware, and energy-efficient Bosch appliances. A newly constructed deck with a custom bar and grilling area offers views of the open backyard. The spacious primary bedroom includes a custom closet design and a 5-piece primary bathroom. The basement is designed for entertainment and includes a 2nd kitchen with polished stellar white quartz countertops, backsplash, custom cabinetry, double beverage fridge and a main Bosch refrigerator. 4th bedroom with an attached full bathroom suite featuring a large glass-enclosed shower & heated tile floor. Full 2nd laundry closet w/ W/D hookups in the basement. A 17'x7' shed & a 2 car garage provide ample storage space. The house has a substantial front yard, which can be enjoyed from the long covered front porch. Numerous high-quality updates have been made to the home, making it a MUST-SEE property.,Painted Cabinets,Soapstone Counter,Wood Cabinets,Fireplace in Great Room
Location
State VA
County Albemarle
Zoning R
Rooms
Other Rooms Dining Room, Primary Bedroom, Kitchen, Family Room, Foyer, Laundry, Office, Recreation Room, Primary Bathroom, Full Bath, Half Bath, Additional Bedroom
Basement Fully Finished, Full, Heated, Interior Access, Outside Entrance, Walkout Level, Windows
Interior
Interior Features Walk-in Closet(s), Wet/Dry Bar, WhirlPool/HotTub, Breakfast Area, Kitchen - Eat-In, Pantry, Recessed Lighting, Primary Bath(s)
Hot Water Tankless
Heating Central, Heat Pump(s)
Cooling Central A/C
Flooring Carpet, Ceramic Tile, Hardwood
Fireplaces Number 1
Fireplaces Type Gas/Propane
Equipment Dryer, Washer/Dryer Hookups Only, Washer, Dishwasher, Oven/Range - Gas, Microwave, Refrigerator, Cooktop, Water Heater - Tankless
Fireplace Y
Window Features Insulated,Double Hung
Appliance Dryer, Washer/Dryer Hookups Only, Washer, Dishwasher, Oven/Range - Gas, Microwave, Refrigerator, Cooktop, Water Heater - Tankless
Exterior
Parking Features Other, Garage - Side Entry
View Trees/Woods
Roof Type Architectural Shingle
Accessibility None
Garage Y
Building
Lot Description Landscaping, Level, Trees/Wooded, Sloping, Partly Wooded
Story 2
Foundation Block
Sewer Septic Exists
Water Well
Architectural Style Colonial
Level or Stories 2
Additional Building Above Grade, Below Grade
Structure Type 9'+ Ceilings
New Construction N
Schools
Elementary Schools Broadus Wood
High Schools Albemarle
School District Albemarle County Public Schools
Others
Ownership Other
Security Features Smoke Detector
Special Listing Condition Standard
Read Less Info
Want to know what your home might be worth? Contact us for a FREE valuation!

Our team is ready to help you sell your home for the highest possible price ASAP

Bought with ERIN GARCIA • LORING WOODRIFF REAL ESTATE ASSOCIATES
"My job is to find and attract mastery-based agents to the office, protect the culture, and make sure everyone is happy! "
tyronetoneytherealtor@gmail.com
4221 Forbes Blvd, Suite 240, Lanham, MD, 20706, United States






