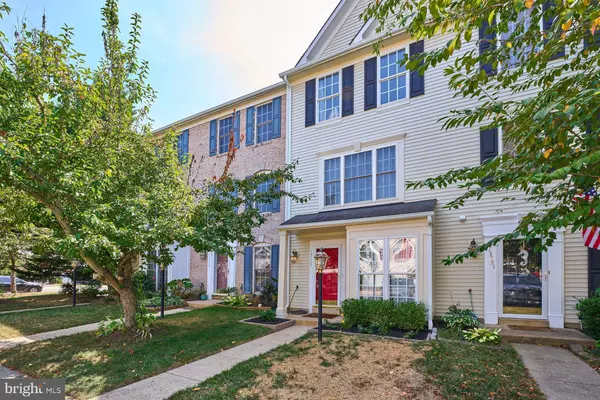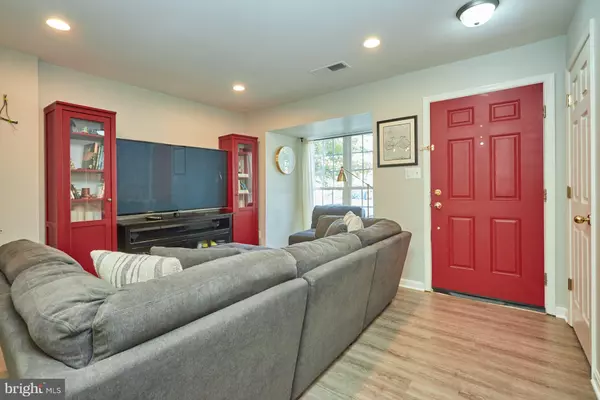$462,000
$470,000
1.7%For more information regarding the value of a property, please contact us for a free consultation.
3 Beds
2 Baths
1,831 SqFt
SOLD DATE : 11/13/2023
Key Details
Sold Price $462,000
Property Type Townhouse
Sub Type Interior Row/Townhouse
Listing Status Sold
Purchase Type For Sale
Square Footage 1,831 sqft
Price per Sqft $252
Subdivision Kingsbrooke
MLS Listing ID VAPW2058100
Sold Date 11/13/23
Style Colonial
Bedrooms 3
Full Baths 2
HOA Fees $74/qua
HOA Y/N Y
Abv Grd Liv Area 1,831
Originating Board BRIGHT
Year Built 2001
Annual Tax Amount $4,578
Tax Year 2022
Lot Size 1,276 Sqft
Acres 0.03
Property Description
Welcome to the charming Kingsbrooke community, where the idyllic blend of walkways and classic lamp posts creates a true sense of community. This lovely townhome, nestled in the heart of Kingsbrooke, offers the perfect opportunity to embrace a vibrant and welcoming neighborhood. With a plethora of community amenities, from the inviting pool to the tennis courts, basketball courts, and playgrounds, there is something for everyone in this coveted neighborhood.
Step inside this remarkable 3-level townhome and discover a world of comfort and style. Boasting 3 bedrooms and 2 full baths, this home has been thoughtfully designed with exquisite designer touches throughout. The main level welcomes you with an open-concept layout adorned with luxury vinyl flooring. The living room is a beacon of light, featuring recessed lighting and a delightful bump-out with a large window that floods the space with natural light. The adjacent dining area seamlessly connects to the family room, creating a harmonious flow throughout the main level. The kitchen is a culinary enthusiast's dream, boasting stunning white cabinetry, granite countertops, recessed lighting, and convenient pantry access. It also opens up to a fenced-in back patio, perfect for effortless entertaining.
Upstairs you will find the inviting family room, an ideal setting for movie nights with friends and family. This space features a corner gas fireplace, recessed lighting, and plush carpeting, creating a warm and inviting atmosphere. Also on this level, you'll discover a generously sized bedroom that offers ample natural light and closet space, along with a beautifully updated hall bath featuring an elegant vanity and a tub/shower combination.
Continue to the top floor, where the primary bedroom awaits. This sanctuary boasts a vaulted ceiling, multiple closets for abundant storage, and a private entrance to the upstairs bathroom. Enjoy serene views of the back patio from this haven of tranquility. Another spacious secondary bedroom found on the front of the home offers comfort and convenience. The upstairs bath is a true indulgence, featuring a soaking tub, a separate shower, and a stunning upgraded double-sink vanity, complemented by a linen closet. And don't miss the floored-attic space accessible from the top of the stairs in the hallway for additional storage!
Embrace the Kingsbrooke lifestyle and make this exceptional townhome your own. Experience the perfect blend of community, comfort, and style in this remarkable property.
Location
State VA
County Prince William
Zoning R6
Rooms
Other Rooms Living Room, Dining Room, Primary Bedroom, Bedroom 2, Kitchen, Family Room, Bedroom 1, Bathroom 1, Bathroom 2
Interior
Interior Features Kitchen - Eat-In, Attic, Carpet, Ceiling Fan(s), Pantry, Recessed Lighting, Soaking Tub
Hot Water Electric
Heating Forced Air
Cooling Ceiling Fan(s), Central A/C, Programmable Thermostat
Flooring Luxury Vinyl Tile, Carpet
Fireplaces Number 1
Fireplaces Type Corner, Fireplace - Glass Doors
Equipment Dryer, Washer, Dishwasher, Disposal, Refrigerator, Oven/Range - Gas
Fireplace Y
Appliance Dryer, Washer, Dishwasher, Disposal, Refrigerator, Oven/Range - Gas
Heat Source Natural Gas
Laundry Has Laundry, Upper Floor
Exterior
Exterior Feature Patio(s), Enclosed
Parking On Site 1
Fence Rear
Utilities Available Cable TV Available, Natural Gas Available, Phone Available, Sewer Available, Water Available
Amenities Available Basketball Courts, Common Grounds, Community Center, Jog/Walk Path, Pool - Outdoor, Swimming Pool, Tennis Courts, Tot Lots/Playground
Water Access N
Accessibility None
Porch Patio(s), Enclosed
Garage N
Building
Story 3
Foundation Slab
Sewer Public Sewer
Water Public
Architectural Style Colonial
Level or Stories 3
Additional Building Above Grade, Below Grade
Structure Type Dry Wall,High,Vaulted Ceilings
New Construction N
Schools
Elementary Schools Bristow Run
Middle Schools Gainesville
High Schools Patriot
School District Prince William County Public Schools
Others
HOA Fee Include Common Area Maintenance,Insurance,Management,Recreation Facility,Pool(s),Reserve Funds,Snow Removal,Trash
Senior Community No
Tax ID 7496-02-7243
Ownership Fee Simple
SqFt Source Assessor
Special Listing Condition Standard
Read Less Info
Want to know what your home might be worth? Contact us for a FREE valuation!

Our team is ready to help you sell your home for the highest possible price ASAP

Bought with Alagar Pitchai • Maram Realty, LLC
"My job is to find and attract mastery-based agents to the office, protect the culture, and make sure everyone is happy! "
tyronetoneytherealtor@gmail.com
4221 Forbes Blvd, Suite 240, Lanham, MD, 20706, United States






