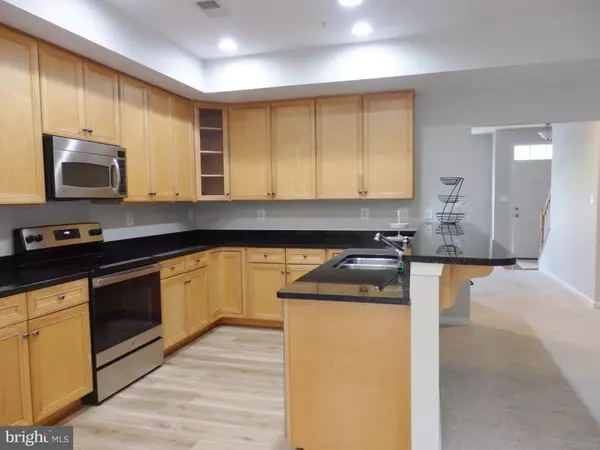$395,500
$399,500
1.0%For more information regarding the value of a property, please contact us for a free consultation.
3 Beds
4 Baths
2,764 SqFt
SOLD DATE : 11/13/2023
Key Details
Sold Price $395,500
Property Type Townhouse
Sub Type Interior Row/Townhouse
Listing Status Sold
Purchase Type For Sale
Square Footage 2,764 sqft
Price per Sqft $143
Subdivision Dahlia Park Of Wildewood
MLS Listing ID MDSM2015282
Sold Date 11/13/23
Style Colonial
Bedrooms 3
Full Baths 3
Half Baths 1
HOA Fees $95/qua
HOA Y/N Y
Abv Grd Liv Area 2,764
Originating Board BRIGHT
Year Built 2006
Annual Tax Amount $2,664
Tax Year 2023
Lot Size 2,915 Sqft
Acres 0.07
Property Description
Beautifully appointed 3 or 4 Bedroom, 3 1/2 bath LARGE (approx. 2674 sq. ft.)Townhome in Wildewood w/rear stone patio. Freshly painted, upgraded appliances (new stove), and new flooring (including carpeting in upper 2 levels). Gourmet kitchen w/granite counter tops & breakfast bar, pantry, breakfast room PLUS formal dining room. Large Master Bedroom w/2 walk-in closets w/custom shelving. Master Bath w/jetted tub, and glass-enclosed shower & double sinks PLUS 2 additional spacious bedrooms. The 3rd level boasts a large finished open space for potential 4th bedroom, office, den or bonus room PLUS a 3rd Full Bath. Pool membership is included with the HOA.
This gorgeous Townhome won't last long....
Please see floor plans, attached,for room sizes and locations. Additionally, all the HOA information can be found at: http://dahliapark.org/
Location
State MD
County Saint Marys
Zoning R
Rooms
Other Rooms Dining Room, Kitchen, Family Room, Half Bath
Interior
Interior Features Breakfast Area, Built-Ins, Carpet, Ceiling Fan(s), Dining Area, Family Room Off Kitchen, Floor Plan - Open, Formal/Separate Dining Room, Kitchen - Gourmet, Pantry, Primary Bath(s), Soaking Tub, Sprinkler System, Stall Shower, Tub Shower, Walk-in Closet(s), WhirlPool/HotTub, Wood Floors
Hot Water Natural Gas
Heating Heat Pump(s), Heat Pump - Gas BackUp
Cooling Ceiling Fan(s), Central A/C, Heat Pump(s)
Flooring Carpet, Ceramic Tile, Engineered Wood, Hardwood
Equipment Built-In Microwave, Built-In Range, Dishwasher, Disposal, Dryer, Exhaust Fan, Icemaker, Microwave, Oven/Range - Electric, Refrigerator, Stainless Steel Appliances, Washer, Water Heater
Furnishings No
Fireplace N
Window Features Double Pane,Energy Efficient,Insulated,Screens,Sliding
Appliance Built-In Microwave, Built-In Range, Dishwasher, Disposal, Dryer, Exhaust Fan, Icemaker, Microwave, Oven/Range - Electric, Refrigerator, Stainless Steel Appliances, Washer, Water Heater
Heat Source Natural Gas, Electric
Laundry Upper Floor
Exterior
Exterior Feature Terrace
Garage Built In, Garage - Front Entry, Garage Door Opener
Garage Spaces 1.0
Utilities Available Cable TV Available, Natural Gas Available, Phone Available, Sewer Available, Water Available
Amenities Available Baseball Field, Basketball Courts, Bike Trail, Common Grounds, Jog/Walk Path, Pool - Outdoor, Pool Mem Avail, Tot Lots/Playground
Waterfront N
Water Access N
Accessibility Other
Porch Terrace
Parking Type Attached Garage
Attached Garage 1
Total Parking Spaces 1
Garage Y
Building
Lot Description Backs to Trees, Interior, Landscaping
Story 3
Foundation Block, Slab
Sewer Private Sewer
Water Public
Architectural Style Colonial
Level or Stories 3
Additional Building Above Grade, Below Grade
Structure Type 9'+ Ceilings,Dry Wall
New Construction N
Schools
School District St. Mary'S County Public Schools
Others
Pets Allowed Y
HOA Fee Include Pool(s),Recreation Facility
Senior Community No
Tax ID 1908159491
Ownership Fee Simple
SqFt Source Estimated
Acceptable Financing Cash, Conventional, FHA, VA
Horse Property N
Listing Terms Cash, Conventional, FHA, VA
Financing Cash,Conventional,FHA,VA
Special Listing Condition Standard
Pets Description No Pet Restrictions
Read Less Info
Want to know what your home might be worth? Contact us for a FREE valuation!

Our team is ready to help you sell your home for the highest possible price ASAP

Bought with Jessica Leigh Abad • CENTURY 21 New Millennium

"My job is to find and attract mastery-based agents to the office, protect the culture, and make sure everyone is happy! "
tyronetoneytherealtor@gmail.com
4221 Forbes Blvd, Suite 240, Lanham, MD, 20706, United States






