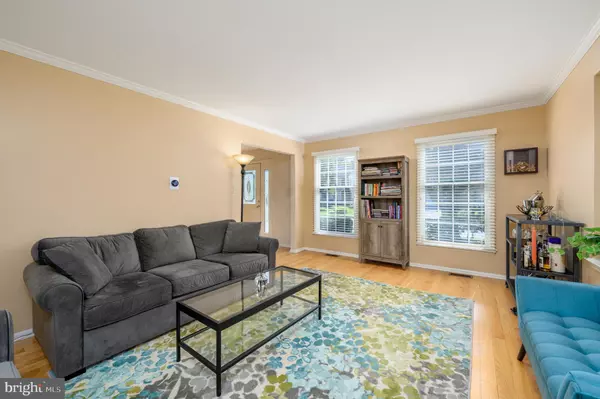$615,000
$565,000
8.8%For more information regarding the value of a property, please contact us for a free consultation.
4 Beds
3 Baths
2,508 SqFt
SOLD DATE : 11/13/2023
Key Details
Sold Price $615,000
Property Type Single Family Home
Sub Type Detached
Listing Status Sold
Purchase Type For Sale
Square Footage 2,508 sqft
Price per Sqft $245
Subdivision Amberfield
MLS Listing ID NJBL2053504
Sold Date 11/13/23
Style Colonial
Bedrooms 4
Full Baths 2
Half Baths 1
HOA Y/N N
Abv Grd Liv Area 2,508
Originating Board BRIGHT
Year Built 1991
Annual Tax Amount $11,721
Tax Year 2022
Lot Size 0.473 Acres
Acres 0.47
Lot Dimensions 0.00 x 0.00
Property Description
Multiple offers received. Sellers calling for highest and best by Tuesday night, Sept 26th by 8 pm. Welcome to 206 Amberfield Drive! This captivating four Bedroom, two and a half Bath home nestled in the highly desirable Amberfield neighborhood offers over 2500 sq feet of perfect living space. Professional landscaping and lush lawns highlight the curb appeal of this almost half acre property. A leaded glass front door graciously welcomes you into an interior with continuous hard wood floors and perfectly placed windows to assure you of a bright and warm environment throughout the daytime hours. Views of the formal Living, Dining Room, Kitchen and Family Room promote an interactive lifestyle for entertaining and a sense of space throughout. A Living Room that can also act as flex-space (perfect as an Office or Playroom) flanks the left side of the Foyer while a spacious formal Dining Room flanks the other. Venture down the hallway to the sprawling Kitchen that features an abundance of warm cherry cabinetry, with under cabinet lighting, complemented by sleek granite counters, tile backsplash, recessed/pendant lighting and pantry. A chef will appreciate the stainless-steel appliance package that includes a 5-burner stove. A peninsula counter that can easily seat two for a casual meal or snack gently delineates the Kitchen from Breakfast area while the sliding doors let you enjoy the picturesque backyard. This is the ideal Kitchen for both cooking and entertaining. From the Kitchen you will have an unobstructed view into the spacious Family Room that features a beautiful wood fireplace. The main floor also offers an updated Powder Room and Laundry Room with extra storage and direct access to the two-car Garage. Upstairs, discover the spacious Primary Suite boasting two walk-in closets with custom organizers, one being extremely large. The ensuite new luxurious spa like Bath features dual sink vanity. Unwind and relax in the oversize custom shower with frameless doors and pebble floor. Three other nice size Bedrooms with one bedroom having a fabulous walk-in closet, share a hall Bath with double sink. This large home's living space is expanded even more by offering another level of living and entertaining space in the partially finished Basement. Offering a Rec Room and Bonus Room/Gym with large walk-in closet, both with cork flooring. A spacious storage area boasts a walk-up to the backyard allowing for easy access to the rear grounds. The hidden gem of this home is behind it – the backyard offers mature manicured landscaping that secludes your outdoor entertainment, the large maintenance free deck and paver patio with pergola are the perfect gathering places to entertain or simply enjoy nature's beauty. Additionally, amenities of this beautifully appointed home include a newer roof, light dimmers for added ambiance, ceiling fans, irrigation system and security system. This home's ideal proximity to area restaurants, shopping, major highways, schools together with its thoughtful layout makes it the smart move for any buyer!
Location
State NJ
County Burlington
Area Mount Laurel Twp (20324)
Zoning RESIDENTIAL
Rooms
Other Rooms Living Room, Dining Room, Primary Bedroom, Bedroom 2, Bedroom 3, Bedroom 4, Kitchen, Family Room, Basement, Laundry, Bathroom 2, Primary Bathroom, Half Bath
Basement Full
Interior
Hot Water Natural Gas
Heating Forced Air
Cooling Central A/C
Fireplaces Number 1
Fireplace Y
Heat Source Natural Gas
Exterior
Exterior Feature Deck(s), Patio(s)
Parking Features Inside Access
Garage Spaces 6.0
Water Access N
Accessibility None
Porch Deck(s), Patio(s)
Attached Garage 2
Total Parking Spaces 6
Garage Y
Building
Story 2
Foundation Concrete Perimeter
Sewer Public Sewer
Water Public
Architectural Style Colonial
Level or Stories 2
Additional Building Above Grade, Below Grade
New Construction N
Schools
Elementary Schools Parkway E.S.
Middle Schools Thomas E. Harrington M.S.
High Schools Lenape H.S.
School District Mount Laurel Township Public Schools
Others
Senior Community No
Tax ID 24-01110 01-00059
Ownership Fee Simple
SqFt Source Assessor
Special Listing Condition Standard
Read Less Info
Want to know what your home might be worth? Contact us for a FREE valuation!

Our team is ready to help you sell your home for the highest possible price ASAP

Bought with Emily W Stewart • eRealty Advisors, Inc
"My job is to find and attract mastery-based agents to the office, protect the culture, and make sure everyone is happy! "
tyronetoneytherealtor@gmail.com
4221 Forbes Blvd, Suite 240, Lanham, MD, 20706, United States






