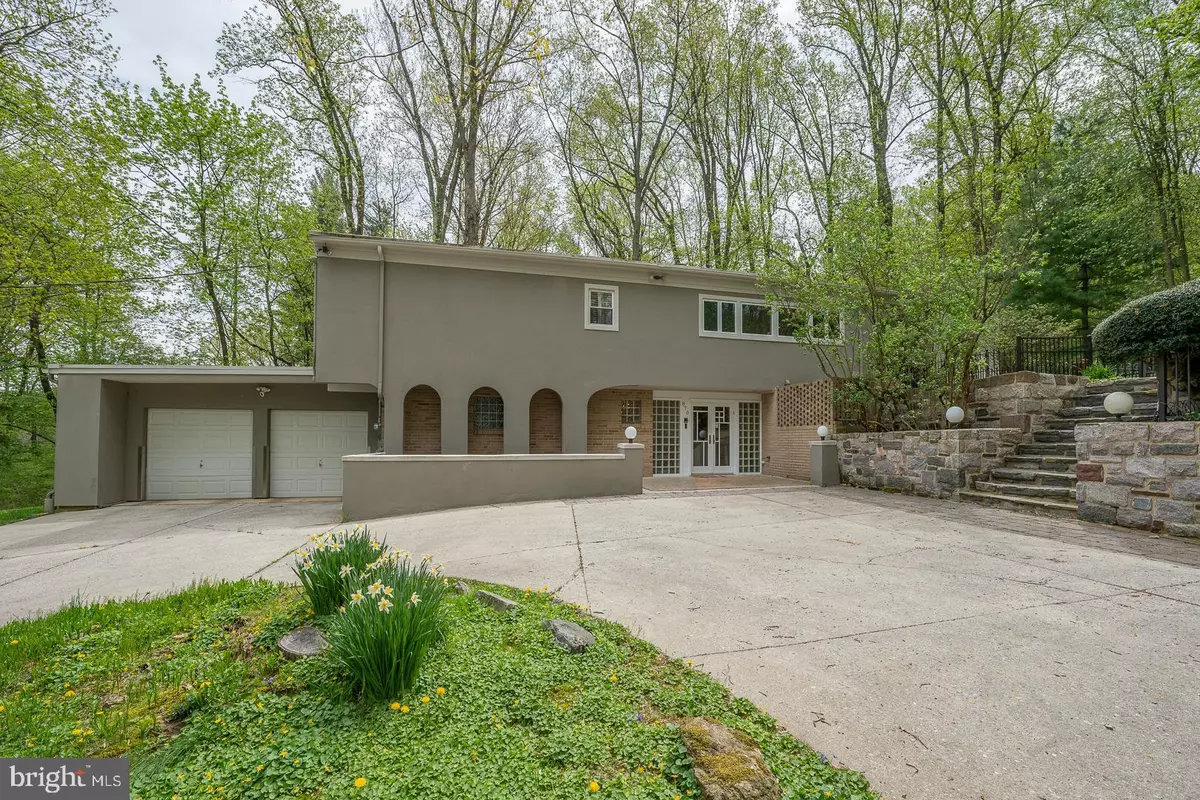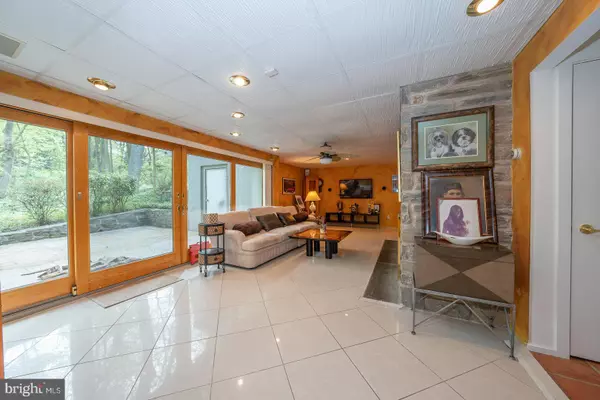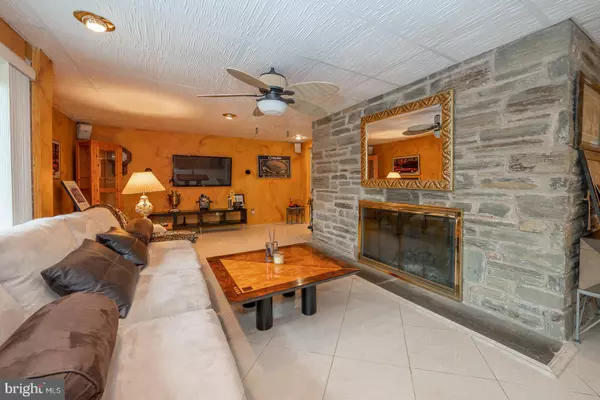$933,333
$1,100,000
15.2%For more information regarding the value of a property, please contact us for a free consultation.
3 Beds
3 Baths
3,208 SqFt
SOLD DATE : 11/15/2023
Key Details
Sold Price $933,333
Property Type Single Family Home
Sub Type Detached
Listing Status Sold
Purchase Type For Sale
Square Footage 3,208 sqft
Price per Sqft $290
Subdivision Wissahickon Park G
MLS Listing ID PAMC2069406
Sold Date 11/15/23
Style Raised Ranch/Rambler
Bedrooms 3
Full Baths 2
Half Baths 1
HOA Y/N N
Abv Grd Liv Area 3,208
Originating Board BRIGHT
Year Built 1960
Annual Tax Amount $11,753
Tax Year 2022
Lot Size 2.340 Acres
Acres 2.34
Lot Dimensions 100.00 x 0.00
Property Description
Nestled on 2.34 acres of private woodlands, this uniquely designed 3 bedroom, 2 and a half bath, 3,208 square foot home is full of charm. Beyond the entry, sits the cozy family room with a gorgeous stone, wood-burning fireplace, and sliders to one of the many back patios perfect for enjoying the serene setting. There is one bedroom with a full ensuite bath. Gym/flex space, half bath, and laundry room complete this level. Up the open staircase, the stone wall continues to be the focal point of the main, open-concept living space. The living room which has hardwood floors and a wood-burning fireplace is flooded with light from the skylight and amazing floor-to-ceiling windows. Sliders off the breakfast room lead to an oversized, expansive patio with an outdoor fireplace overlooking the beautiful private grounds. The updated kitchen with stone backsplash, granite countertops, and ceramic floors, offers tons of counter and storage space and features windows that invite the outside in creating a wonderful ambiance. The formal dining room provides an eloquent setting for dinner guests with hardwood floors and expansive windows. The spacious primary bedroom offers picturesque views, a walk-in closet with built-ins, a full bathroom with a granite double vanity, a jacuzzi tub, and an oversized shower. Finishing this level is an additional bedroom with lots of closet space. Four-car (tandem) garage, a circular driveway, and tons of parking. Home is equipped with a whole house backup propane generator (2021) and water softener.
Enjoy the nature trails of Wissahickon Valley Park right in your backyard. Close to Morris Arboretum, Whitemarsh Valley Country Club and all the shops and restaurants Germantown Pike has to offer. This home offers the perfect balance of accessibility and tranquility.
Location
State PA
County Montgomery
Area Springfield Twp (10652)
Zoning RES
Rooms
Other Rooms Living Room, Dining Room, Primary Bedroom, Bedroom 2, Bedroom 3, Kitchen, Family Room, Den, Breakfast Room, Laundry, Primary Bathroom, Full Bath, Half Bath
Main Level Bedrooms 2
Interior
Interior Features Breakfast Area, Ceiling Fan(s), Kitchen - Eat-In, Recessed Lighting, Soaking Tub, Upgraded Countertops, Walk-in Closet(s), Skylight(s), Wood Floors, Built-Ins, Carpet, Primary Bath(s), Stall Shower
Hot Water Oil
Heating Radiant, Baseboard - Hot Water
Cooling Central A/C, Ceiling Fan(s)
Flooring Carpet, Tile/Brick, Wood
Fireplaces Number 2
Fireplaces Type Stone, Wood
Equipment Built-In Microwave, Dishwasher, Oven/Range - Electric, Refrigerator
Fireplace Y
Window Features Sliding
Appliance Built-In Microwave, Dishwasher, Oven/Range - Electric, Refrigerator
Heat Source Oil
Laundry Lower Floor
Exterior
Exterior Feature Patio(s)
Parking Features Built In, Inside Access, Garage - Front Entry
Garage Spaces 10.0
Utilities Available Cable TV, Phone
Water Access N
View Trees/Woods
Accessibility None
Porch Patio(s)
Attached Garage 4
Total Parking Spaces 10
Garage Y
Building
Lot Description Backs to Trees, Front Yard, Landscaping, Private, Rear Yard, SideYard(s)
Story 2
Foundation Slab
Sewer On Site Septic
Water Public
Architectural Style Raised Ranch/Rambler
Level or Stories 2
Additional Building Above Grade, Below Grade
New Construction N
Schools
High Schools Springfield Township
School District Springfield Township
Others
Senior Community No
Tax ID 52-00-00337-007
Ownership Fee Simple
SqFt Source Estimated
Security Features Smoke Detector,Security System
Special Listing Condition Standard
Read Less Info
Want to know what your home might be worth? Contact us for a FREE valuation!

Our team is ready to help you sell your home for the highest possible price ASAP

Bought with Boris Perelshteyn • New Century Real Estate
"My job is to find and attract mastery-based agents to the office, protect the culture, and make sure everyone is happy! "
tyronetoneytherealtor@gmail.com
4221 Forbes Blvd, Suite 240, Lanham, MD, 20706, United States






