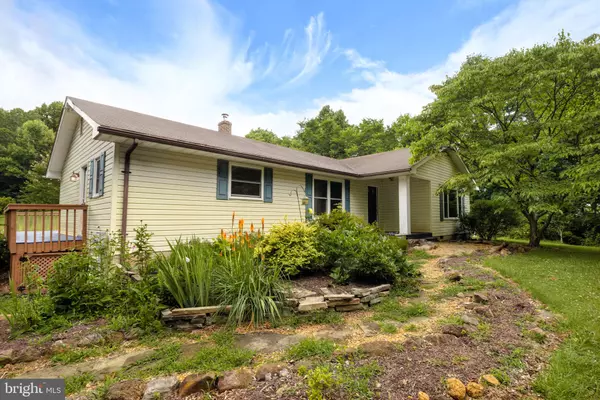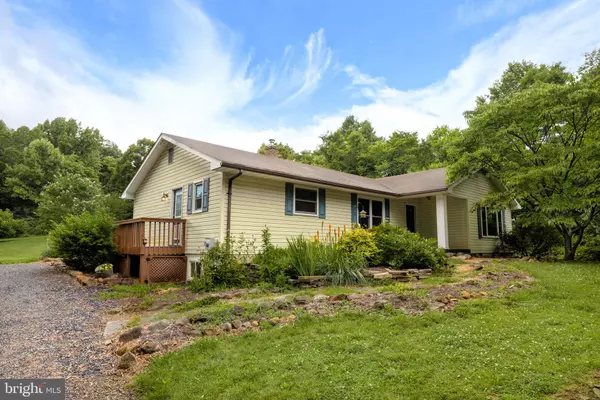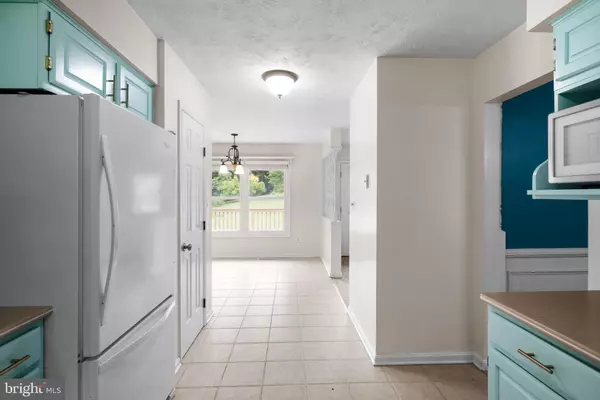$440,000
$449,000
2.0%For more information regarding the value of a property, please contact us for a free consultation.
3 Beds
2 Baths
2,729 SqFt
SOLD DATE : 11/16/2023
Key Details
Sold Price $440,000
Property Type Single Family Home
Sub Type Detached
Listing Status Sold
Purchase Type For Sale
Square Footage 2,729 sqft
Price per Sqft $161
Subdivision Stonewood Manor
MLS Listing ID VAWR2006360
Sold Date 11/16/23
Style Ranch/Rambler
Bedrooms 3
Full Baths 2
HOA Y/N N
Abv Grd Liv Area 2,039
Originating Board BRIGHT
Year Built 1987
Annual Tax Amount $2,029
Tax Year 2022
Lot Size 5.036 Acres
Acres 5.04
Property Description
Seller's are offering a 2/1 mortgage buydown. If your lender can't offer this, ours can!! Contact your agent or the listing agent for details. Home has been freshly painted and new carpet installed throughout. This beautiful 3 bedroom, 2 bath home sits on 5 acres in the desirable Browntown/Bentonville area. Kitchen with breakfast nook, large dining room, and office/den or possible 4th bedroom. Bright kitchen with painted cabinets and plenty of counter space and a main floor laundry. This roomy home with finished partial basement gives you space to spread out. Nicely landscaped with many perennial flowers. Large deck, play equipment, small barn with adjoining chicken coop and rabbit hutch. Outdoor shed is partially finished and has electric and would be a great office/she shed/workshop etc. Raised garden beds have in ground watering systems. Fruit trees: Cherry, Plum, Pear, Crabapple, Peach, and Paw Paw along with wineberries and black berries. Looking for your own little homestead? This is it! Bring your animals! Many updates: HVAC and pressure tank are less than 1 year old. New water heater in 2019 and new well pump in 2017. Conventional septic was pumped in June of 2022. Note: house is located at the end of Stonewood Ct.
Location
State VA
County Warren
Zoning A
Rooms
Other Rooms Living Room, Dining Room, Primary Bedroom, Kitchen, Family Room, Breakfast Room, Office, Bathroom 2, Bathroom 3, Primary Bathroom
Basement Partial, Fully Finished
Main Level Bedrooms 3
Interior
Interior Features Breakfast Area, Carpet, Ceiling Fan(s), Dining Area, Entry Level Bedroom, Stove - Wood, Wood Floors
Hot Water Electric
Heating Heat Pump(s)
Cooling Heat Pump(s)
Flooring Ceramic Tile, Hardwood, Carpet
Equipment Dishwasher, Freezer, Refrigerator, Stove
Fireplace N
Appliance Dishwasher, Freezer, Refrigerator, Stove
Heat Source Electric
Laundry Main Floor
Exterior
Water Access N
Roof Type Shingle
Accessibility None
Garage N
Building
Lot Description Backs to Trees, Front Yard, Landscaping, Partly Wooded, Private
Story 1
Foundation Block
Sewer On Site Septic, Septic = # of BR
Water Well
Architectural Style Ranch/Rambler
Level or Stories 1
Additional Building Above Grade, Below Grade
Structure Type Dry Wall
New Construction N
Schools
Elementary Schools Ressie Jeffries
High Schools Skyline
School District Warren County Public Schools
Others
Senior Community No
Tax ID 43E B4
Ownership Fee Simple
SqFt Source Estimated
Acceptable Financing Cash, Conventional, FHA, USDA, VA
Listing Terms Cash, Conventional, FHA, USDA, VA
Financing Cash,Conventional,FHA,USDA,VA
Special Listing Condition Standard
Read Less Info
Want to know what your home might be worth? Contact us for a FREE valuation!

Our team is ready to help you sell your home for the highest possible price ASAP

Bought with Jennifer Avery • Crum Realty, Inc.
"My job is to find and attract mastery-based agents to the office, protect the culture, and make sure everyone is happy! "
tyronetoneytherealtor@gmail.com
4221 Forbes Blvd, Suite 240, Lanham, MD, 20706, United States






