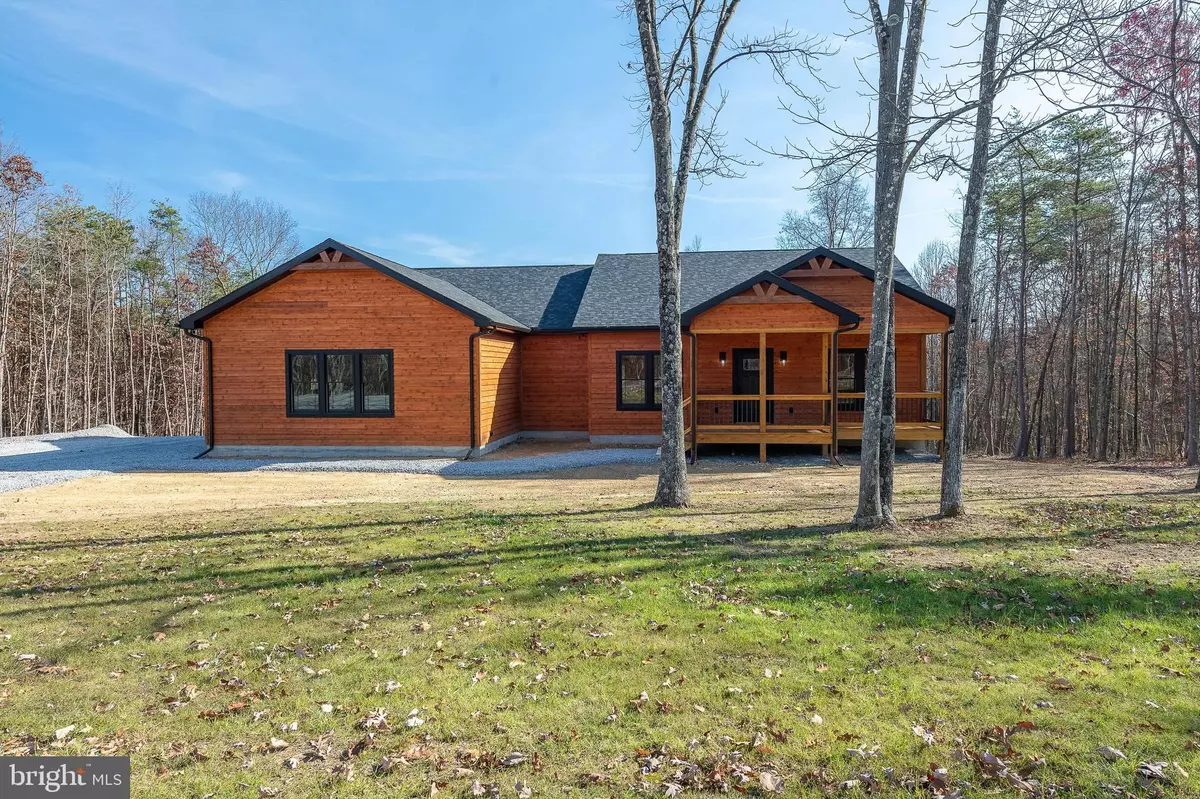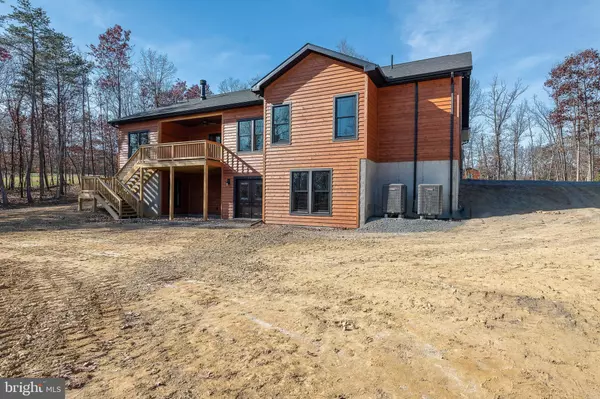$546,615
$539,000
1.4%For more information regarding the value of a property, please contact us for a free consultation.
3 Beds
3 Baths
2,100 SqFt
SOLD DATE : 11/17/2023
Key Details
Sold Price $546,615
Property Type Single Family Home
Sub Type Detached
Listing Status Sold
Purchase Type For Sale
Square Footage 2,100 sqft
Price per Sqft $260
Subdivision Kesecker Knoll
MLS Listing ID WVMO2003408
Sold Date 11/17/23
Style Cabin/Lodge,Contemporary,Raised Ranch/Rambler,Ranch/Rambler,Chalet
Bedrooms 3
Full Baths 2
Half Baths 1
HOA Fees $25/ann
HOA Y/N Y
Abv Grd Liv Area 2,100
Originating Board BRIGHT
Year Built 2023
Annual Tax Amount $320
Tax Year 2021
Lot Size 2.040 Acres
Acres 2.04
Property Description
The wait is almost over! If you've been watching and waiting for another new and unique house from Allen Homes to become available, this is your chance! Highly sought after Kesecker Knolls subdivision with the largest home he's built in the neighborhood. As always the personal attention to detail and thoughtful custom finishes throughout will WOW you but this one comes complete with an oversized garage and a full basement-that's 2100 finished square feet and another 2100 unfinished in the improved basement with more than a rough in for an additional bath. Appx 575 sq ft finished in the garage with recessed lighting and outlets surrounding with upgraded electric for a shop area or that extra fridge! The covered front porch is large enough for a small table and chairs or maybe a swing or a couple of rockers. The wood accented entry hall leads to a fantastic great room--living/dining/kitchen area with floor to ceiling stone wood burning fireplace, a wall of windows looking to the east at trees and winter mountain view. The custom island in the kitchen has a farmhouse style sink and plenty of outlets for the chef to be happy, built-in refrigerator space and custom walk-in pantry-all stainless steel appliances . You'll fall in love with the back partially covered deck to enjoy morning coffee or cocktails under the stars. The house offers 3 bedrooms with an office/convertible room featuring barn doors for those extra guests and 2.5 baths on the main floor. One of those is the owner's suite with wood tray ceilings featuring uplighting and a full bath that includes soaking tub, tile shower and a walk in closet. Laundry room located on the main floor plumbed for an additional sink or keep the counterspace. The insulated walkout basement level has so many windows for lots of natural light, plumbed for an additional bath, and opens to a graveled patio area. Other items to note: windows are all Anderson solid wood double hung, granite counter tops, two hot water heaters, two HVAC units for temperature control, Comcast DSL available. HOA does not allow short term rentals. Buyer to pay transfer tax fees. Projected completion in mid October. Photos to follow!
Location
State WV
County Morgan
Zoning NONE
Rooms
Other Rooms Primary Bedroom, Bedroom 2, Bedroom 3, Kitchen, Basement, Foyer, Great Room, Laundry, Office, Bathroom 1, Bathroom 2, Bathroom 3
Basement Daylight, Full, Connecting Stairway, Improved, Interior Access, Outside Entrance, Poured Concrete, Unfinished, Walkout Level, Windows
Main Level Bedrooms 3
Interior
Interior Features Attic, Ceiling Fan(s), Combination Kitchen/Dining, Combination Kitchen/Living, Dining Area, Entry Level Bedroom, Floor Plan - Open, Kitchen - Island, Pantry, Primary Bath(s), Recessed Lighting, Soaking Tub, Upgraded Countertops, Walk-in Closet(s)
Hot Water Electric, Multi-tank
Heating Central, Heat Pump(s), Zoned
Cooling Central A/C, Ceiling Fan(s), Zoned
Flooring Luxury Vinyl Plank
Fireplaces Number 1
Fireplaces Type Wood, Stone
Equipment Stainless Steel Appliances
Furnishings No
Fireplace Y
Window Features Double Hung,Wood Frame
Appliance Stainless Steel Appliances
Heat Source Electric
Laundry Main Floor, Hookup
Exterior
Exterior Feature Porch(es), Patio(s), Deck(s)
Parking Features Garage - Side Entry, Additional Storage Area, Inside Access, Oversized
Garage Spaces 7.0
Utilities Available Under Ground
Water Access N
View Mountain, Trees/Woods
Roof Type Architectural Shingle
Street Surface Gravel
Accessibility None
Porch Porch(es), Patio(s), Deck(s)
Road Frontage Road Maintenance Agreement
Attached Garage 1
Total Parking Spaces 7
Garage Y
Building
Lot Description Backs to Trees, Front Yard
Story 2
Foundation Passive Radon Mitigation, Concrete Perimeter, Permanent
Sewer Septic Permit Issued
Water Well Permit on File
Architectural Style Cabin/Lodge, Contemporary, Raised Ranch/Rambler, Ranch/Rambler, Chalet
Level or Stories 2
Additional Building Above Grade
Structure Type Dry Wall,Wood Ceilings,Wood Walls,Vaulted Ceilings,Tray Ceilings,9'+ Ceilings
New Construction Y
Schools
School District Morgan County Schools
Others
HOA Fee Include Road Maintenance
Senior Community No
Tax ID 01 18002600100000
Ownership Fee Simple
SqFt Source Estimated
Acceptable Financing Cash, Conventional, FHA, VA, Bank Portfolio
Listing Terms Cash, Conventional, FHA, VA, Bank Portfolio
Financing Cash,Conventional,FHA,VA,Bank Portfolio
Special Listing Condition Standard
Read Less Info
Want to know what your home might be worth? Contact us for a FREE valuation!

Our team is ready to help you sell your home for the highest possible price ASAP

Bought with Kaitlyn Behr • RE/MAX Roots
"My job is to find and attract mastery-based agents to the office, protect the culture, and make sure everyone is happy! "
tyronetoneytherealtor@gmail.com
4221 Forbes Blvd, Suite 240, Lanham, MD, 20706, United States






