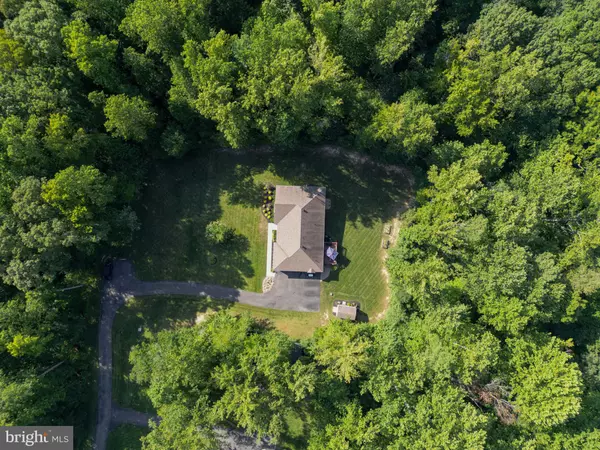$764,900
$764,900
For more information regarding the value of a property, please contact us for a free consultation.
4 Beds
4 Baths
4,638 SqFt
SOLD DATE : 11/17/2023
Key Details
Sold Price $764,900
Property Type Single Family Home
Sub Type Detached
Listing Status Sold
Purchase Type For Sale
Square Footage 4,638 sqft
Price per Sqft $164
Subdivision Farms At Hunting Creek
MLS Listing ID MDCA2012364
Sold Date 11/17/23
Style Ranch/Rambler
Bedrooms 4
Full Baths 3
Half Baths 1
HOA Fees $36/ann
HOA Y/N Y
Abv Grd Liv Area 2,438
Originating Board BRIGHT
Year Built 2014
Annual Tax Amount $5,143
Tax Year 2022
Lot Size 1.520 Acres
Acres 1.52
Property Description
Previous buyers home sale fell through, so this gorgeous home is now available. If you missed this home before, do not miss it this time. All inspections were completed and have reports to show. Sellers have found home of choice, QUICK SETTLEMENT, Sellers have lowered the price to reflect this! QBHI's brick front, Woodridge floorplan on a premium, private lot (check out the aerial view in photos) located in sought after community: Farms At Hunting Creek! The sellers are the original owners and did not miss a detail when choosing their options with the builder. Some features include a 2' rear and a 2' side extension, giving many rooms so much more added square footage than the traditional plan. The kitchen has upgraded cabinets, gas cooktop, wall oven, built in microwave, stainless steel, pendant lighting and hardwood flooring. The large family room has a fireplace, there is a deck off of the kitchen table space area, huge dining room with customized knee walls and columns. The owners suite has plenty of space for all of your furniture, large walk in closet, full bath with a deluxe shower and soak in tub. The two additional bedrooms on the main level are down the hall, conveniently located by the hall bath and laundry room. Walk downstairs to the fully finished basement with loads of space! Rooms include a bedroom, full bath, recreation room with a pool table that will stay with the home, a den, wet bar, craft/hobby room, and a kitchenette. All of this, plus a storage area and walkout to the beautiful 1.5 acre backyard with mature trees for privacy. Additions that the sellers made include a water filter and water softener, whole house generator, an irrigation system, and pre wired for the pet invisible fence. Excellent commuting location; approximately 30 minutes from Pax River, 35 minutes from Andrews, and DC and Northern VA are about 40 minutes. This is a rare opportunity to purchase an incredible, well maintained QBHI home in a wonderful community. Do not miss this chance!
Location
State MD
County Calvert
Zoning RUR
Rooms
Other Rooms Dining Room, Kitchen, Game Room, Family Room, Den, Basement, Foyer, Recreation Room, Hobby Room
Basement Walkout Level, Poured Concrete, Outside Entrance, Interior Access, Fully Finished
Main Level Bedrooms 3
Interior
Interior Features Breakfast Area, Carpet, Ceiling Fan(s), Crown Moldings, Dining Area, Entry Level Bedroom, Floor Plan - Traditional, Formal/Separate Dining Room, Kitchen - Eat-In, Kitchen - Island, Kitchen - Table Space, Sprinkler System, Walk-in Closet(s), Wood Floors
Hot Water Tankless
Heating Energy Star Heating System
Cooling Central A/C, Energy Star Cooling System
Fireplaces Number 1
Equipment Built-In Microwave, Cooktop, Dishwasher, Energy Efficient Appliances, Oven - Wall, Refrigerator, Stainless Steel Appliances
Fireplace Y
Appliance Built-In Microwave, Cooktop, Dishwasher, Energy Efficient Appliances, Oven - Wall, Refrigerator, Stainless Steel Appliances
Heat Source Electric, Propane - Owned
Exterior
Garage Garage - Side Entry, Garage Door Opener
Garage Spaces 2.0
Utilities Available Propane, Cable TV Available, Electric Available
Waterfront N
Water Access N
Accessibility None
Parking Type Driveway, Attached Garage
Attached Garage 2
Total Parking Spaces 2
Garage Y
Building
Story 2
Foundation Passive Radon Mitigation
Sewer Perc Approved Septic
Water Well
Architectural Style Ranch/Rambler
Level or Stories 2
Additional Building Above Grade, Below Grade
New Construction N
Schools
School District Calvert County Public Schools
Others
Senior Community No
Tax ID 0502252602
Ownership Fee Simple
SqFt Source Assessor
Special Listing Condition Standard
Read Less Info
Want to know what your home might be worth? Contact us for a FREE valuation!

Our team is ready to help you sell your home for the highest possible price ASAP

Bought with Tig Ann Wright • Redfin Corp

"My job is to find and attract mastery-based agents to the office, protect the culture, and make sure everyone is happy! "
tyronetoneytherealtor@gmail.com
4221 Forbes Blvd, Suite 240, Lanham, MD, 20706, United States






