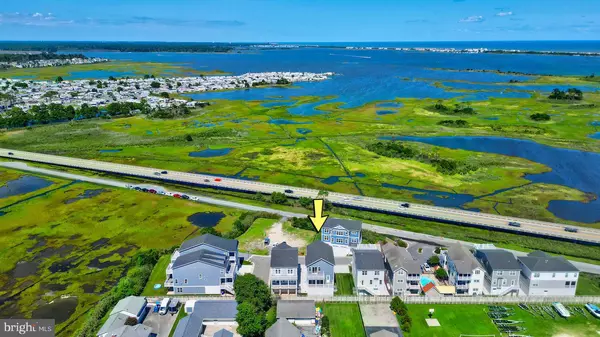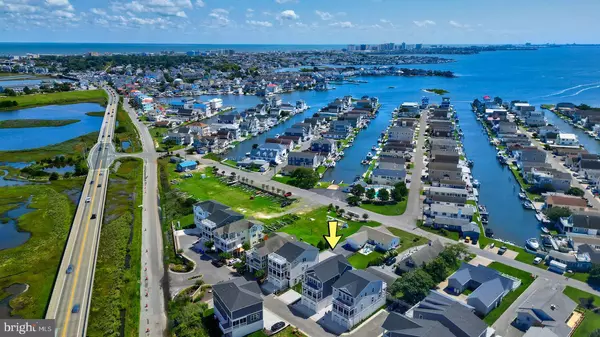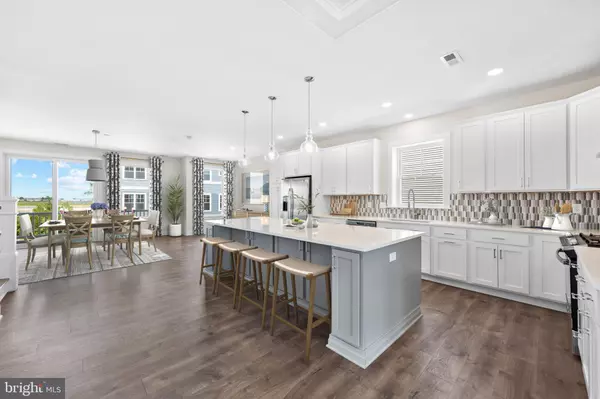$900,000
$929,900
3.2%For more information regarding the value of a property, please contact us for a free consultation.
4 Beds
4 Baths
2,842 SqFt
SOLD DATE : 11/10/2023
Key Details
Sold Price $900,000
Property Type Condo
Sub Type Condo/Co-op
Listing Status Sold
Purchase Type For Sale
Square Footage 2,842 sqft
Price per Sqft $316
Subdivision Verandah Bay
MLS Listing ID DESU2047560
Sold Date 11/10/23
Style Coastal
Bedrooms 4
Full Baths 3
Half Baths 1
Condo Fees $350/mo
HOA Y/N N
Abv Grd Liv Area 2,842
Originating Board BRIGHT
Year Built 2023
Property Description
Welcome to your dream coastal retreat in the beautiful Veranda Bay Community where breathtaking views of the Bay and Ocean City skyline await you. This brand-new four-bedroom, 3.5 bath is the epitome of modern luxury with water views in every direction. Enjoy an open-concept floor plan that seamlessly blends style and functionality. The heart of this home is the gourmet kitchen, boasting pristine white cabinets, a decorative backsplash, gas cooking for the culinary enthusiast, gorgeous Quartz countertops, stainless steel appliances and range hood, and a generous island that serves as both a workspace and a gathering spot. The adjacent living room is highlighted by precise millwork, a coffered ceiling, and a cozy gas fireplace, perfect for those cooler coastal evenings. Multiple balconies provide you with the perfect vantage points to soak in the captivating vistas. Imagine sipping your morning coffee on your private balcony off the primary bedroom, or unwinding with an evening libation on the charming, screened porch. The main living space also encompasses a large dining area, a custom mudroom complete with built-ins, and a convenient powder bath. Ascend to the upper-level where the primary bedroom awaits as a tranquil oasis, complete with an ensuite bath featuring a dual sink vanity and a generously proportioned walk-in shower. Three additional bedrooms offer ample space for family and guests, one with an ensuite bath, and one with its very own private balcony. Practicality meets convenience with an attached garage and under home storage with an outdoor shower to wash off the sand after a day at the beach, and there is plenty of room for a picnic table, perfect for hosting crab feats and outdoor gatherings. As a resident of Verandah Bay, you will have access to a private community pool where you can cool off and socialize with neighbors. The beach is just 1.5 miles away in Fenwick, you will have easy access to sand and surf, wonderful restaurants and shops. This Evergreene home is simply perfect! Come make this your oasis by the Bay and start creating cherished memories in this stunning retreat.
Location
State DE
County Sussex
Area Baltimore Hundred (31001)
Zoning RS
Rooms
Other Rooms Living Room, Dining Room, Bedroom 2, Bedroom 3, Bedroom 4, Kitchen, Foyer, Mud Room, Primary Bathroom, Screened Porch
Interior
Interior Features Breakfast Area, Built-Ins, Combination Kitchen/Dining, Combination Kitchen/Living, Dining Area, Family Room Off Kitchen, Floor Plan - Open, Kitchen - Gourmet, Kitchen - Island, Recessed Lighting, Stall Shower, Upgraded Countertops
Hot Water Electric
Heating Heat Pump(s)
Cooling Central A/C
Flooring Luxury Vinyl Plank, Ceramic Tile
Fireplaces Number 1
Fireplaces Type Gas/Propane, Mantel(s), Screen
Equipment Built-In Microwave, Built-In Range, Dishwasher, Exhaust Fan, Freezer, Icemaker, Microwave, Oven - Self Cleaning, Oven - Single, Oven/Range - Gas, Range Hood, Refrigerator, Stainless Steel Appliances, Stove, Washer/Dryer Hookups Only, Water Heater
Fireplace Y
Window Features Double Pane,Screens,Vinyl Clad
Appliance Built-In Microwave, Built-In Range, Dishwasher, Exhaust Fan, Freezer, Icemaker, Microwave, Oven - Self Cleaning, Oven - Single, Oven/Range - Gas, Range Hood, Refrigerator, Stainless Steel Appliances, Stove, Washer/Dryer Hookups Only, Water Heater
Heat Source Electric
Laundry Upper Floor
Exterior
Exterior Feature Balconies- Multiple, Balcony, Deck(s), Enclosed, Porch(es), Roof, Screened
Parking Features Garage - Front Entry, Inside Access, Basement Garage, Additional Storage Area
Garage Spaces 2.0
Amenities Available Common Grounds, Pool - Outdoor
Water Access N
View Bay, Panoramic, Water
Roof Type Architectural Shingle,Pitched
Accessibility None
Porch Balconies- Multiple, Balcony, Deck(s), Enclosed, Porch(es), Roof, Screened
Attached Garage 2
Total Parking Spaces 2
Garage Y
Building
Lot Description No Thru Street
Story 3
Foundation Pilings
Sewer Public Sewer
Water Public
Architectural Style Coastal
Level or Stories 3
Additional Building Above Grade
Structure Type 9'+ Ceilings,Dry Wall,Tray Ceilings
New Construction Y
Schools
School District Indian River
Others
Pets Allowed Y
HOA Fee Include Common Area Maintenance,Pool(s),Road Maintenance,Snow Removal,Trash
Senior Community No
Tax ID 533-20.14-81.00-B5
Ownership Condominium
Security Features Main Entrance Lock,Smoke Detector
Acceptable Financing Cash, Conventional
Listing Terms Cash, Conventional
Financing Cash,Conventional
Special Listing Condition Standard
Pets Allowed No Pet Restrictions
Read Less Info
Want to know what your home might be worth? Contact us for a FREE valuation!

Our team is ready to help you sell your home for the highest possible price ASAP

Bought with Cynthia L Delzoppo • Northrop Realty
"My job is to find and attract mastery-based agents to the office, protect the culture, and make sure everyone is happy! "
tyronetoneytherealtor@gmail.com
4221 Forbes Blvd, Suite 240, Lanham, MD, 20706, United States






