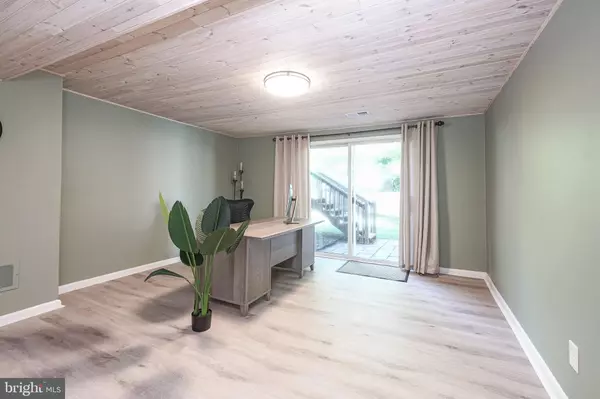$428,000
$400,000
7.0%For more information regarding the value of a property, please contact us for a free consultation.
3 Beds
2 Baths
1,681 SqFt
SOLD DATE : 11/20/2023
Key Details
Sold Price $428,000
Property Type Single Family Home
Sub Type Detached
Listing Status Sold
Purchase Type For Sale
Square Footage 1,681 sqft
Price per Sqft $254
Subdivision Kingston
MLS Listing ID NJCD2056694
Sold Date 11/20/23
Style Split Level
Bedrooms 3
Full Baths 1
Half Baths 1
HOA Y/N N
Abv Grd Liv Area 1,681
Originating Board BRIGHT
Year Built 1960
Annual Tax Amount $7,706
Tax Year 2022
Lot Size 0.275 Acres
Acres 0.27
Lot Dimensions 115.00 x 104.00
Property Description
Contracts Are Out!!! Welcome to this beautiful split-level in Kingston Development. Look no further!! Your search is finally over. Enter into the foyer and be greeted by beautiful flooring and French/double doors leading to your office or family room and sliding doors to your patio. Also, on the same level is your half bath and inside access to your 1 car attached oversized garage. Main level includes living room w/cathedral ceilings, large picture windows bringing in the natural sunlight, recessed lighting and relax in front of your gas fireplace. Get ready to entertain your guest in your spacious dining room w/cathedral ceilings and nice light fixture. Kitchen is open to your living room which includes cathedral ceilings, granite countertops, all appliances, recessed lighting and back door to your deck over looking the generous size fenced backyard. This backyard has both a deck and lower level patio and includes 6 ft privacy fence. Back into the home to your upper level which has 3 spacious bedrooms w/ceilings fans and carpets. Primary bedroom includes barn door to walk in closet w/drawers and walk through to updated hallway bath which was completed within 4 years. This beautiful bath includes marble tile walls and shower, dual sinks and barn door. There is a full finished basement where you will love to entertain and get your party started w/built-in stone bar, Great room to cheer on your favorite sport teams. The laundry room is in basement which includes washer/dryer and shelving for your storage needs. Basement has sump pump and French drain system. There is a shed for all your outdoor storage gardening tools. Roof was installed 2017 with 40 year transferrable shingle warranty. This is definitely a must see to put on your list of homes. Make your appointment today.
Location
State NJ
County Camden
Area Cherry Hill Twp (20409)
Zoning RES
Rooms
Other Rooms Living Room, Dining Room, Primary Bedroom, Bedroom 2, Bedroom 3, Kitchen, Foyer, Office, Half Bath
Basement Heated, Sump Pump, Water Proofing System, Fully Finished
Interior
Interior Features Attic, Kitchen - Eat-In, Recessed Lighting, Walk-in Closet(s), Wet/Dry Bar, Breakfast Area, Sprinkler System, Upgraded Countertops, Attic/House Fan, Carpet, Ceiling Fan(s), Formal/Separate Dining Room, Tub Shower, Bar, Built-Ins, Efficiency
Hot Water Natural Gas
Cooling Ceiling Fan(s), Central A/C
Flooring Laminated, Tile/Brick, Carpet, Hardwood
Fireplaces Number 1
Fireplaces Type Gas/Propane
Equipment Built-In Microwave, Dishwasher, Disposal, Dryer, Oven/Range - Electric, Refrigerator, Washer
Furnishings No
Fireplace Y
Window Features Replacement,Sliding,Storm
Appliance Built-In Microwave, Dishwasher, Disposal, Dryer, Oven/Range - Electric, Refrigerator, Washer
Heat Source Natural Gas
Laundry Basement
Exterior
Exterior Feature Deck(s), Patio(s)
Parking Features Garage Door Opener, Garage - Front Entry, Oversized
Garage Spaces 1.0
Fence Fully
Utilities Available Cable TV
Water Access N
Roof Type Shingle,Pitched
Accessibility None
Porch Deck(s), Patio(s)
Road Frontage Boro/Township
Attached Garage 1
Total Parking Spaces 1
Garage Y
Building
Lot Description Corner, Front Yard, Rear Yard, SideYard(s), Level
Story 2.5
Foundation Concrete Perimeter
Sewer Public Sewer
Water Public
Architectural Style Split Level
Level or Stories 2.5
Additional Building Above Grade, Below Grade
Structure Type 9'+ Ceilings
New Construction N
Schools
Elementary Schools Kingston E.S.
Middle Schools Carusi
High Schools Cherry Hill High - West
School District Cherry Hill Township Public Schools
Others
Senior Community No
Tax ID 09-00339 25-00023
Ownership Fee Simple
SqFt Source Assessor
Acceptable Financing Cash, FHA, VA, Conventional
Listing Terms Cash, FHA, VA, Conventional
Financing Cash,FHA,VA,Conventional
Special Listing Condition Standard
Read Less Info
Want to know what your home might be worth? Contact us for a FREE valuation!

Our team is ready to help you sell your home for the highest possible price ASAP

Bought with Cristin M. Holloway • EXP Realty, LLC
"My job is to find and attract mastery-based agents to the office, protect the culture, and make sure everyone is happy! "
tyronetoneytherealtor@gmail.com
4221 Forbes Blvd, Suite 240, Lanham, MD, 20706, United States






