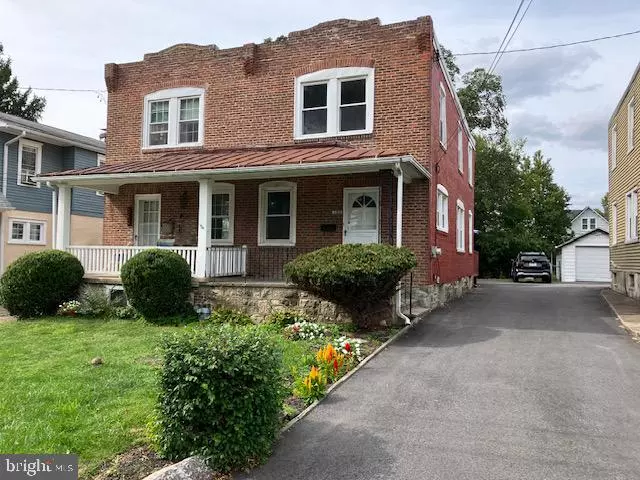$375,000
$398,000
5.8%For more information regarding the value of a property, please contact us for a free consultation.
3 Beds
2 Baths
1,152 SqFt
SOLD DATE : 11/17/2023
Key Details
Sold Price $375,000
Property Type Single Family Home
Sub Type Twin/Semi-Detached
Listing Status Sold
Purchase Type For Sale
Square Footage 1,152 sqft
Price per Sqft $325
Subdivision Garrett Hill
MLS Listing ID PADE2054236
Sold Date 11/17/23
Style Colonial
Bedrooms 3
Full Baths 2
HOA Y/N N
Abv Grd Liv Area 1,152
Originating Board BRIGHT
Year Built 1910
Annual Tax Amount $4,976
Tax Year 2023
Lot Size 3,920 Sqft
Acres 0.09
Lot Dimensions 25.00 x 170.00
Property Description
Location, location, location! This beautiful home is in the award-winning Radnor school district! The “walkability” is just steps away from Clem Macrone Park featuring a state-of-the-art playground, basketball court, tennis/pickleball courts, baseball fields and trails. The sense of community with summer concerts in the park, the Christmas tree lighting with live reindeer, and the famous Garrett Hill 4th of July parade is truly a piece of Americana. Enjoy being walking-distance to local breweries, Garrett Hill Ale House, Flip and Baileys, Exit 13 and take out restaurants! The front and back yards allow plenty of space for outdoor play and activities. You will love the convenience of having your own 2 car driveway. The home's interior is light and bright with fresh paint, new engineered hardwood floors throughout the first floor. This home is full of character, the custom doors, thick trim throughout, and oversized 2nd floor bathroom. The new white kitchen features a breakfast nook, solid surface counters, outside access to the new deck perfect for sipping your first cup of coffee in the morning! The dining room and living rooms are large. The covered front porch offers additional space for 3 seasons. The second floor has new neutral carpet, 3 ample bedrooms, and 1 bathroom. There is storage space throughout the home, including in the basement which houses the 2nd full bathroom, laundry and outside access. The partially finished basement is being used as an office, playroom, and workout area. Come see 138 Eachus Avenue at the open houses, Thursday 10/5 from 11-1pm, Saturday 10/7 and Sunday 10/8 from 2-4 pm.
Location
State PA
County Delaware
Area Radnor Twp (10436)
Zoning R-10
Rooms
Other Rooms Living Room, Dining Room, Primary Bedroom, Bedroom 2, Bedroom 3, Kitchen, Laundry, Storage Room, Utility Room, Bathroom 1, Bathroom 2
Basement Full, Outside Entrance, Interior Access, Windows, Partially Finished, Walkout Stairs
Interior
Interior Features Carpet, Kitchen - Eat-In, Pantry, Tub Shower
Hot Water Natural Gas
Heating Hot Water
Cooling None
Flooring Carpet, Wood, Engineered Wood
Equipment Dishwasher, Dryer, Microwave, Refrigerator, Stove, Washer
Fireplace N
Appliance Dishwasher, Dryer, Microwave, Refrigerator, Stove, Washer
Heat Source Natural Gas
Laundry Basement
Exterior
Exterior Feature Deck(s), Porch(es)
Garage Spaces 3.0
Fence Partially
Water Access N
View Garden/Lawn
Roof Type Flat
Street Surface Black Top
Accessibility None
Porch Deck(s), Porch(es)
Road Frontage Public
Total Parking Spaces 3
Garage N
Building
Story 2
Foundation Stone
Sewer Public Sewer
Water Public
Architectural Style Colonial
Level or Stories 2
Additional Building Above Grade, Below Grade
Structure Type Dry Wall,Plaster Walls
New Construction N
Schools
Elementary Schools Radnor
Middle Schools Radnor
High Schools Radnor
School District Radnor Township
Others
Pets Allowed Y
Senior Community No
Tax ID 36-07-04466-00
Ownership Fee Simple
SqFt Source Assessor
Horse Property N
Special Listing Condition Standard
Pets Allowed No Pet Restrictions
Read Less Info
Want to know what your home might be worth? Contact us for a FREE valuation!

Our team is ready to help you sell your home for the highest possible price ASAP

Bought with David P Uygur • BHHS Fox & Roach-Haverford
"My job is to find and attract mastery-based agents to the office, protect the culture, and make sure everyone is happy! "
tyronetoneytherealtor@gmail.com
4221 Forbes Blvd, Suite 240, Lanham, MD, 20706, United States






