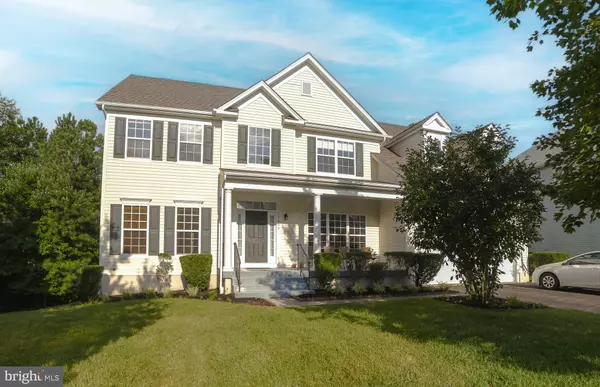$559,000
$559,900
0.2%For more information regarding the value of a property, please contact us for a free consultation.
6 Beds
5 Baths
5,415 SqFt
SOLD DATE : 11/22/2023
Key Details
Sold Price $559,000
Property Type Single Family Home
Sub Type Detached
Listing Status Sold
Purchase Type For Sale
Square Footage 5,415 sqft
Price per Sqft $103
Subdivision Dahlia Park Of Wildewood
MLS Listing ID MDSM2015652
Sold Date 11/22/23
Style Colonial
Bedrooms 6
Full Baths 5
HOA Fees $98/ann
HOA Y/N Y
Abv Grd Liv Area 3,906
Originating Board BRIGHT
Year Built 2006
Annual Tax Amount $4,745
Tax Year 2023
Lot Size 8,466 Sqft
Acres 0.19
Property Description
Welcome to this stunning home in the highly sought-after Wildewood subdivision, specifically, the Dahlia Park neighborhood. Built by Stanley Martin Homes in 2006, this residence offers exceptional living space with 6 bedrooms and 5 bathrooms, making it perfect for a growing family or those who love to entertain.
The second-floor features 4 bedrooms and 3 full bathrooms, ensuring privacy and comfort for family members and guests. The primary suite offers plenty of room for large furniture and an additional sitting area. The attached walk-in closet is outfitted with custom shelving which creates premium space for organization. The 2nd floor laundry offers a separate deep sink for convenience.
The first (main) floor boasts an additional bedroom and a full bathroom, providing convenience and flexibility.
With over 1800 square feet on each floor, this home offers plenty of room for everyone to spread out and relax.
The family room is perfect for quality time together, while the upgraded kitchen is a chef's dream. You'll also appreciate the attention to detail in the well-appointed bathrooms throughout the home.
This home has undergone several recent upgrades and improvements, all performed by trusted local contractors. Recently, the new luxury carpeting was installed throughout the house, including the nearly fully finished basement, which was also has a fresh coat of paint. In 2021, a new water heater was installed for efficient and reliable hot water supply. The same year, two new AC units were added to keep the home cool and comfortable during the warmer months. The kitchen received a makeover in 2020, featuring all-new GE Profile appliances, including a stove with downdraft, a double-door refrigerator with a bottom freezer, a dishwasher, and a double oven, all stainless steel. The vinyl flooring in high-traffic areas such as the kitchen, dining area, mudroom, four bathrooms, and laundry room was also upgraded in 2020, offering both style and durability. Notable upgrades include new toilets in all five bathrooms in 2020, a new roof with a transferable lifetime warranty completed in 2019, and the replacement of windows in the family room and a bay window in the main-level bedroom in 2016. The primary bathroom's standing shower was upgraded in 2019, while the main-level bathroom received a standing shower upgrade in 2015.
In 2010, a sprinkler system was installed, ensuring a lush and vibrant yard. Outside the walkout basement, a stamped concrete walkway and patio add an elegant touch to the exterior, providing the perfect space for outdoor gatherings or relaxation. Additionally, new carpet and paint were recently completed in the basement. Don't miss out on the opportunity to make this beautifully upgraded home your own.
Schedule a showing today and envision yourself living in luxury and comfort in this meticulously maintained residence.
Location
State MD
County Saint Marys
Zoning R
Rooms
Basement Fully Finished, Interior Access, Outside Entrance, Sump Pump, Walkout Level
Main Level Bedrooms 1
Interior
Interior Features Attic, Breakfast Area, Carpet, Ceiling Fan(s), Dining Area, Entry Level Bedroom, Family Room Off Kitchen, Kitchen - Island, Pantry, Walk-in Closet(s), Wood Floors
Hot Water Natural Gas
Heating Heat Pump - Gas BackUp
Cooling Heat Pump(s)
Fireplaces Number 1
Fireplaces Type Gas/Propane
Equipment Cooktop, Cooktop - Down Draft, Dishwasher, Disposal, Dryer - Electric, Exhaust Fan, Icemaker, Microwave, Oven - Double, Oven - Wall, Refrigerator, Stainless Steel Appliances, Washer
Fireplace Y
Appliance Cooktop, Cooktop - Down Draft, Dishwasher, Disposal, Dryer - Electric, Exhaust Fan, Icemaker, Microwave, Oven - Double, Oven - Wall, Refrigerator, Stainless Steel Appliances, Washer
Heat Source Electric, Natural Gas
Laundry Upper Floor
Exterior
Garage Additional Storage Area, Garage - Front Entry
Garage Spaces 6.0
Utilities Available Natural Gas Available
Amenities Available Baseball Field, Basketball Courts, Club House, Jog/Walk Path, Pool - Outdoor, Tennis Courts, Tot Lots/Playground
Waterfront N
Water Access N
Accessibility None
Parking Type Attached Garage, Driveway
Attached Garage 2
Total Parking Spaces 6
Garage Y
Building
Story 3
Foundation Concrete Perimeter
Sewer Public Sewer
Water Public
Architectural Style Colonial
Level or Stories 3
Additional Building Above Grade, Below Grade
New Construction N
Schools
Elementary Schools Evergreen
Middle Schools Esperanza
High Schools Leonardtown
School District St. Mary'S County Public Schools
Others
Senior Community No
Tax ID 1908158673
Ownership Fee Simple
SqFt Source Assessor
Acceptable Financing Cash, Conventional, FHA, VA
Listing Terms Cash, Conventional, FHA, VA
Financing Cash,Conventional,FHA,VA
Special Listing Condition Standard
Read Less Info
Want to know what your home might be worth? Contact us for a FREE valuation!

Our team is ready to help you sell your home for the highest possible price ASAP

Bought with Taiwo R Shodiya • Vylla Home

"My job is to find and attract mastery-based agents to the office, protect the culture, and make sure everyone is happy! "
tyronetoneytherealtor@gmail.com
4221 Forbes Blvd, Suite 240, Lanham, MD, 20706, United States






