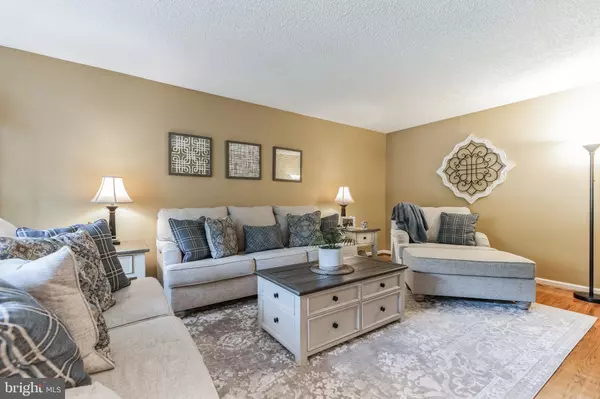$650,000
$609,000
6.7%For more information regarding the value of a property, please contact us for a free consultation.
4 Beds
3 Baths
2,904 SqFt
SOLD DATE : 11/27/2023
Key Details
Sold Price $650,000
Property Type Single Family Home
Sub Type Detached
Listing Status Sold
Purchase Type For Sale
Square Footage 2,904 sqft
Price per Sqft $223
Subdivision Eagle Oak
MLS Listing ID NJCD2055974
Sold Date 11/27/23
Style Colonial
Bedrooms 4
Full Baths 2
Half Baths 1
HOA Y/N N
Abv Grd Liv Area 2,904
Originating Board BRIGHT
Year Built 1971
Annual Tax Amount $11,865
Tax Year 2022
Lot Size 0.280 Acres
Acres 0.28
Lot Dimensions 90.00 x 136.00
Property Description
Welcome Home to 913 Francine Drive located on the EAST side of Cherry Hill, NJ. Large, traditional colonial style in desirable, sought after Eagle Oak development situated in a cul-de-sac, on a fabulous lot. From the street, you will be impressed by the curb appeal of this beautiful home. Located on one of Eagle Oak's most prestigious streets; this impeccable, spacious 4 bedroom, 2.5 bath home with a sunroom, a basement and a large backyard is the perfect place to call home! Approaching the property, you will be immediately drawn to its charming curb appeal with gorgeous landscaping, the well-maintained exterior, and a NEW roof. Step inside to the foyer and soak in all of the natural light flowing through the home. To your right is a stunning dining room with hardwood flooring and beautiful finishes. To your left is the living room with hardwood flooring and great windows for an abundance of light. The eat-in kitchen is a chef’s delight! Hardwood flooring, NEW backsplash, gorgeous island and bar stool seating. All of the cabinets have additional pull out shelving. The pantry room is enormous! Open to the step-down family room to find beautiful exposed beams and a gas fireplace. Off the kitchen is a fabulous sunroom; perfect for entertainment or relaxation. Above ground square footage 2,904 includes this sunroom. Enjoy beautiful views of the peaceful and tranquil backyard, with a patio and canopy above. Rounding off this floor is a powder room, a great size laundry room, and a 2 car garage with new garage doors. Heading upstairs you will love the primary bedroom suite; with a deep walk-in closet, an additional closet, and a fantastic primary bath. There are an additional 3 generous size bedrooms with great closet spaces. All of the carpet upstairs is newer and neutral. The finished basement has great space; one side of the basement was created for a home office. Additional space is perfect for everyone’s needs. There are also Bilco doors for walkout. This fabulous community offers playgrounds, parks with beautiful walking trails, and great swim clubs. Bret Harte elementary school and Beck middle school. Nearby to the Legacy Club (formerly known as Woodcrest Country Club) for golf, dining and entertainment. Convenient to PATCO, major highways, quick access to city and shore, shopping and dining. Award winning Cherry Hill school district. Make your appointment today!
Location
State NJ
County Camden
Area Cherry Hill Twp (20409)
Zoning RESID
Rooms
Other Rooms Living Room, Dining Room, Primary Bedroom, Bedroom 2, Bedroom 3, Kitchen, Family Room, Bedroom 1, Other
Basement Fully Finished
Interior
Hot Water Natural Gas
Heating Forced Air
Cooling Central A/C
Fireplaces Number 1
Fireplaces Type Gas/Propane
Fireplace Y
Heat Source Natural Gas
Laundry Main Floor
Exterior
Garage Garage Door Opener
Garage Spaces 2.0
Waterfront N
Water Access N
Accessibility None
Parking Type Attached Garage
Attached Garage 2
Total Parking Spaces 2
Garage Y
Building
Lot Description Front Yard, Rear Yard, SideYard(s)
Story 3
Foundation Other
Sewer Public Sewer
Water Public
Architectural Style Colonial
Level or Stories 3
Additional Building Above Grade, Below Grade
New Construction N
Schools
Elementary Schools Bret Harte
Middle Schools Henry C. Beck M.S.
School District Cherry Hill Township Public Schools
Others
Pets Allowed Y
Senior Community No
Tax ID 09.0052533-00015
Ownership Fee Simple
SqFt Source Estimated
Acceptable Financing Cash, Conventional, FHA, VA
Listing Terms Cash, Conventional, FHA, VA
Financing Cash,Conventional,FHA,VA
Special Listing Condition Standard
Pets Description No Pet Restrictions
Read Less Info
Want to know what your home might be worth? Contact us for a FREE valuation!

Our team is ready to help you sell your home for the highest possible price ASAP

Bought with Anthony Gioielli • BHHS Fox & Roach-Mullica Hill South

"My job is to find and attract mastery-based agents to the office, protect the culture, and make sure everyone is happy! "
tyronetoneytherealtor@gmail.com
4221 Forbes Blvd, Suite 240, Lanham, MD, 20706, United States






