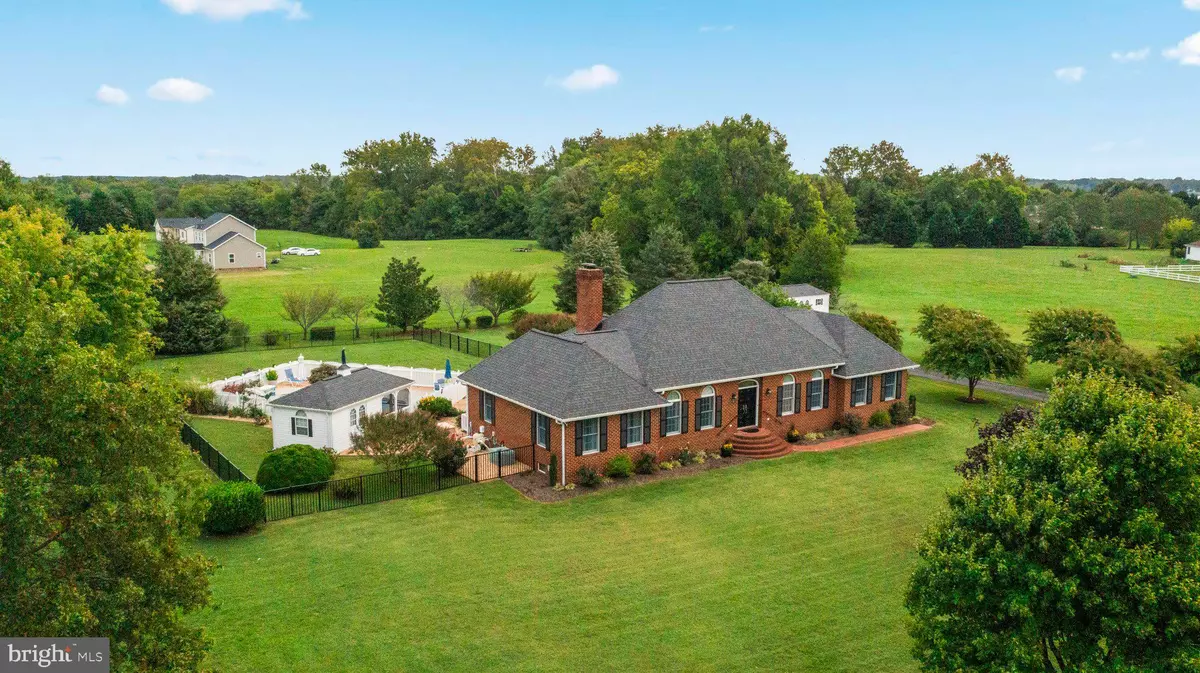$619,000
$619,000
For more information regarding the value of a property, please contact us for a free consultation.
3 Beds
2 Baths
2,440 SqFt
SOLD DATE : 11/29/2023
Key Details
Sold Price $619,000
Property Type Single Family Home
Sub Type Detached
Listing Status Sold
Purchase Type For Sale
Square Footage 2,440 sqft
Price per Sqft $253
Subdivision Nomini Bay Farms
MLS Listing ID VAWE2005414
Sold Date 11/29/23
Style Transitional
Bedrooms 3
Full Baths 2
HOA Fees $26/ann
HOA Y/N Y
Abv Grd Liv Area 2,440
Originating Board BRIGHT
Year Built 1997
Annual Tax Amount $2,534
Tax Year 2017
Lot Size 2.080 Acres
Acres 2.08
Property Description
This stunning, meticulously maintained brick home is a true gem in a serene neighborhood. The property is a dream come true, as a community boat ramp and pier are just one block away with deep water access to Nomini Creek and the Potomac River. As you step inside the 3 bedroom, 2-bathroom home, you will immediately notice the gracious flow, perfect for hosting dinner parties and gatherings. Cozy evenings by the gas logs in the family room await, creating a warm and inviting atmosphere. The master suite, situated on its own wing, offers a walk-in closet and double bathroom vanity. Step outside, and you'll find your own private oasis - a saltwater pool complete with a slide and fountain. The pool house with a screened porch adds convenience and charm to this outdoor space. An outside rear open porch awaits off of the family room -perfect for sipping morning coffee or unwinding in the evening breeze. This home also offers a full, unfinished basement with built-in storage and plumbing rough-in, allowing you to customize to your liking. The 2-car garage with oversized doors and a garage heater adds convenience and comfort, especially during the colder months. Additional features include a whole house generator, new landscaping with river rock surrounding the pool area and freshly painted interiors. Don't miss your chance to make this your dream home!!!
Location
State VA
County Westmoreland
Zoning R
Rooms
Basement Full, Garage Access, Poured Concrete, Shelving, Sump Pump, Unfinished, Walkout Stairs, Windows
Main Level Bedrooms 3
Interior
Interior Features Breakfast Area, Ceiling Fan(s), Recessed Lighting, Formal/Separate Dining Room, Walk-in Closet(s), Wood Floors
Hot Water Electric
Heating Forced Air
Cooling Central A/C
Flooring Hardwood, Laminated, Ceramic Tile
Fireplaces Number 1
Fireplaces Type Gas/Propane
Equipment Dishwasher, Disposal, Exhaust Fan, Extra Refrigerator/Freezer, Oven - Double, Refrigerator, Range Hood, Water Heater
Fireplace Y
Appliance Dishwasher, Disposal, Exhaust Fan, Extra Refrigerator/Freezer, Oven - Double, Refrigerator, Range Hood, Water Heater
Heat Source Oil
Laundry Hookup, Main Floor
Exterior
Exterior Feature Porch(es), Screened, Patio(s), Balcony
Parking Features Additional Storage Area, Covered Parking, Garage - Rear Entry, Garage Door Opener, Inside Access, Oversized
Garage Spaces 2.0
Fence Wrought Iron, Vinyl
Pool Fenced, In Ground, Saltwater
Water Access Y
Water Access Desc Boat - Powered,Canoe/Kayak,Fishing Allowed,Personal Watercraft (PWC),Private Access
Street Surface Paved
Accessibility 2+ Access Exits
Porch Porch(es), Screened, Patio(s), Balcony
Attached Garage 2
Total Parking Spaces 2
Garage Y
Building
Lot Description Cleared, Front Yard, Landscaping, Rear Yard, SideYard(s)
Story 1
Foundation Brick/Mortar
Sewer Private Sewer
Water Community
Architectural Style Transitional
Level or Stories 1
Additional Building Above Grade, Below Grade
New Construction N
Schools
High Schools Washington & Lee
School District Westmoreland County Public Schools
Others
Senior Community No
Tax ID 36F 28
Ownership Fee Simple
SqFt Source Assessor
Acceptable Financing Cash, Conventional, FHA, VA
Listing Terms Cash, Conventional, FHA, VA
Financing Cash,Conventional,FHA,VA
Special Listing Condition Standard
Read Less Info
Want to know what your home might be worth? Contact us for a FREE valuation!

Our team is ready to help you sell your home for the highest possible price ASAP

Bought with Tameka Lynnette McFadgen • EXP Realty, LLC
"My job is to find and attract mastery-based agents to the office, protect the culture, and make sure everyone is happy! "
tyronetoneytherealtor@gmail.com
4221 Forbes Blvd, Suite 240, Lanham, MD, 20706, United States

