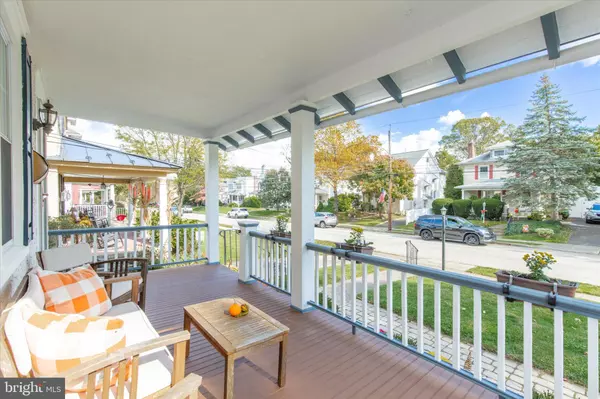$469,900
$469,900
For more information regarding the value of a property, please contact us for a free consultation.
3 Beds
2 Baths
1,332 SqFt
SOLD DATE : 11/30/2023
Key Details
Sold Price $469,900
Property Type Single Family Home
Sub Type Detached
Listing Status Sold
Purchase Type For Sale
Square Footage 1,332 sqft
Price per Sqft $352
Subdivision Glenside
MLS Listing ID PAMC2086750
Sold Date 11/30/23
Style Colonial
Bedrooms 3
Full Baths 1
Half Baths 1
HOA Y/N N
Abv Grd Liv Area 1,332
Originating Board BRIGHT
Year Built 1920
Annual Tax Amount $4,898
Tax Year 2022
Lot Size 5,625 Sqft
Acres 0.13
Lot Dimensions 37.00 x 0.00
Property Description
Welcome to 312 Cliveden in the heart of Glenside! Begin your day on the charming front porch, a tranquil haven for your morning coffee. This idyllic spot allows you to soak in the beauty of your neighborhood while you sip on your favorite brew. As you step inside, you'll be greeted by the warm and inviting Living Room. Its random-width pegged hardwood floors exude character and charm, with many windows that bathe the space in natural light. The Living Room seamlessly transitions into the spacious Dining Room, featuring not one but two oversized closets, more of those delightful random-width hardwood floors, and an open layout perfect for entertaining. This versatile space offers room for a playroom or a home office too, ensuring you have plenty of options to personalize it to your needs. The Kitchen has ample cabinet space, original drainboard sink, stainless steel dishwasher, and a convenient breakfast bar. Whether you're whipping up culinary delights or enjoying a casual meal, this kitchen will be the heart of the home. An adjacent large powder room/laundry room adds to the functionality of this space, while a sizable mudroom keeps your living area organized. Heading upstairs, you'll discover the primary Bedroom, featuring a very spacious closet and more beautiful hardwood floors. Two additional good-sized Bedrooms await, each boasting generous closets and the same charming hardwood flooring. A neutral Hall Bath completes this level. But the surprises don't stop there. The Basement is a true gem, with an electric fireplace, stylish tile floor, and two large storage closets. This versatile space offers endless possibilities, whether you envision a playroom, an exercise area, a home office, or the ultimate game-watching retreat. From the large mudroom, you can access the deck and a beautifully fenced yard, complete with a firepit area and a swingset, making it a haven for outdoor relaxation and entertainment. Plus, you have the convenience of a private driveway, ensuring parking is never an issue. Central Air and gas heat ensure year-round comfort, and there's even a shed for extra storage. Situated on one of the most sought-after streets in Glenside, this home offers easy access to Keswick Village, the shops and restaurants along Easton Road, Robert's Block, and community events like the July 4th parade and neighborhood block parties. With a 10-minute walk to the Glenside Train Station, your daily commute to Center City, northern suburbs, or the Airport is a breeze. Plus, you're in close proximity to universities, hospitals, and major transportation routes like 309 and the PA Turnpike. Don't miss the chance to make this your dream home – a perfect blend of comfort, convenience, and community in a truly fantastic location!
Location
State PA
County Montgomery
Area Abington Twp (10630)
Zoning RESIDENTIAL
Rooms
Other Rooms Living Room, Dining Room, Primary Bedroom, Bedroom 2, Kitchen, Family Room, Bedroom 1
Basement Fully Finished, Drainage System
Interior
Interior Features Bar, Ceiling Fan(s), Floor Plan - Traditional, Formal/Separate Dining Room, Kitchen - Eat-In, Wood Floors
Hot Water Natural Gas
Heating Forced Air
Cooling Central A/C
Flooring Hardwood
Fireplaces Number 1
Fireplaces Type Electric
Equipment Dishwasher, Built-In Range
Fireplace Y
Window Features Replacement
Appliance Dishwasher, Built-In Range
Heat Source Natural Gas
Laundry Main Floor
Exterior
Exterior Feature Deck(s), Porch(es)
Garage Spaces 2.0
Water Access N
Roof Type Asphalt
Accessibility None
Porch Deck(s), Porch(es)
Total Parking Spaces 2
Garage N
Building
Story 2
Foundation Other
Sewer Public Sewer
Water Public
Architectural Style Colonial
Level or Stories 2
Additional Building Above Grade, Below Grade
New Construction N
Schools
Middle Schools Abington Junior
High Schools Abington Senior
School District Abington
Others
Senior Community No
Tax ID 30-00-09704-004
Ownership Fee Simple
SqFt Source Assessor
Special Listing Condition Standard
Read Less Info
Want to know what your home might be worth? Contact us for a FREE valuation!

Our team is ready to help you sell your home for the highest possible price ASAP

Bought with Morgan Sheridan • Keller Williams Main Line
"My job is to find and attract mastery-based agents to the office, protect the culture, and make sure everyone is happy! "
tyronetoneytherealtor@gmail.com
4221 Forbes Blvd, Suite 240, Lanham, MD, 20706, United States






