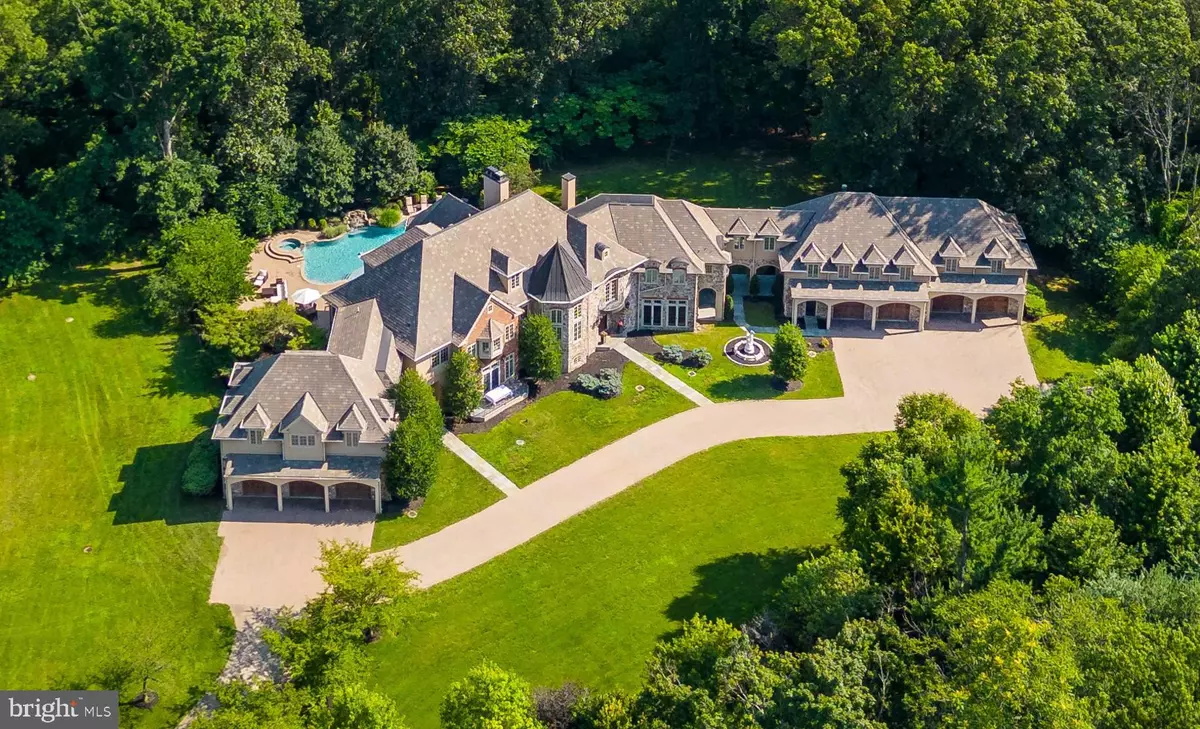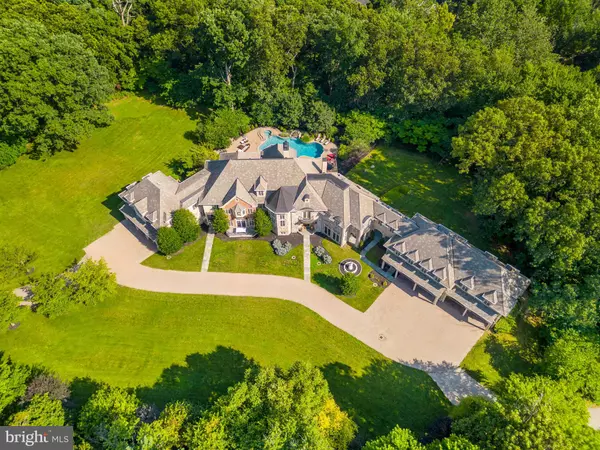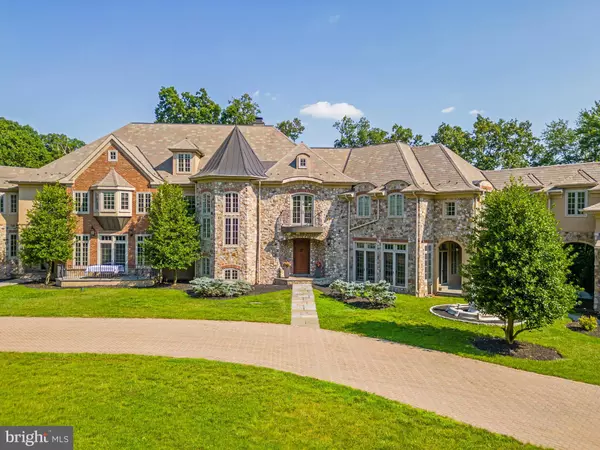$2,950,000
$3,450,000
14.5%For more information regarding the value of a property, please contact us for a free consultation.
7 Beds
9 Baths
16,158 SqFt
SOLD DATE : 12/01/2023
Key Details
Sold Price $2,950,000
Property Type Single Family Home
Sub Type Detached
Listing Status Sold
Purchase Type For Sale
Square Footage 16,158 sqft
Price per Sqft $182
Subdivision Lafayette Hill
MLS Listing ID PAMC2076086
Sold Date 12/01/23
Style Normandy
Bedrooms 7
Full Baths 6
Half Baths 3
HOA Y/N N
Abv Grd Liv Area 13,658
Originating Board BRIGHT
Year Built 2013
Annual Tax Amount $62,770
Tax Year 2023
Lot Size 6.520 Acres
Acres 6.52
Lot Dimensions 73.00 x 0.00
Property Description
Welcome to this luxurious and elegant enclave set on 6.5 private acres in the heart of Lafayette Hill, 1.5 miles from the heart of Chestnut Hill. A gated drive leads up to this gorgeous, secluded stone home, replete with exceptional features and craftsmanship throughout. As you step inside the grand 2-story foyer, your eyes will be drawn to the exquisite Brazilian Cherry hardwood floors, and stunning crystal chandeliers above. The gourmet kitchen is a chef's dream, featuring a large island, 6-burner Viking stove with grill, double Viking oven, Sub-Zero refrigerator, Viking wine fridge, and Viking microwave. Enjoy the warmth of the huge stone double-sided gas fireplace that connects seamlessly to the spacious living room. The living room is a stunning 2-story space lined with surrounding glass-paned French doors, providing enchanting views of the large rear deck. The large formal dining room is perfect for hosting your favorite holidays with family and friends and is enhanced by a cozy gas fireplace and French doors leading to the front terrace. The piano room is filled with light, creating an inviting ambiance for music enthusiasts or simply for relaxation. Two gorgeous half baths add convenience to this floor, while the beautiful home office, lined with built-ins and featuring a gas fireplace, provides a functional and elegant workspace. Upstairs, the sunlit primary bedroom suite, with spectacular vaulted ceiling, features a gas fireplace, seating area, and private deck overlooking the pool below. The large walk-in closet ensures ample space for your wardrobe, and the ensuite bathroom boasts double vanities, a walk-in shower, and a separate soaking tub for indulgent relaxation. This section of the home offers two additional bedrooms, each with walk-in closet, and jack and jill bathroom. A separate bedroom suite, as well as two more bedrooms sharing a bath can be found on the second floor. The laundry room is equipped with two washers and two dryers for added convenience. Walking down the beautiful hallway you will enter the exercise room, complete with a gas fireplace and private balcony, which is connected to a bonus room/private family room, providing versatile space for various activities. The third floor provides additional living space and functionality, including a seventh bedroom, with an ensuite bathroom and walk-in closet, ideal for guests seeking privacy. A secondary office offers a quiet space for work or study. You can take the elevator to the lower level of this home where you will find a haven of entertainment and leisure, featuring a game room with space for a pool table or other activities. Adjacent to the game room, a sitting room offers ample space for entertainment and relaxation in front of the cozy gas fireplace. The bar area, with custom blue granite countertop, is the perfect spot to mix drinks and create lasting memories. A home theater with 15 luxurious seats provides the ultimate cinematic experience, making movie nights unforgettable. A full bathroom ensures convenience for everyone using this level. Walk out to the breathtaking outdoor oasis, where the over-sized pool area invites you to relax and unwind, with a shallow basking area, waterfall, and hot tub. A built-in Viking BBQ grill and mini fridge are perfect for outdoor cooking and dining, while the fireplace allows for enjoyment even on cooler evenings. Mature trees surrounding the yard provide complete privacy and a sense of natural beauty. The first-floor wrap-around deck offers additional outdoor living space, perfect for gatherings and relaxation. Multiple entertainment areas, a flat front yard, slate walkways, and a beautiful statue enhance the outdoor experience. Nestled on 6.52 acres of wooded land, this property also offers 7 cedar door garage spaces. The superlative location near major highways allows for an easy drive (24min.) to Center City, Philadelphia, NYC, or nearby towns for shopping and dining.
Location
State PA
County Montgomery
Area Whitemarsh Twp (10665)
Zoning AA
Direction Northwest
Rooms
Other Rooms Dining Room, Primary Bedroom, Kitchen, Game Room, Basement, Exercise Room, Great Room, Office, Media Room, Bonus Room
Basement Walkout Level, Full, Fully Finished, Interior Access, Windows
Interior
Interior Features Additional Stairway, Attic, Bar, Breakfast Area, Carpet, Ceiling Fan(s), Crown Moldings, Curved Staircase, Dining Area, Elevator, Family Room Off Kitchen, Kitchen - Gourmet, Kitchen - Island, Primary Bath(s), Stall Shower, Upgraded Countertops, Walk-in Closet(s), Wet/Dry Bar, Wood Floors, Built-Ins, Formal/Separate Dining Room, Kitchen - Eat-In
Hot Water Natural Gas
Heating Radiant, Forced Air
Cooling Central A/C
Flooring Hardwood
Fireplaces Number 3
Fireplaces Type Double Sided
Equipment Built-In Microwave, Dishwasher, Oven - Double, Oven - Wall, Refrigerator, Six Burner Stove, Stainless Steel Appliances, Built-In Range
Fireplace Y
Appliance Built-In Microwave, Dishwasher, Oven - Double, Oven - Wall, Refrigerator, Six Burner Stove, Stainless Steel Appliances, Built-In Range
Heat Source Natural Gas
Laundry Upper Floor
Exterior
Exterior Feature Deck(s), Patio(s), Breezeway, Balconies- Multiple, Wrap Around
Parking Features Garage - Front Entry, Inside Access
Garage Spaces 7.0
Pool Fenced, In Ground, Pool/Spa Combo
Water Access N
View Trees/Woods
Accessibility Elevator
Porch Deck(s), Patio(s), Breezeway, Balconies- Multiple, Wrap Around
Attached Garage 7
Total Parking Spaces 7
Garage Y
Building
Lot Description Backs to Trees, Front Yard, Trees/Wooded, Private, Secluded, SideYard(s)
Story 3
Foundation Concrete Perimeter
Sewer On Site Septic
Water Public
Architectural Style Normandy
Level or Stories 3
Additional Building Above Grade, Below Grade
New Construction N
Schools
School District Colonial
Others
Senior Community No
Tax ID 65-00-04522-003
Ownership Fee Simple
SqFt Source Assessor
Security Features Security Gate,Security System,Surveillance Sys
Special Listing Condition Standard
Read Less Info
Want to know what your home might be worth? Contact us for a FREE valuation!

Our team is ready to help you sell your home for the highest possible price ASAP

Bought with Virginia C Messa • Messa Real Estate & Insurance
"My job is to find and attract mastery-based agents to the office, protect the culture, and make sure everyone is happy! "
tyronetoneytherealtor@gmail.com
4221 Forbes Blvd, Suite 240, Lanham, MD, 20706, United States






