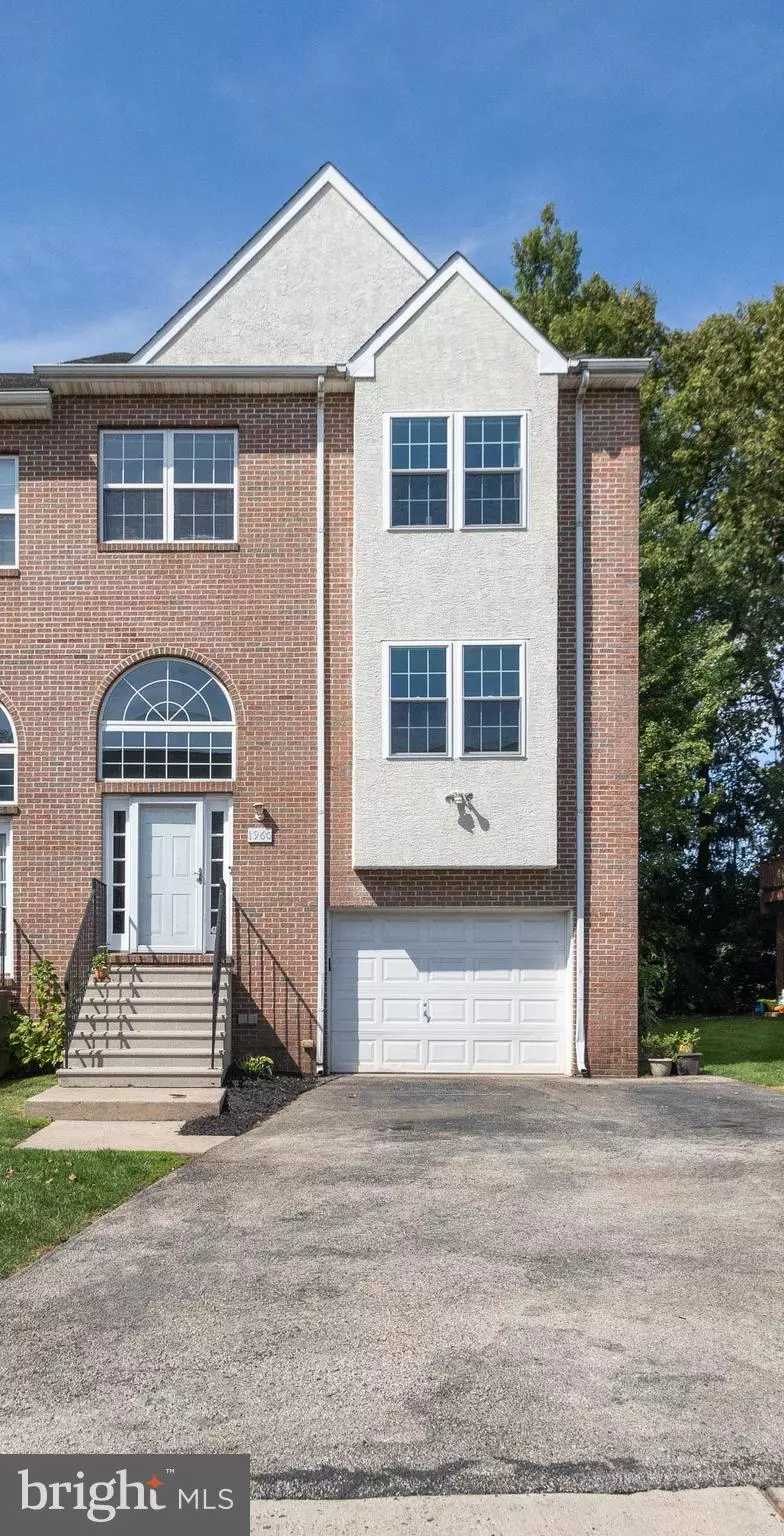$520,000
$515,000
1.0%For more information regarding the value of a property, please contact us for a free consultation.
4 Beds
3 Baths
2,750 SqFt
SOLD DATE : 11/30/2023
Key Details
Sold Price $520,000
Property Type Townhouse
Sub Type End of Row/Townhouse
Listing Status Sold
Purchase Type For Sale
Square Footage 2,750 sqft
Price per Sqft $189
Subdivision Townhomes At Woodhil
MLS Listing ID PAMC2084410
Sold Date 11/30/23
Style Straight Thru
Bedrooms 4
Full Baths 2
Half Baths 1
HOA Fees $120/mo
HOA Y/N Y
Abv Grd Liv Area 2,350
Originating Board BRIGHT
Year Built 2002
Annual Tax Amount $6,532
Tax Year 2023
Lot Size 4,355 Sqft
Acres 0.1
Lot Dimensions 36.00 x 0.00
Property Description
They say Home is where the Heart is. So, open up your Heart to your new Home! Welcome home to 1960 West Avenue, a beautiful end-unit townhouse, located down a family-friendly private road to a cul-de-sac in the Townhomes at WoodHill. When you enter this home, you will be welcomed by the bright and spacious foyer. As you approach the steps to the first floor, the door to the left, leads you downstairs to your finished basement with plenty of space for a family room, abundant storage, garage access and backyard access. At the top the steps you find a sun-filled, open-concept main floor plan with a living room, dining room, kitchen and updated powder room (2019). The full-size living room is complete with gas fireplace and a sliding glass door (replaced 2022) to your deck that is perfect for your morning coffee, parties, barbeques, wine with friends and family and much more. The oversized kitchen includes stainless steel appliances, granite countertops, oak cabinets, and a breakfast bar. As you move to the upper level, to your left, you will find a large primary suite with walk-in closet, updated primary bathroom (2021) with subway tiled stand-alone shower, soaking tub, and double sinks. You will never want to leave your suite! To the right of the staircase, you will find two additional generous bedrooms with an updated full bathroom (2021) and laundry room. When you move to the top floor, you will find an enormous, additional bedroom/space. While it is currently used as guest quarters, it could be used as an office space, media room, den, playroom, etc. Additional updates include a new HVAC system (Dec 2022) and updated windows on the front bump out (2022). This home is located in the Award-Winning Colonial School District. This home is conveniently located 25 minutes from downtown Philadelphia, easy access to I-76, turnpike (I-276), and accessible to public transportation and tons of shopping, restaurants, family friendly activities and much more! Stop by our Open House on Sunday, Oct.1, 2023 or schedule a private showing."
Location
State PA
County Montgomery
Area Plymouth Twp (10649)
Zoning RESIDENTIAL
Rooms
Other Rooms Basement, Additional Bedroom
Basement Partially Finished
Main Level Bedrooms 3
Interior
Hot Water Natural Gas
Heating Forced Air
Cooling Central A/C
Fireplaces Number 1
Fireplaces Type Gas/Propane
Equipment Washer, Dryer, Refrigerator, Dishwasher, Built-In Microwave, Stove
Fireplace Y
Appliance Washer, Dryer, Refrigerator, Dishwasher, Built-In Microwave, Stove
Heat Source Natural Gas
Laundry Upper Floor
Exterior
Garage Basement Garage, Garage - Front Entry, Garage Door Opener
Garage Spaces 6.0
Waterfront N
Water Access N
Accessibility Level Entry - Main
Parking Type Driveway, Attached Garage, Off Street, On Street
Attached Garage 1
Total Parking Spaces 6
Garage Y
Building
Story 3
Foundation Concrete Perimeter
Sewer Public Sewer
Water Public
Architectural Style Straight Thru
Level or Stories 3
Additional Building Above Grade, Below Grade
New Construction N
Schools
Elementary Schools Ridge Park
Middle Schools Colonial
High Schools Plymouth Whitemarsh
School District Colonial
Others
Pets Allowed Y
Senior Community No
Tax ID 49-00-13096-157
Ownership Fee Simple
SqFt Source Assessor
Acceptable Financing Cash, Conventional
Listing Terms Cash, Conventional
Financing Cash,Conventional
Special Listing Condition Standard
Pets Description No Pet Restrictions
Read Less Info
Want to know what your home might be worth? Contact us for a FREE valuation!

Our team is ready to help you sell your home for the highest possible price ASAP

Bought with Lisa M Morgan • BHHS Fox & Roach-West Chester

"My job is to find and attract mastery-based agents to the office, protect the culture, and make sure everyone is happy! "
tyronetoneytherealtor@gmail.com
4221 Forbes Blvd, Suite 240, Lanham, MD, 20706, United States






