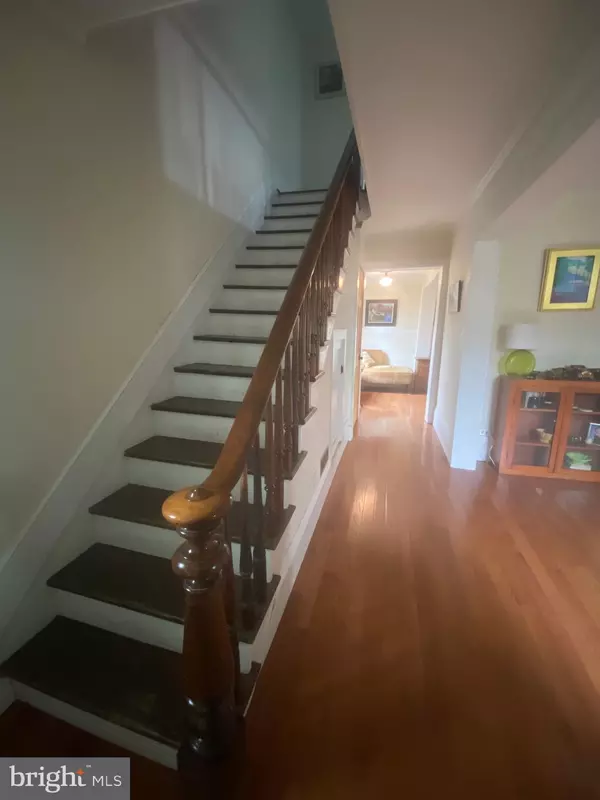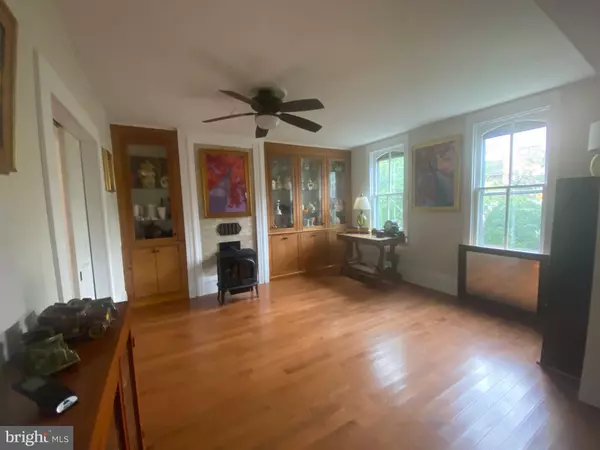$190,000
$199,900
5.0%For more information regarding the value of a property, please contact us for a free consultation.
3 Beds
2 Baths
1,800 SqFt
SOLD DATE : 11/30/2023
Key Details
Sold Price $190,000
Property Type Single Family Home
Sub Type Detached
Listing Status Sold
Purchase Type For Sale
Square Footage 1,800 sqft
Price per Sqft $105
Subdivision City Of Martinsburg
MLS Listing ID WVBE2023156
Sold Date 11/30/23
Style Colonial
Bedrooms 3
Full Baths 1
Half Baths 1
HOA Y/N N
Abv Grd Liv Area 1,800
Originating Board BRIGHT
Year Built 1934
Annual Tax Amount $548
Tax Year 2022
Lot Size 0.309 Acres
Acres 0.31
Property Description
Welcome to downtown Martinsburg, within walking distance to many dining and entertaining venues and just around the corner from the upcoming Mill complex redevelopment project. This property has been updated within the last 10 years to include many great features - check out the photos for more details. Inside you'll find the charm of a bygone era with original staircase, reproduced trim work, lots of nooks for reading, napping or office space, all updated for today's comfort. Outside you will find an extra large outdoor living space on this .31 acre in-town property that includes a pond and lots of fruit trees and other landscaping designed to provide privacy. Off street parking is a great bonus! You'll want to see this one today!
Location
State WV
County Berkeley
Zoning 101
Direction North
Rooms
Other Rooms Living Room, Dining Room, Bedroom 2, Bedroom 3, Kitchen, Basement, Foyer, Bedroom 1, Laundry, Mud Room, Other, Office, Bathroom 1, Attic
Basement Connecting Stairway
Interior
Interior Features Attic, Built-Ins, Ceiling Fan(s), Exposed Beams, Floor Plan - Traditional, Formal/Separate Dining Room, Recessed Lighting, Stall Shower, Wood Floors, Other
Hot Water Electric
Cooling Ceiling Fan(s), Window Unit(s)
Flooring Hardwood
Fireplaces Number 1
Fireplaces Type Flue for Stove, Gas/Propane, Free Standing
Equipment Refrigerator
Fireplace Y
Window Features Double Hung
Appliance Refrigerator
Heat Source Natural Gas
Laundry Dryer In Unit, Has Laundry, Hookup, Main Floor, Washer In Unit
Exterior
Exterior Feature Porch(es)
Parking Features Garage - Front Entry
Garage Spaces 4.0
Utilities Available Above Ground, Cable TV Available, Electric Available, Natural Gas Available, Phone Available, Sewer Available, Water Available, Other
Water Access N
View City, Street
Roof Type Metal
Street Surface Black Top
Accessibility None
Porch Porch(es)
Road Frontage City/County
Total Parking Spaces 4
Garage Y
Building
Lot Description Additional Lot(s), Front Yard, Landscaping, Not In Development, Pond, Rear Yard, Road Frontage, SideYard(s), Vegetation Planting, Trees/Wooded
Story 4
Foundation Stone
Sewer Public Sewer
Water Public
Architectural Style Colonial
Level or Stories 4
Additional Building Above Grade, Below Grade
Structure Type 9'+ Ceilings,Beamed Ceilings,Plaster Walls,Paneled Walls
New Construction N
Schools
Elementary Schools Call School Board
Middle Schools Martinsburg S
High Schools Martinsburg
School District Berkeley County Schools
Others
Pets Allowed Y
Senior Community No
Tax ID 06 14005100000000
Ownership Fee Simple
SqFt Source Estimated
Acceptable Financing Bank Portfolio, Cash, Conventional, FHA 203(k), FHA 203(b)
Horse Property N
Listing Terms Bank Portfolio, Cash, Conventional, FHA 203(k), FHA 203(b)
Financing Bank Portfolio,Cash,Conventional,FHA 203(k),FHA 203(b)
Special Listing Condition Standard
Pets Allowed Cats OK, Dogs OK
Read Less Info
Want to know what your home might be worth? Contact us for a FREE valuation!

Our team is ready to help you sell your home for the highest possible price ASAP

Bought with Matthew P Ridgeway • RE/MAX Real Estate Group
"My job is to find and attract mastery-based agents to the office, protect the culture, and make sure everyone is happy! "
tyronetoneytherealtor@gmail.com
4221 Forbes Blvd, Suite 240, Lanham, MD, 20706, United States






