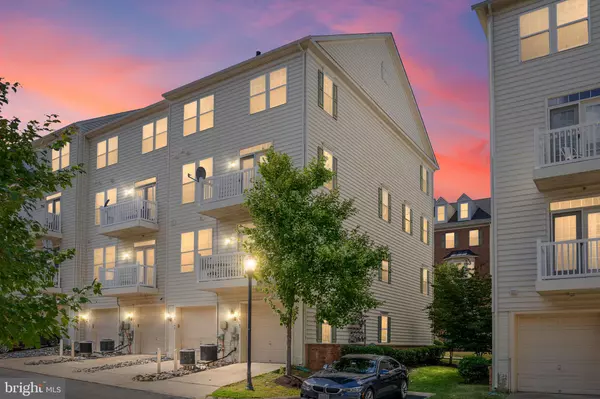$445,000
$450,000
1.1%For more information regarding the value of a property, please contact us for a free consultation.
3 Beds
3 Baths
2,514 SqFt
SOLD DATE : 12/04/2023
Key Details
Sold Price $445,000
Property Type Condo
Sub Type Condo/Co-op
Listing Status Sold
Purchase Type For Sale
Square Footage 2,514 sqft
Price per Sqft $177
Subdivision Potomac Club
MLS Listing ID VAPW2058196
Sold Date 12/04/23
Style Colonial
Bedrooms 3
Full Baths 2
Half Baths 1
Condo Fees $254/mo
HOA Fees $130/mo
HOA Y/N Y
Abv Grd Liv Area 2,514
Originating Board BRIGHT
Year Built 2012
Annual Tax Amount $4,612
Tax Year 2022
Property Description
Highly Motivated Sellers-- Priced to Sale! Some newer Appliances!! Welcome to Potomac Club, a prestigious gated community that redefines comfort and offers the epitome of luxurious living. Nestled within this esteemed enclave, you'll discover a remarkable End Unit Condo-style townhome, bathed in natural sunlight throughout, promising an elevated living experience.
As you step inside this opulent 3-bedroom condo, you'll immediately sense the fusion of modern elegance and unrivaled comfort. Each bedroom offers its own private haven, ensuring everyone enjoys their spacious retreat. The open-concept living area showcases exquisite hardwood floors, sumptuous plush carpeting, and a gourmet kitchen adorned with sleek black appliances and gleaming granite countertops. For added convenience, this home features a 1-car garage, seamlessly integrating your vehicle into your living space while providing valuable extra storage options.
Potomac Club is more than just a community; it's a lifestyle. Here, you'll relish access to an array of recreational facilities and scenic walking trails, perfect for embracing the outdoors.
Situated in the heart of the vibrant Stonebridge Town Center, this location grants you effortless access to an eclectic mix of dining, shopping, entertainment, and cultural attractions. It's a lifestyle of convenience and sophistication, where every day feels like a retreat in your own urban oasis.
Furthermore, this prime location offers proximity to Quantico, Fort Belvoir, I-95, Commuter Lots, and VRE, ensuring your connectivity to the broader region.
Don't let this exceptional opportunity slip away. Secure your place in this remarkable condo and embrace a new chapter of upscale living. Contact us today to make this exquisite property your new home.
Location
State VA
County Prince William
Zoning PMR
Rooms
Other Rooms Living Room, Dining Room, Primary Bedroom, Bedroom 2, Bedroom 3, Kitchen, Family Room, Laundry, Bathroom 2, Primary Bathroom, Half Bath
Interior
Interior Features Floor Plan - Open, Kitchen - Gourmet, Kitchen - Island, Walk-in Closet(s), Wainscotting, Crown Moldings, Window Treatments, Combination Kitchen/Living, Combination Kitchen/Dining
Hot Water Natural Gas
Heating Forced Air
Cooling Central A/C
Flooring Carpet, Hardwood
Fireplaces Number 1
Fireplaces Type Fireplace - Glass Doors, Gas/Propane
Equipment Cooktop, Cooktop - Down Draft, Dishwasher, Disposal, Microwave, Oven - Double, Oven - Wall, Refrigerator, Icemaker, Washer - Front Loading, Dryer - Front Loading
Fireplace Y
Appliance Cooktop, Cooktop - Down Draft, Dishwasher, Disposal, Microwave, Oven - Double, Oven - Wall, Refrigerator, Icemaker, Washer - Front Loading, Dryer - Front Loading
Heat Source Natural Gas
Laundry Dryer In Unit, Washer In Unit
Exterior
Garage Garage - Rear Entry
Garage Spaces 1.0
Utilities Available Electric Available, Cable TV, Phone
Amenities Available Club House, Exercise Room, Fax/Copying, Fitness Center, Party Room, Pool - Indoor, Pool - Outdoor, Gated Community
Waterfront N
Water Access N
Accessibility None
Parking Type Attached Garage, Driveway
Attached Garage 1
Total Parking Spaces 1
Garage Y
Building
Story 2
Foundation Slab
Sewer Public Sewer
Water Public
Architectural Style Colonial
Level or Stories 2
Additional Building Above Grade, Below Grade
New Construction N
Schools
High Schools Freedom
School District Prince William County Public Schools
Others
Pets Allowed Y
HOA Fee Include Water,Trash,Sewer,Snow Removal,Security Gate,Road Maintenance,Reserve Funds,Recreation Facility,Pool(s),Lawn Maintenance,Common Area Maintenance,Insurance
Senior Community No
Tax ID 8391-02-5597.02
Ownership Condominium
Acceptable Financing Conventional, FHA, VA, Cash
Listing Terms Conventional, FHA, VA, Cash
Financing Conventional,FHA,VA,Cash
Special Listing Condition Standard
Pets Description Case by Case Basis, Breed Restrictions
Read Less Info
Want to know what your home might be worth? Contact us for a FREE valuation!

Our team is ready to help you sell your home for the highest possible price ASAP

Bought with Rachel A. Motton • EXP Realty, LLC

"My job is to find and attract mastery-based agents to the office, protect the culture, and make sure everyone is happy! "
tyronetoneytherealtor@gmail.com
4221 Forbes Blvd, Suite 240, Lanham, MD, 20706, United States






