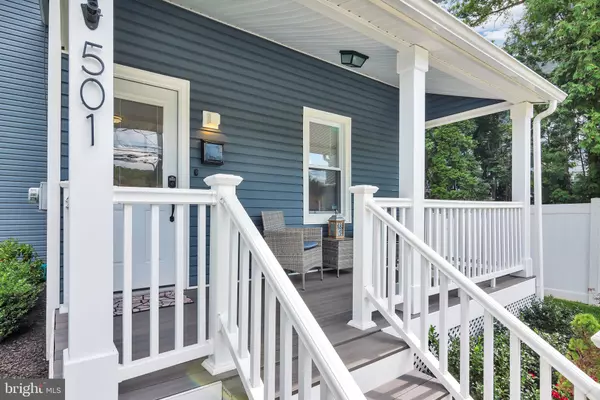$455,000
$444,999
2.2%For more information regarding the value of a property, please contact us for a free consultation.
3 Beds
2 Baths
1,595 SqFt
SOLD DATE : 12/07/2023
Key Details
Sold Price $455,000
Property Type Single Family Home
Sub Type Detached
Listing Status Sold
Purchase Type For Sale
Square Footage 1,595 sqft
Price per Sqft $285
Subdivision None Available
MLS Listing ID NJCD2053252
Sold Date 12/07/23
Style Colonial
Bedrooms 3
Full Baths 2
HOA Y/N N
Abv Grd Liv Area 1,595
Originating Board BRIGHT
Year Built 1910
Annual Tax Amount $8,547
Tax Year 2022
Lot Size 4,887 Sqft
Acres 0.11
Lot Dimensions 47.00 x 104.00
Property Description
Welcome to 501 Rhoads Ave.! You are welcomed by a beautifully finished front porch with plenty of room to have rocking chairs where you can enjoy your morning coffee or unwind from your day. Inside you will find an updated kitchen, equipped with white cabinetry, stainless steel appliances and granite countertops. The wonderful living room, open to the kitchen, has sliding doors that lead to your great back deck which comes in handy when entertaining! The wonderful, shaded yard is complete with a white vinyl fence. Upstairs you will find 3 bedrooms with windows giving you plenty of natural light. A finished third floor is currently being used for storage space and a bonus room but can be a perfect space for a third bedroom, home office, or playroom! The garage has room to fit your car with the newly paved driveway offering 3 additional off street parking spots. Major renovations were completed in 2019 which included (Roof, HVAC System, Hot Water Heater, Entire Kitchen, Appliances, & Flooring). This home's location is conveniently located within walking distance to shops (Target, Sprouts, ACME, etc.), restaurants, and a short distance to all major roadways. You don't want to miss out on the opportunity to see this property! Estimated 1826 total sq. ft. , 1595 sq. ft. finished above ground with 231 sq. ft. unfinished basement per 2D House Scan.
Location
State NJ
County Camden
Area Haddon Twp (20416)
Zoning RESIDENTIAL
Rooms
Other Rooms Dining Room, Bedroom 2, Bedroom 3, Kitchen, Family Room, Basement, Bedroom 1, Laundry, Bathroom 2, Bonus Room
Basement Improved, Partial, Interior Access, Poured Concrete, Unfinished
Interior
Interior Features Attic, Carpet, Dining Area, Family Room Off Kitchen
Hot Water Natural Gas
Heating Forced Air
Cooling Central A/C
Flooring Concrete, Laminated, Ceramic Tile
Equipment Dishwasher, Dryer, Dryer - Gas, Microwave, Energy Efficient Appliances, Icemaker, Oven/Range - Electric
Fireplace N
Appliance Dishwasher, Dryer, Dryer - Gas, Microwave, Energy Efficient Appliances, Icemaker, Oven/Range - Electric
Heat Source Natural Gas
Laundry Main Floor
Exterior
Exterior Feature Deck(s), Porch(es)
Parking Features Garage - Front Entry
Garage Spaces 4.0
Fence Vinyl
Utilities Available Electric Available, Cable TV, Natural Gas Available
Water Access N
Roof Type Pitched,Shingle
Accessibility None
Porch Deck(s), Porch(es)
Total Parking Spaces 4
Garage Y
Building
Story 2.5
Foundation Crawl Space
Sewer No Septic System
Water Public
Architectural Style Colonial
Level or Stories 2.5
Additional Building Above Grade, Below Grade
Structure Type Dry Wall
New Construction N
Schools
School District Haddon Township Public Schools
Others
Pets Allowed Y
Senior Community No
Tax ID 16-00017 06-00008
Ownership Fee Simple
SqFt Source Assessor
Security Features Carbon Monoxide Detector(s),Smoke Detector
Acceptable Financing Cash, Conventional, FHA, VA
Listing Terms Cash, Conventional, FHA, VA
Financing Cash,Conventional,FHA,VA
Special Listing Condition Standard
Pets Allowed No Pet Restrictions
Read Less Info
Want to know what your home might be worth? Contact us for a FREE valuation!

Our team is ready to help you sell your home for the highest possible price ASAP

Bought with Timothy Cowley • Garden Realty of Haddonfield, LLC
"My job is to find and attract mastery-based agents to the office, protect the culture, and make sure everyone is happy! "
tyronetoneytherealtor@gmail.com
4221 Forbes Blvd, Suite 240, Lanham, MD, 20706, United States






