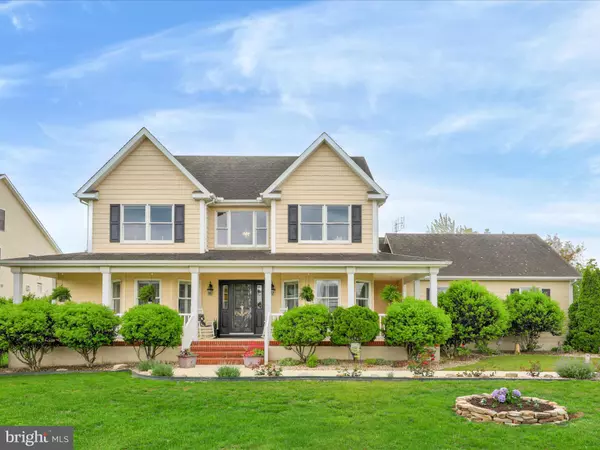$842,000
$858,900
2.0%For more information regarding the value of a property, please contact us for a free consultation.
4 Beds
3 Baths
3,500 SqFt
SOLD DATE : 12/07/2023
Key Details
Sold Price $842,000
Property Type Single Family Home
Sub Type Detached
Listing Status Sold
Purchase Type For Sale
Square Footage 3,500 sqft
Price per Sqft $240
Subdivision Irons Lane
MLS Listing ID DESU2040534
Sold Date 12/07/23
Style Coastal
Bedrooms 4
Full Baths 2
Half Baths 1
HOA Fees $50/ann
HOA Y/N Y
Abv Grd Liv Area 3,500
Originating Board BRIGHT
Year Built 2002
Annual Tax Amount $1,932
Tax Year 2022
Lot Size 0.470 Acres
Acres 0.47
Lot Dimensions 111.00 x 190.00
Property Description
RARE to find a home for sale in this waterfront community - and this one is lovely! Not only can you sit on the front porch and see the Indian River Bay, you can relax on the huge deck and see nothing but golf course. And there is plenty of room on this lot for a pool, a garden, a bocci court - the back yard has several fruit trees as well as other bushes, flowers and trees. Walking up to the house, the graceful large front porch is the first thing to catch your eye and it sets the tone for the house. The foyer is the perfect entry to the house with the den on the right (with bay views from the bay window) and the owner suite on the left - away from the living areas. The lovely living room with fireplace has doors opening to the large deck so a lot of light. The gourmet kitchen is wonderful - it was remodeled by the previous owner and has custom cabinets, granite, an island and upgraded appliances - the refrigerator and dishwasher were new in 2022. Laundry room and powder room as well as hallway to garage are off the kitchen. And then - walk into the gorgeous family room with windows all around and another fireplace. This room is delightful and has doors opening to the deck and the back yard. On the second floor are three large bedrooms and a guest bathroom and also a fairly large storage closet. The two car garage has a floored attic with steps; the back yard has beautiful trees and bushes on the perimeters. Sitting on the spacious deck, take in the endless golf course views and just relax in the quiet and beauty of this small community - AND put the awning out to give some shade. Also - an outdoor shower and a shed that is attached to the side of the house for storing yard equipment. AND there is more - THERE IS A BEACH AREA FOR ALL RESIDENTS TO USE!! THIS HOUSE HAS IT ALL! **SELLER OWNS A BOAT SLIP IN BAY COLONY MARINA ACROSS THE STREET, BUYER CAN HAVE OPTION TO PURCHASE OR LEASE.
Location
State DE
County Sussex
Area Baltimore Hundred (31001)
Zoning AR-1
Rooms
Other Rooms Living Room, Primary Bedroom, Bedroom 2, Bedroom 3, Bedroom 4, Kitchen, Family Room, Den, Foyer, Laundry, Bathroom 2
Main Level Bedrooms 1
Interior
Interior Features Attic, Ceiling Fan(s), Entry Level Bedroom, Family Room Off Kitchen, Kitchen - Gourmet, Kitchen - Island, Recessed Lighting, Sound System, Sprinkler System, Walk-in Closet(s), Window Treatments, Wood Floors
Hot Water Electric
Heating Heat Pump - Electric BackUp, Forced Air
Cooling Central A/C
Flooring Carpet, Ceramic Tile, Hardwood
Fireplaces Number 2
Equipment Built-In Microwave, Dryer - Electric, Washer, Refrigerator, Dishwasher, Disposal, Oven - Wall, Cooktop
Furnishings No
Fireplace Y
Appliance Built-In Microwave, Dryer - Electric, Washer, Refrigerator, Dishwasher, Disposal, Oven - Wall, Cooktop
Heat Source Electric, Propane - Owned
Laundry Main Floor
Exterior
Exterior Feature Deck(s), Porch(es)
Parking Features Additional Storage Area, Garage - Side Entry, Garage Door Opener
Garage Spaces 12.0
Fence Split Rail
Utilities Available Cable TV, Propane
Water Access N
View Golf Course, Bay
Roof Type Architectural Shingle
Accessibility None
Porch Deck(s), Porch(es)
Attached Garage 2
Total Parking Spaces 12
Garage Y
Building
Story 2
Foundation Crawl Space
Sewer Gravity Sept Fld
Water Well
Architectural Style Coastal
Level or Stories 2
Additional Building Above Grade, Below Grade
Structure Type Dry Wall
New Construction N
Schools
School District Indian River
Others
HOA Fee Include Common Area Maintenance
Senior Community No
Tax ID 134-03.00-226.00
Ownership Fee Simple
SqFt Source Assessor
Special Listing Condition Standard
Read Less Info
Want to know what your home might be worth? Contact us for a FREE valuation!

Our team is ready to help you sell your home for the highest possible price ASAP

Bought with Kim A. Brawn • Keller Williams Realty
"My job is to find and attract mastery-based agents to the office, protect the culture, and make sure everyone is happy! "
tyronetoneytherealtor@gmail.com
4221 Forbes Blvd, Suite 240, Lanham, MD, 20706, United States






