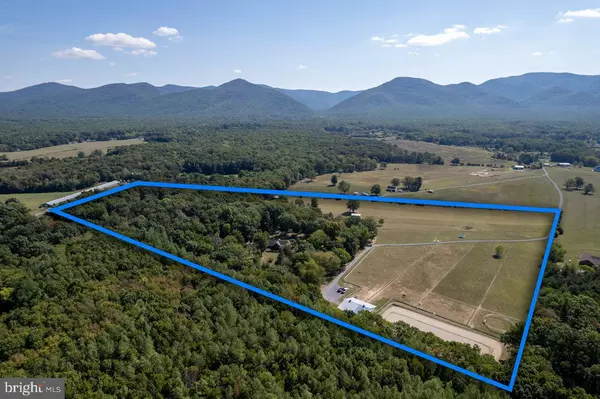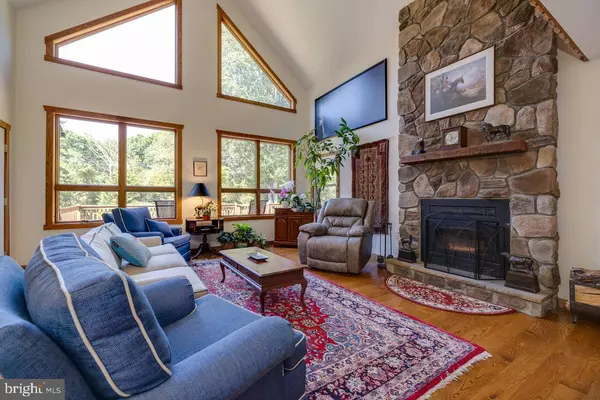$879,000
$879,000
For more information regarding the value of a property, please contact us for a free consultation.
3 Beds
3 Baths
2,736 SqFt
SOLD DATE : 12/07/2023
Key Details
Sold Price $879,000
Property Type Single Family Home
Sub Type Detached
Listing Status Sold
Purchase Type For Sale
Square Footage 2,736 sqft
Price per Sqft $321
MLS Listing ID VARO2001116
Sold Date 12/07/23
Style Contemporary
Bedrooms 3
Full Baths 2
Half Baths 1
HOA Y/N N
Abv Grd Liv Area 2,736
Originating Board BRIGHT
Year Built 2005
Annual Tax Amount $3,984
Tax Year 2023
Lot Size 34.380 Acres
Acres 34.38
Property Description
Hidden Gem! 34 acre slightly rolling equestrian farm surrounded by beautiful mountain views complete with 6 stall horse barn and 125X250 riding ring. The contemporary home features an open floor plan with cathedral ceilings, floor to ceiling wood burning stone fireplace with blower, full front porch and large rear deck. Hardwood floors complement the bright and open living spaces. Ceramic tile floors and spacious hickory cabinets in the kitchen along with breakfast bar complement the dining room and the open staircase. An office is located just off of the living room area, and the clothes washer and dryer are located on the main level, just off the primary bedroom. Nicely sized first floor primary bedroom with hardwood floors and full bath with shower and double sink, access to back deck. The upstairs sitting area with ceiling fan is a great place to relax just off the two large upstairs bedrooms and full bath. The stable features a half bath, washer & dryer, tack room, feed room, wash stall with HW heater and heat lamp, and outdoor lighting for the riding ring. The owners have installed a half mile gravel path through woods for riding or other recreational vehicles. One hour to Virginia Horse Center in Lexington.
Location
State VA
County Rockingham
Area Rockingham Se
Zoning A2
Direction Southeast
Rooms
Main Level Bedrooms 1
Interior
Interior Features Ceiling Fan(s), Dining Area, Entry Level Bedroom, Floor Plan - Open, Kitchen - Country, Primary Bath(s), Wood Floors
Hot Water Electric
Heating Heat Pump - Gas BackUp
Cooling Heat Pump(s)
Flooring Ceramic Tile, Hardwood
Fireplaces Number 1
Equipment Built-In Microwave, Built-In Range, Dishwasher, Refrigerator, Washer/Dryer Stacked
Fireplace Y
Appliance Built-In Microwave, Built-In Range, Dishwasher, Refrigerator, Washer/Dryer Stacked
Heat Source Propane - Owned, Electric
Exterior
Water Access N
View Scenic Vista, Mountain
Roof Type Composite
Accessibility Other
Garage N
Building
Lot Description Partly Wooded
Story 1.5
Foundation Block
Sewer Approved System
Water Well
Architectural Style Contemporary
Level or Stories 1.5
Additional Building Above Grade, Below Grade
Structure Type Dry Wall
New Construction N
Schools
Elementary Schools South River
Middle Schools Elkton
High Schools East Rockingham
School District Rockingham County Public Schools
Others
Pets Allowed Y
Senior Community No
Tax ID 160-(A)- L83
Ownership Fee Simple
SqFt Source Estimated
Special Listing Condition Standard
Pets Allowed Dogs OK, Cats OK
Read Less Info
Want to know what your home might be worth? Contact us for a FREE valuation!

Our team is ready to help you sell your home for the highest possible price ASAP

Bought with Non Member • Non Subscribing Office
"My job is to find and attract mastery-based agents to the office, protect the culture, and make sure everyone is happy! "
tyronetoneytherealtor@gmail.com
4221 Forbes Blvd, Suite 240, Lanham, MD, 20706, United States






