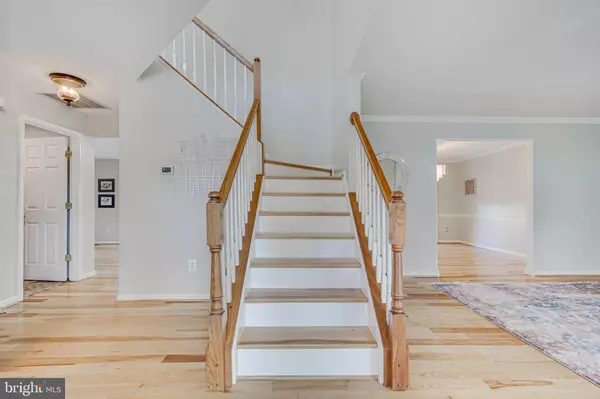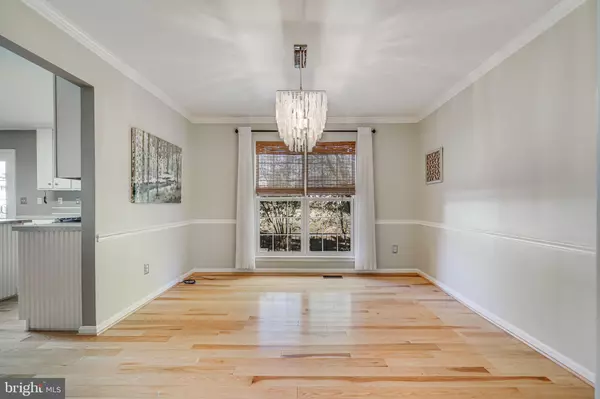$564,000
$539,000
4.6%For more information regarding the value of a property, please contact us for a free consultation.
4 Beds
3 Baths
2,292 SqFt
SOLD DATE : 12/08/2023
Key Details
Sold Price $564,000
Property Type Single Family Home
Sub Type Detached
Listing Status Sold
Purchase Type For Sale
Square Footage 2,292 sqft
Price per Sqft $246
Subdivision Perry Farms
MLS Listing ID VAST2025438
Sold Date 12/08/23
Style Traditional,Colonial
Bedrooms 4
Full Baths 2
Half Baths 1
HOA Fees $57/qua
HOA Y/N Y
Abv Grd Liv Area 2,292
Originating Board BRIGHT
Year Built 1999
Annual Tax Amount $3,520
Tax Year 2022
Lot Size 9,343 Sqft
Acres 0.21
Property Description
Welcome to your dream home! This spacious and meticulously maintained 4-bedroom residence is a true gem, boasting a range of modern upgrades and amenities. Situated in a convenient location near commuter routes, shopping, and freeway access, this property offers the ideal combination of comfort and convenience.
As you step inside, you'll immediately notice the abundance of natural light, creating a warm and inviting atmosphere. The main level features a generously sized laundry room for added convenience, making everyday tasks a breeze.
The heart of the home is the kitchen, complete with modern appliances, perfect for preparing delicious meals and entertaining friends and family. The adjacent living spaces offer a versatile layout, with plenty of room for relaxation and gatherings.
Venture outdoors, and you'll discover a serene oasis in the backyard. A Trex deck and concrete patio provide the ideal setting for outdoor dining, relaxation, and enjoying the fresh air. The spacious, fenced backyard is perfect for whatever your outdoor needs are.
This property comes with a range of practical upgrades, including a newer roof, a brand-new hot water heater, and an HVAC system that's just 4 years old, ensuring energy efficiency and peace of mind for years to come. Original owners selling the home.
In addition, the unfinished basement offers potential for customization to suit your unique needs, whether it's creating a home gym, a home office, or additional living space.
Don't miss this opportunity to make this exceptional property your own. Contact us today to schedule a showing and experience the lifestyle this home has to offer. It won't be on the market for long!
Location
State VA
County Stafford
Zoning R1
Rooms
Basement Rear Entrance, Sump Pump, Unfinished, Walkout Stairs, Windows
Interior
Interior Features Carpet, Ceiling Fan(s), Crown Moldings, Family Room Off Kitchen, Floor Plan - Open, Kitchen - Island, Laundry Chute, Recessed Lighting, Wood Floors
Hot Water Natural Gas
Cooling Central A/C
Flooring Bamboo, Carpet, Ceramic Tile, Hardwood
Fireplaces Number 1
Fireplaces Type Gas/Propane
Equipment Built-In Microwave, Dishwasher, Disposal, Dryer - Front Loading, Freezer, Oven/Range - Gas, Refrigerator, Stainless Steel Appliances, Washer - Front Loading, Water Heater
Furnishings No
Fireplace Y
Appliance Built-In Microwave, Dishwasher, Disposal, Dryer - Front Loading, Freezer, Oven/Range - Gas, Refrigerator, Stainless Steel Appliances, Washer - Front Loading, Water Heater
Heat Source Natural Gas
Laundry Main Floor
Exterior
Parking Features Garage - Front Entry
Garage Spaces 2.0
Utilities Available Natural Gas Available, Sewer Available
Amenities Available Common Grounds, Tot Lots/Playground
Water Access N
Accessibility None
Attached Garage 2
Total Parking Spaces 2
Garage Y
Building
Story 3
Foundation Concrete Perimeter
Sewer Public Septic, Public Sewer
Water Public
Architectural Style Traditional, Colonial
Level or Stories 3
Additional Building Above Grade, Below Grade
New Construction N
Schools
Elementary Schools Anne Moncure
Middle Schools H. H. Poole
High Schools North Stafford
School District Stafford County Public Schools
Others
Pets Allowed Y
HOA Fee Include Common Area Maintenance,Management,Reserve Funds,Road Maintenance,Snow Removal
Senior Community No
Tax ID 21L 2 141
Ownership Fee Simple
SqFt Source Assessor
Acceptable Financing Cash, Conventional, FHA, VA
Horse Property N
Listing Terms Cash, Conventional, FHA, VA
Financing Cash,Conventional,FHA,VA
Special Listing Condition Standard
Pets Allowed No Pet Restrictions
Read Less Info
Want to know what your home might be worth? Contact us for a FREE valuation!

Our team is ready to help you sell your home for the highest possible price ASAP

Bought with Non Member • Non Subscribing Office
"My job is to find and attract mastery-based agents to the office, protect the culture, and make sure everyone is happy! "
tyronetoneytherealtor@gmail.com
4221 Forbes Blvd, Suite 240, Lanham, MD, 20706, United States






