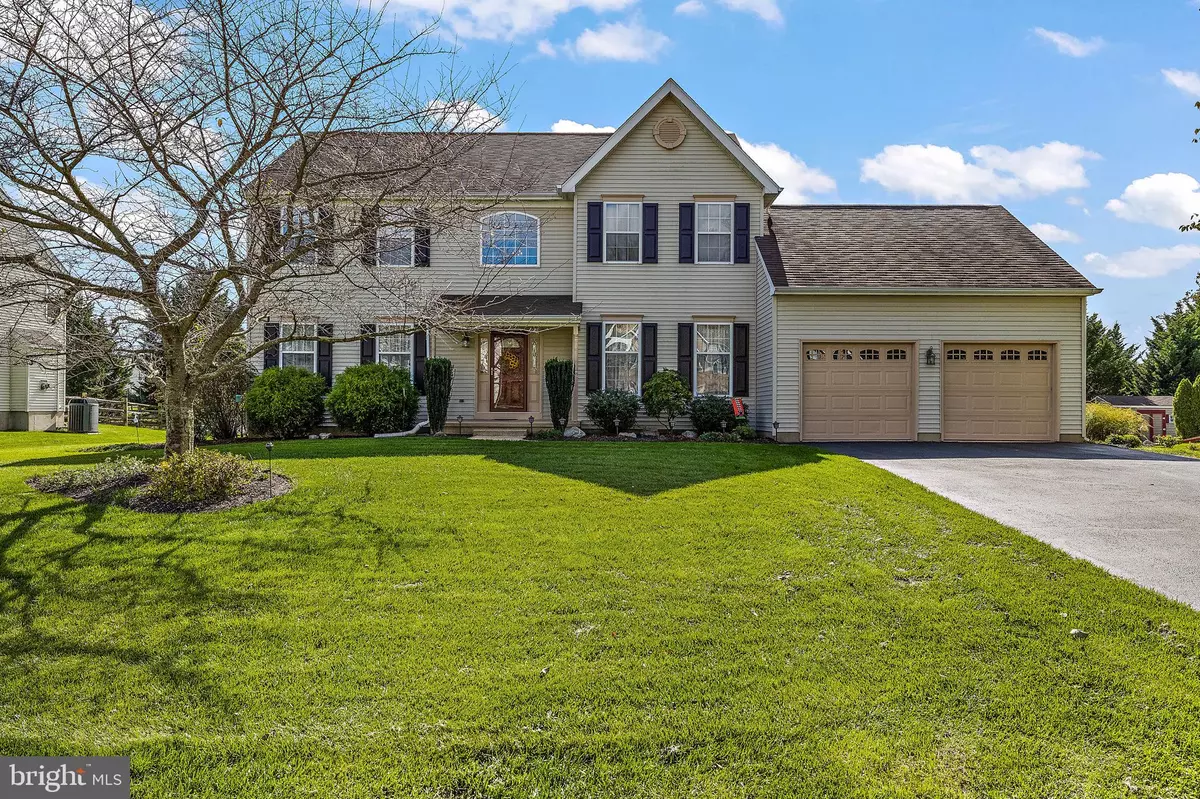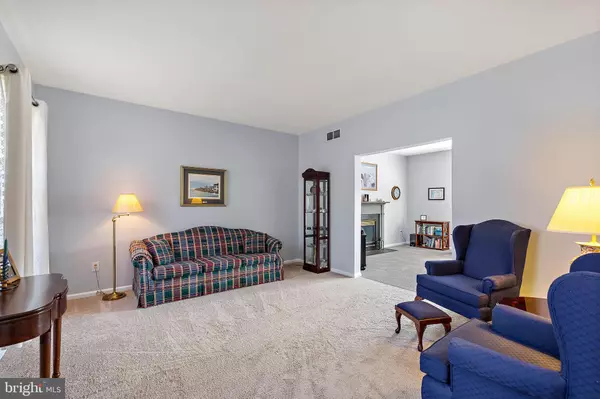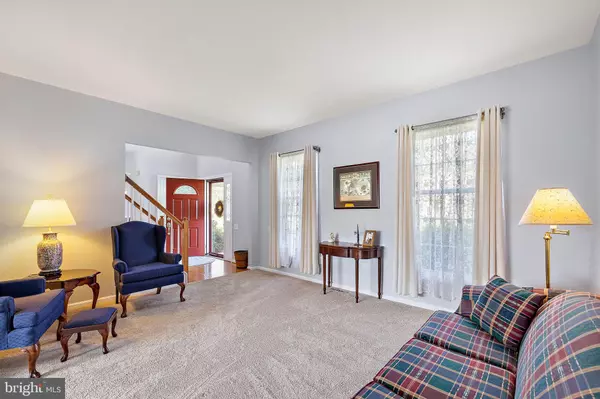$594,900
$594,900
For more information regarding the value of a property, please contact us for a free consultation.
4 Beds
3 Baths
3,575 SqFt
SOLD DATE : 12/11/2023
Key Details
Sold Price $594,900
Property Type Single Family Home
Sub Type Detached
Listing Status Sold
Purchase Type For Sale
Square Footage 3,575 sqft
Price per Sqft $166
Subdivision Clairborne
MLS Listing ID DENC2050928
Sold Date 12/11/23
Style Colonial
Bedrooms 4
Full Baths 2
Half Baths 1
HOA Fees $6/ann
HOA Y/N Y
Abv Grd Liv Area 2,514
Originating Board BRIGHT
Year Built 1996
Annual Tax Amount $3,177
Tax Year 2022
Lot Size 0.500 Acres
Acres 0.5
Lot Dimensions 121.50 x 179.30
Property Description
Welcome to 55 Eaton Place, a well-appointed North of the canal home with Appoquinimink Schools and brand-new Lennox HVAC system! This Handler built 4 bedroom, 2.5 bath colonial is located in desirable Clairborne featuring a permitted finished basement with egress and positioned on a beautiful half acre yard with lush grass! The luminous grand two-story foyer with neutral paint tones and stylish chandelier flows into the formal living room and dining room off the kitchen. Preparing meals for Sunday football and holiday dinners are enjoyable in the remodeled gourmet kitchen tastefully accented by refaced white shaker style cabinets in 2022, absolute black granite countertops, center island, and newer appliances. The eat-in kitchen also has a newer Andersen sliding glass door (2018) offering sweeping views of the deck overlooking the backyard and is open to the family room with gas fireplace. The main level also offers a flex room that can adapt to various needs as well as a main level laundry with rear door to the backyard. On the upper level, the large primary bedroom has a walk in closet and a full en-suite bathroom that has been updated with a new freestanding vanity, updated shower, tile floor and garden tub. Three additional bedrooms and an updated hall bath complete the upper level. If you are a movie enthusiast, head to the finished basement with your popcorn where you can enjoy your favorite motion picture! The basement also offers a separate room for exercising or a possible future playroom plus plenty of unfinished space for storage. Notable updates include a new gas furnace (Jan 2023), new air conditioner (August 2023), remodeled primary bathroom (2021), remodeled hall bathroom (2022), newer carpet on staircase and upper level, new architectural roof (2013), LVP flooring in flex room/laundry (2021), new exterior doors (2019) and new garage doors & openers (2021). Conveniently located with easy access to I-95 or Route 301 and Lum’s Pond State Park for outdoor adventures. A home full of updates awaits it's next owner!
Location
State DE
County New Castle
Area Newark/Glasgow (30905)
Zoning NC21
Rooms
Other Rooms Living Room, Dining Room, Primary Bedroom, Bedroom 2, Bedroom 3, Bedroom 4, Kitchen, Family Room, Basement, Exercise Room, Office
Basement Drainage System, Poured Concrete
Interior
Interior Features Carpet, Ceiling Fan(s), Formal/Separate Dining Room, Kitchen - Eat-In, Pantry, Upgraded Countertops
Hot Water Natural Gas
Heating Forced Air
Cooling Central A/C
Flooring Carpet, Laminate Plank, Vinyl, Wood
Fireplaces Number 1
Fireplaces Type Gas/Propane, Mantel(s)
Equipment Built-In Microwave, Oven/Range - Electric, Refrigerator, Water Heater
Fireplace Y
Appliance Built-In Microwave, Oven/Range - Electric, Refrigerator, Water Heater
Heat Source Natural Gas
Laundry Main Floor
Exterior
Exterior Feature Deck(s)
Parking Features Garage - Front Entry, Inside Access
Garage Spaces 6.0
Water Access N
Roof Type Architectural Shingle
Accessibility None
Porch Deck(s)
Attached Garage 2
Total Parking Spaces 6
Garage Y
Building
Story 2
Foundation Concrete Perimeter
Sewer Public Sewer
Water Public
Architectural Style Colonial
Level or Stories 2
Additional Building Above Grade, Below Grade
New Construction N
Schools
Elementary Schools Olive B. Loss
Middle Schools Alfred G. Waters
High Schools Appoquinimink
School District Appoquinimink
Others
HOA Fee Include Common Area Maintenance,Snow Removal
Senior Community No
Tax ID 11-036.40-056
Ownership Fee Simple
SqFt Source Assessor
Special Listing Condition Standard
Read Less Info
Want to know what your home might be worth? Contact us for a FREE valuation!

Our team is ready to help you sell your home for the highest possible price ASAP

Bought with Joseph S Kreisher Jr. • RE/MAX Associates

"My job is to find and attract mastery-based agents to the office, protect the culture, and make sure everyone is happy! "
tyronetoneytherealtor@gmail.com
4221 Forbes Blvd, Suite 240, Lanham, MD, 20706, United States






