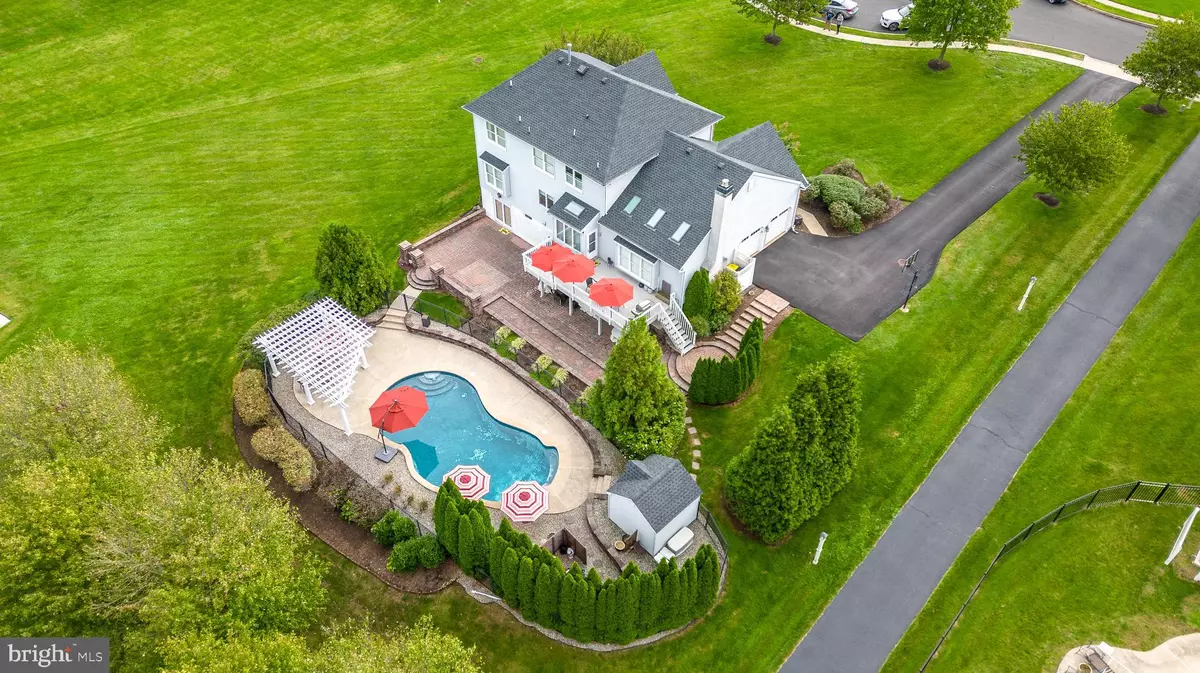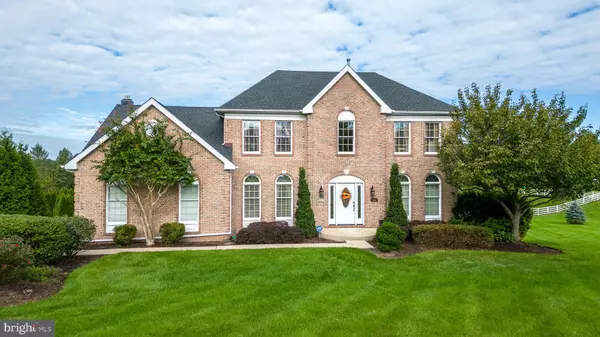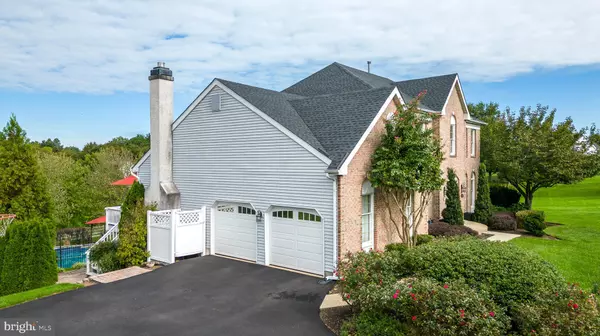$815,000
$815,000
For more information regarding the value of a property, please contact us for a free consultation.
5 Beds
4 Baths
3,979 SqFt
SOLD DATE : 12/11/2023
Key Details
Sold Price $815,000
Property Type Single Family Home
Sub Type Detached
Listing Status Sold
Purchase Type For Sale
Square Footage 3,979 sqft
Price per Sqft $204
Subdivision Mainland Ridge
MLS Listing ID PAMC2084658
Sold Date 12/11/23
Style Colonial
Bedrooms 5
Full Baths 3
Half Baths 1
HOA Y/N N
Abv Grd Liv Area 2,679
Originating Board BRIGHT
Year Built 1997
Annual Tax Amount $11,935
Tax Year 2022
Lot Size 1.155 Acres
Acres 1.15
Lot Dimensions 120.00 x 0.00
Property Description
Welcome home to this beautiful and meticulously maintained brick-front Toll Brothers home located on a quiet cul de sac street in the highly sought-after neighborhood of Mainland Ridge. As you drive up to the home you will admire the setback of this lushly landscaped and manicured property with long distance views. A walkway meanders to the front door beckoning you to step inside where you will notice the bright open floor plan with hardwood floors running seamlessly from the foyer into the kitchen and breakfast area. The two-story foyer has a turned staircase, a large coat closet, powder room, and features a convenient first-floor office with beautiful French doors for working from home. The formal living room flows into the formal dining room creating a perfect place to host your next Thanksgiving dinner, and features nicely appointed moldings. The heart of the home is the beautiful kitchen featuring white cabinetry, neutral tiled backsplash, and additional newer darker-toned cabinets on the huge center island with a Wolf cooktop equipped with downdraft vent, built in Wolf microwave, and pendant lighting. The kitchen also has a pantry and drink/coffee bar area with mini fridge built in. Attached is a sizable bumped-out breakfast area loaded with lots of windows and a skylight to let the sunlight spill in. Off this area is a door that leads you onto the spacious 2nd story deck with stairs down to the magnificent yard featuring an in-ground Carlton Pool (2008) w/ extra AMP for the option of a future heat pump for heating, newer pool filter & multi port valve (2020), and pool pump & cover (2021). There is also extensive hardscaping, downlighting, a huge paver patio area, and a pergola. Your very own luxurious resort right in your backyard for entertaining all your friends and family, or relaxing after a long day. Back inside, just off the kitchen is the spacious family room with a vaulted ceiling, 3 skylights (2021) w/ remote control solar-powered shades (controls kitchen skylight too) and a floor-to-ceiling stone fireplace with gas insert (2008). A first-floor laundry/mudroom has hardwood floors, sink, a closet, and extra cabinetry that leads you out to the sizable two-car garage with newer doors and lifters (2022) with built-in wifi camera security and access to attic area with pull down steps for additional storage. Head upstairs and enjoy the quiet times in your double door primary bedroom suite with crown molding, ceiling fan, huge walk-in closet, and updated (2012) ensuite with luxury tiled radiant heat floors, built-in hanging towel warmer, a frameless glass walk-in shower upgraded with body wash sprays, and a double sink vanity. Three additional spacious bedrooms, two have ceiling fans, all with nice-sized closets share the updated (2012) hall bathroom with tub/shower combo. You will find even more living space back downstairs in the newly refinished (2022) walkout basement. In addition to a large great room area there is also a 5th bedroom and full bathroom with tub/shower combo that is great for an older child, an overnight guest, or in-law area. Plus there is also a small kitchenette near the walkout door with dishwasher, sink, and mini fridge that's perfect for downstairs guests or days out by the pool. The entire lower level is freshly painted with new carpeting, recessed lighting, and several storage closets, and for added protection is a triple sump pump and new perimeter drain system. Additionally, the roof is newer (2021) with solar-powered roof vent, two sheds, replaced heater & ac unit which was upgraded to 5-ton unit, hot water heater (2018), whole house security system, invisible dog fence, and water line installed in garage for an additional refrigerator. Located near shopping, and restaurants, and just minutes to the PA Turnpike for easy commuting, there's nothing to do but unpack and enjoy!
Location
State PA
County Montgomery
Area Lower Salford Twp (10650)
Zoning R1
Rooms
Other Rooms Living Room, Dining Room, Primary Bedroom, Bedroom 2, Bedroom 3, Bedroom 4, Bedroom 5, Kitchen, Family Room, Great Room, Laundry, Office, Primary Bathroom
Basement Fully Finished, Outside Entrance, Walkout Level, Water Proofing System, Drainage System, Sump Pump
Interior
Interior Features Attic
Hot Water Natural Gas
Heating Forced Air, Radiant
Cooling Central A/C
Flooring Ceramic Tile, Hardwood, Carpet
Fireplaces Number 1
Fireplaces Type Gas/Propane
Fireplace Y
Heat Source Natural Gas
Laundry Main Floor
Exterior
Exterior Feature Deck(s), Patio(s)
Parking Features Additional Storage Area, Garage - Side Entry, Garage Door Opener, Inside Access, Oversized
Garage Spaces 2.0
Pool Concrete, Filtered, Fenced, In Ground
Water Access N
View Scenic Vista
Accessibility None
Porch Deck(s), Patio(s)
Attached Garage 2
Total Parking Spaces 2
Garage Y
Building
Lot Description Cul-de-sac, Front Yard, Landscaping, Rear Yard, SideYard(s)
Story 2
Foundation Concrete Perimeter
Sewer Public Sewer
Water Public
Architectural Style Colonial
Level or Stories 2
Additional Building Above Grade, Below Grade
Structure Type 9'+ Ceilings
New Construction N
Schools
Elementary Schools Oak Ridge
Middle Schools Indian Valley
High Schools Souderton Area Senior
School District Souderton Area
Others
Senior Community No
Tax ID 50-00-00053-104
Ownership Fee Simple
SqFt Source Assessor
Security Features Security System
Special Listing Condition Standard
Read Less Info
Want to know what your home might be worth? Contact us for a FREE valuation!

Our team is ready to help you sell your home for the highest possible price ASAP

Bought with Beatriz Carannante • RE/MAX Of Reading

"My job is to find and attract mastery-based agents to the office, protect the culture, and make sure everyone is happy! "
tyronetoneytherealtor@gmail.com
4221 Forbes Blvd, Suite 240, Lanham, MD, 20706, United States






